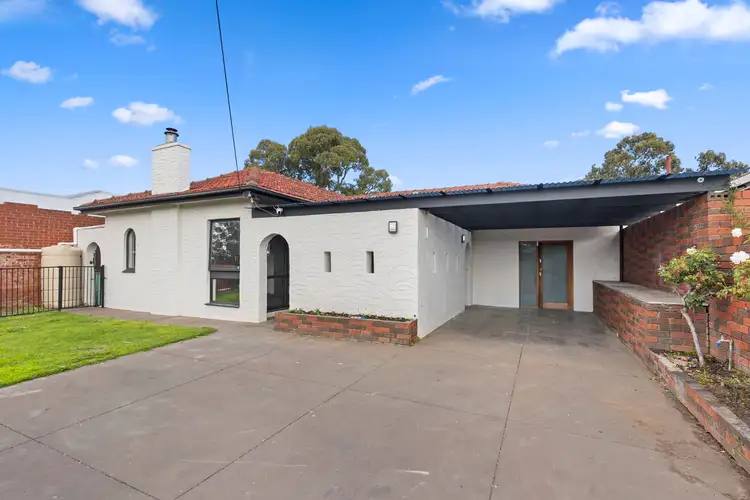This spacious home on 741sqm* offers a truly unique floorplan including multiple living areas each with independent entrances, 5 bedrooms, 2 kitchens and 2 bathrooms � perfect for large families, entertainers, or investors.
Before stepping inside, you'll be greeted by an enclosed pergola with elegant slate flooring � a peaceful spot for morning coffee or relaxing. Inside, the bright living room features plush carpet and an art deco curved wall. Three of the four bedrooms are positioned at the front of the home, all with ceiling fans and built in wardrobes. A study/fourth bedroom offers direct access to the pool area, and all bedrooms are serviced by the central bathroom at the end of the hallway.
The first kitchen offers plenty of storage, stainless-steel appliances and generous bench space. A formal dining room adjacent leads you to the second open-plan living area which boasts a stylish kitchen with a breakfast bar and seamlessly flows to the pool area, ideal for entertaining.
At the rear of the home, the master bedroom overlooks the pool and includes an ensuite with double vanity, walk-in robe, and ceiling fan.
Outdoors, a large pool sits under a pitched pergola for year-round enjoyment. There's also a detached studio at the rear of the property.
Enjoy the perfect mix of convenience and energy in this location, with parks, playgrounds, and trails just steps away. St Clair Village is nearby for your everyday essentials, while the nearby bus stop and local train station makes city commutes a breeze. With schools close at hand and shopping centres only a short drive away, this area offers an ideal balance of accessibility and a vibrant lifestyle.
Homes like this are rarely seen on the market.
Key Features
- Sunlit lounge at the front of the home
- Spacious kitchen with ample storage and bench space and quality appliances
- Laundry accessible from the kitchen
- Formal dining room
- Four bedrooms at the front of the home, or three and a study
- Second living area and kitchen in the centre of the home, cellar access under the floor
- Master bedroom at the rear of the home with a walk in wardrobe and ensuite with double vanity
- Two spacious entertaining areas
- Undercover pool area
- Detached studio at the rear of the property
- Fully fenced property with ample off-street parking
- Shed with extensive storage space
Specifications
Title: Torrens Title
Year built: c1952
Land size: 741sqm
Council: City of Charles Sturt
Council rates:$1854.65pa (approx)
ESL: $183.45pa (approx)
SA Water & Sewer supply: TBC
*Approx.
All information provided including, but not limited to, the property's land size, floorplan, floor size, building age and general property description has been obtained from sources deemed reliable. However, the agent and the vendor cannot guarantee the information is accurate and the agent, and the vendor, does not accept any liability for any errors or oversights. Interested parties should make their own independent enquiries and obtain their own advice regarding the property. Should this property be scheduled for Auction, the Vendor's Statement will be available for perusal by members of the public 3 business days prior to the Auction at the offices of LJ Hooker Mile End at 206a Henley Beach Road, Torrensville and for 30 minutes prior to the Auction at the place which the Auction will be conducted. RLA 242629








 View more
View more View more
View more View more
View more View more
View more
