Offers Close this Wednesday March 9th at 5pm
This is undeniably a world class location and undoubtedly the most exciting opportunity for a new family to join Adelaide's coastal elite where privacy and exclusivity is paramount. The home was designed to accommodate a growing professional family and resident artist. Built in 1996 and set on a 765 square metre elevated allotment, this imposing double story residence stands tall and captures sweeping panoramic views across the coastal dunes, glistening white sands and the sparkling blue waters of St Vincent's Gulf. There are few destinations in this world where you can live right on the beach, not a car in sight and yet walking distance to Grange Village, Henley Square, excellent public and private schools, cafes and restaurants galore, public transport, rowing and surf lifesaving clubs and the list goes on.
What we love about this home;
- A commanding frontage of 16.76metres, extremely valuable now and for future generations to sub-divide the land and create two multi-million-dollar homes in this premier beachfront locale.
- Enter off Seaview Road to garaging for three cars and additional off-street parking. The double auto garage has drive through access with room for two additional parks in front of the garage. The single garage fondly named "the boat shed" is a welcome addition for car enthusiasts and or boat or caravan lovers. Pedestrian access is via a secure key pad gate and once inside you are welcomed by the flowering bougainvillea and expansive lawn and garden. There is plenty of room for a pool if you so desire but with the path to the beach practically on your doorstep, you would be hard pressed to find a better way to cool off on a hot summer's day.
- The wide entry to the home is inviting with beautiful parquetry flooring that takes you to the seafront living. The ground floor is designed for all weather family entertaining with formal and informal living zones both inside and out. Sea views are enjoyed from the open plan kitchen/living/dine with door access to the front veranda and French doors that open to a covered north facing alfresco area. This is the perfect spot to barbeque and entertain outside where a wall of glass offers protection from the elements and invites your guests to enjoy the coastal vista.
- Executive kitchen includes 2 pac cabinetry, Miele wall oven, 5 burner gas cook top, range hood, built in microwave, Asko dishwasher, dual sink, appliance cupboard and two door pantry. The kitchen looks onto a large dining area and is adjacent to a stunning living room with architectural ceiling detail and a working wood fireplace with a limestone surround that creates the perfect ambience on those chilly winter days
- A separate formal east and north facing living room enjoys garden views and opens via French doors to the covered alfresco. Across the hall is a home office with built in cabinetry and adjacent artist's studio or fifth guest bedroom. This room is filled with northern light with French doors opening to the garden.
- A climate controlled wine store, powder room for guests, under stair storage, a family size laundry with shower and door access to a drying area completes the ground floor.
- The upstairs level has four carpeted bedrooms and a family bathroom complete with a separate shower, bath, large vanity and toilet. The luxury size parents suit is ocean front and has spectacular views. Glass doors open to a spacious balcony and a window to the south frames the Grange jetty like a piece of art. Northern windows draw in the winter sun but no matter the season, it will be hard to leave this room to start the day. An ensuite bathroom and walk in dressing room complete this luxury space. The remaining queen bedrooms all have views and good storage. Additional storage can be found in both hallways.
- Additional extras include security alarm, ducted gas heating, evaporative cooling, store with a roller door located at the side of the home, two rainwater tanks plumbed to the kitchen sink (flick mixer) and garden tap, drip irrigation to the stunning coastal native front garden and pop up sprinklers for the rear lawn area.
This location is what dreams are made of and with everything at your fingertips, this one is hard to beat. And don't forget the 25 minute drive to the city or hop on the train if you don't feel like driving, 10 minutes to the airport, 5 to Westfield Shopping complex and plenty of gourmet delights and entertainment just around the corner. I look forward to showing you through. Register your interest today.
OUWENS CASSERLY – MAKE IT HAPPEN™
RLA - 304 568
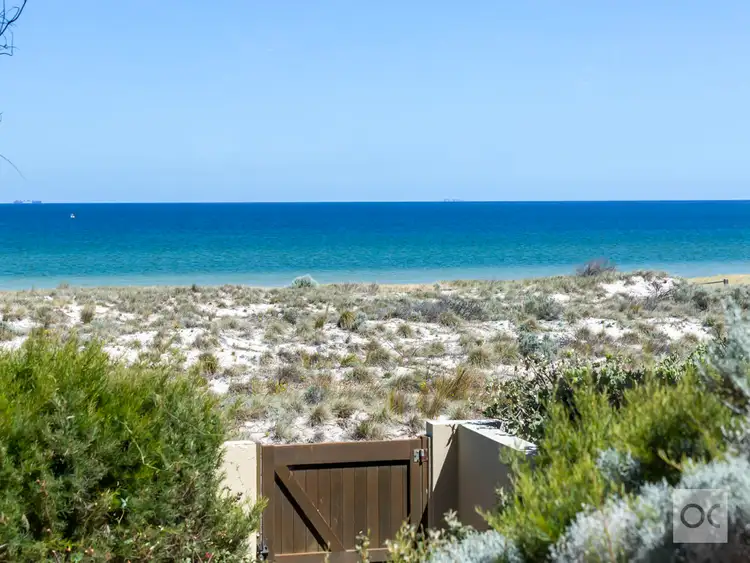
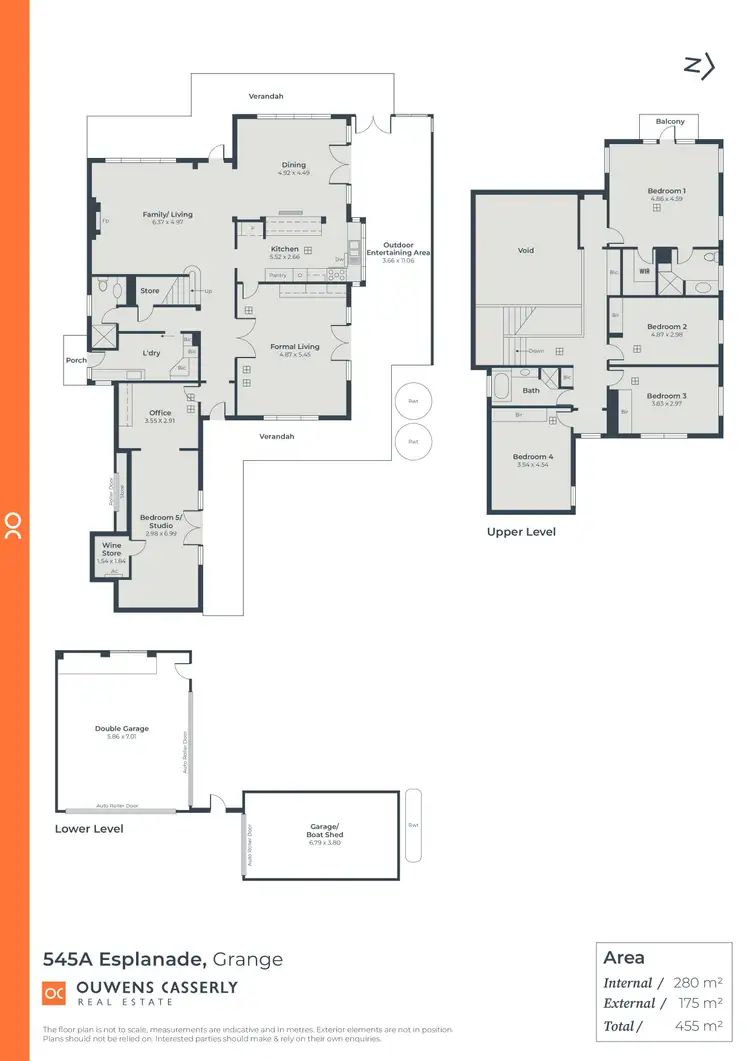
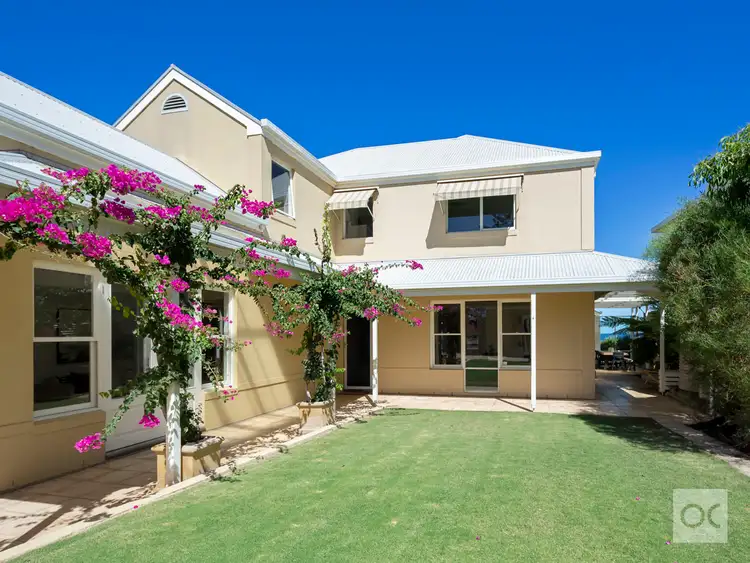
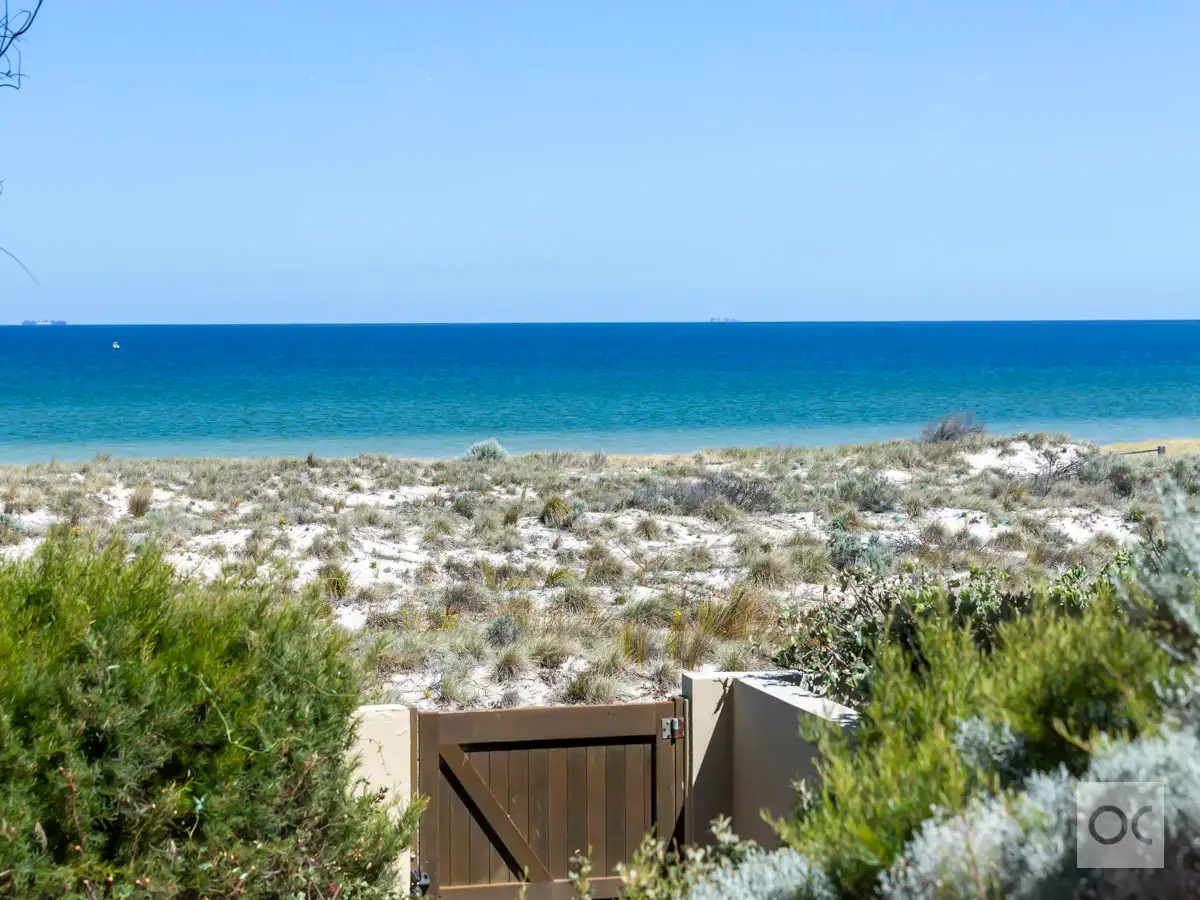


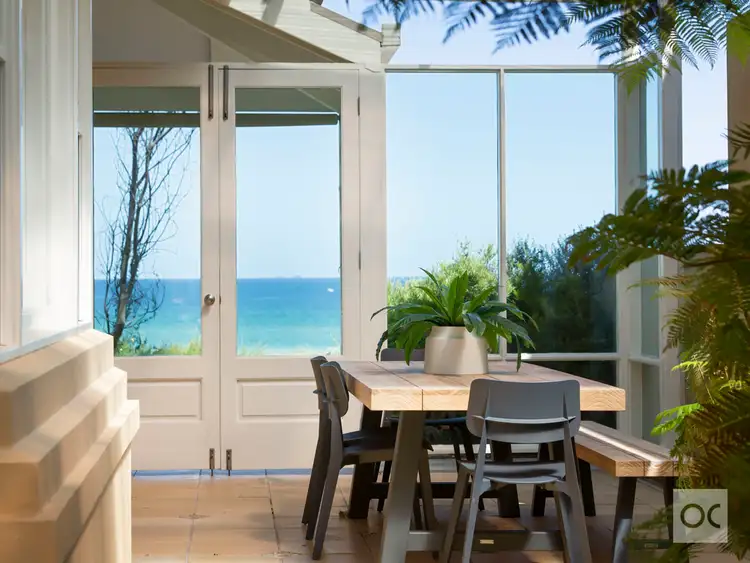
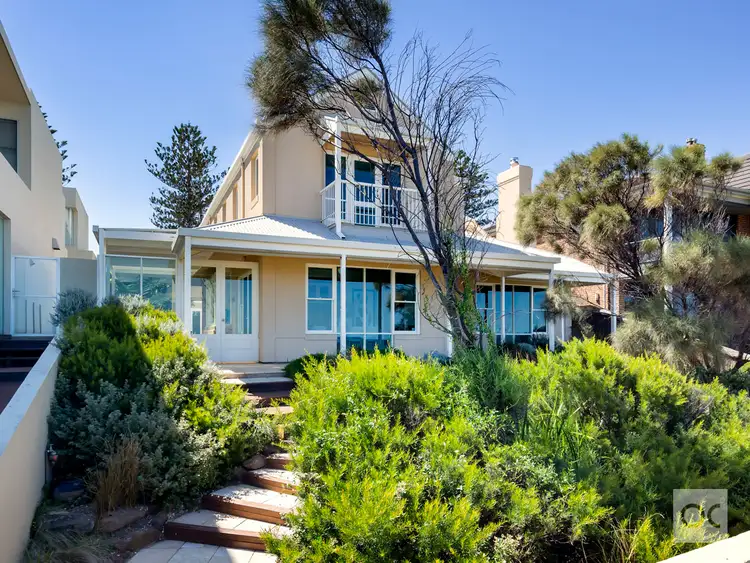
 View more
View more View more
View more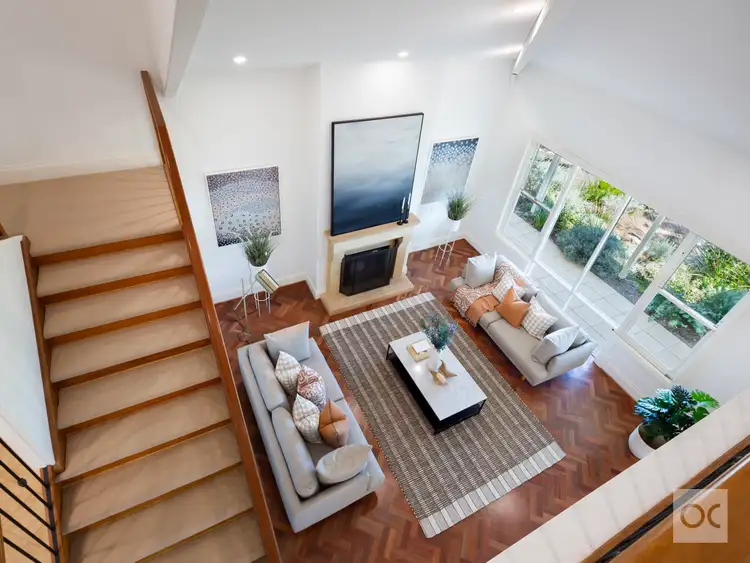 View more
View more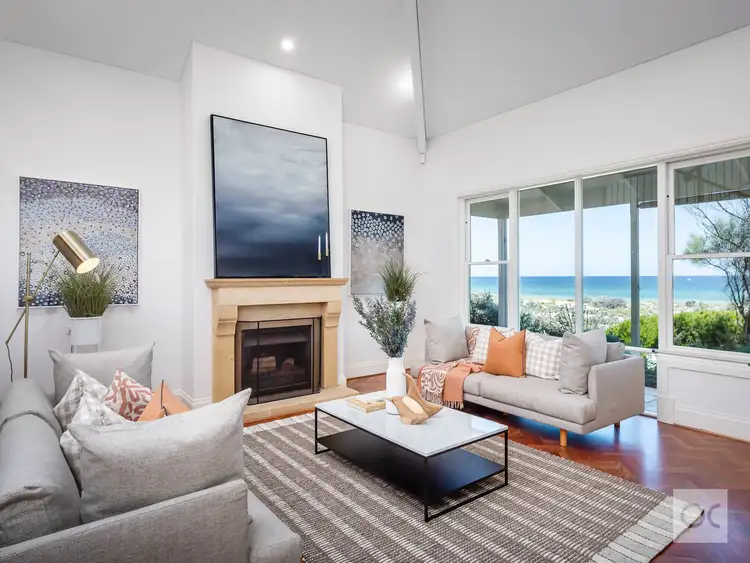 View more
View more
