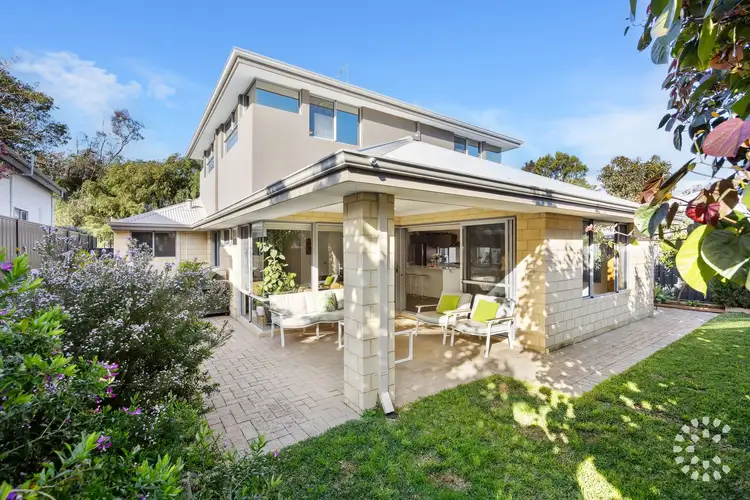SOLD by Lauri C&Co Real Estate
Set in the heart of Hilton, opposite Hilton Primary School, this beautiful home combines a versatile floor plan with quality finishes and a sought-after northern orientation. Built in 2013 with a focus on comfort and functionality, this stylish two-level residence is designed for modern family living.
Ground Floor Living
The tiled lower level is light filled and welcoming, featuring a generous open-plan living and dining area with garden outlooks framed by large windows. The kitchen is a true standout - Essa stone benchtops, 5-burner gas cooktop, 90cm electric oven, dishwasher, island bench and walk-in pantry will impress busy cooks and entertainers alike. From here, sliding doors connect seamlessly to the covered alfresco, perfect for year-round gatherings. Surrounded by native garden beds and reticulated lawn, this space captures northern light and offers the ideal spot to relax while children play.
A private master suite is also located downstairs, complete with walk-in robe and ensuite, providing easy single-level living for retirees or downsizers.
Upstairs Retreat
Accessed by a carpeted staircase, the upper floor offers three spacious, carpeted bedrooms, each with built-in robes and elevated windows showcasing treetop and sky views. The second bedroom has been cleverly designed for flexibility - perfect as a second living area, study, or guest room. The family bathroom is well-appointed with a deep bathtub, separate shower and vanity, ensuring both style and practicality.
Additional Features
• Plantation window shutters in the main suite
• Remote double garage with and extra car space for a trailer or third vehicle
• Abundant storage throughout
• 6 Star Energy Rating
• Ducted reverse-cycle Daikin air conditioning (zoned)
• LED lighting, gas hot water system, gas bayonet, and security alarm
• 3 WCs for convenience
Location Highlights
Positioned directly opposite Hilton Primary School and Playgroup, this home is at the centre of the welcoming Hilton community. Morning coffee is just around the corner at Mumma Bee Café, while Grigg Park provides a perfect green space for families and dog owners alike. Shops, Fremantle and the beach are all just minutes away - easily reached by car or bike.
This property offers the perfect balance of modern comfort, practical family living, and a genuine sense of community.
Finer Details:
• 466sqm rear survey-strata block plus common property driveway
• No strata fees or body corporate
• Contribution to Building Strata Insurance $1,355 pa (Approx)
• Water Rates: $1,555.00 pa (Approx)
• Council Rates: $2,752.00 pa (Approx)








 View more
View more View more
View more View more
View more View more
View more
