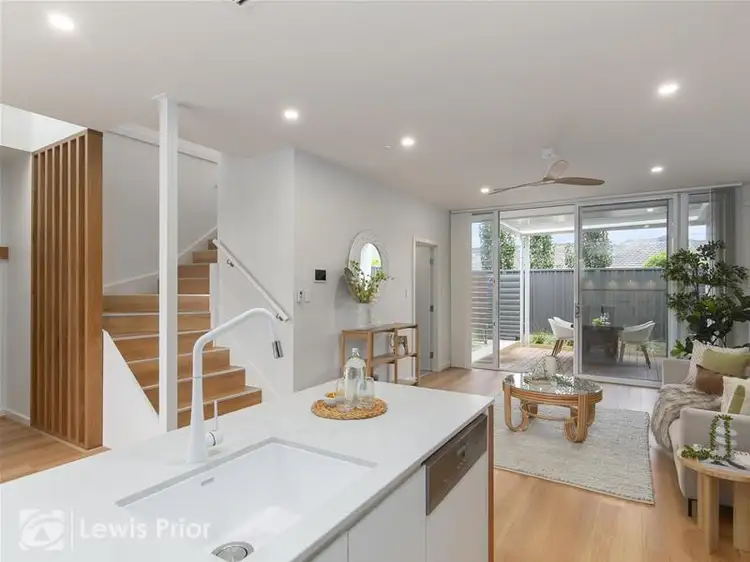“Stylish Townhouse - Great Location”
First National Lewis Prior takes pride in presenting this property to the market.
Constructed in December 2020 by multi award winning builder Cohen Developments this vibrant and sophisticated 2 bedroom townhouse has been created to stand out from the rest. Refreshingly unique this development won the 2021 Master Builders Awards for Excellence in Medium Density Over 5 Dwellings. The judges' comments at the time were; "All the latest fixtures and fittings were utilised and were finished to the highest standard. Attention to finer details and the level of excellence impressed the judges".
Perfect for today's busy professional looking to return home to comfort and style. Those seeking a sea-change in retirement will simply love and embrace the lifestyle on offer. The ground floor is all about living with the open plan area blending seamlessly out to the rear deck which takes advantage of the northerly aspect. The outdoor deck area is protected by a louvre roof verandah with rain sensors to automatically close when required.
The designer kitchen is a dream for those inclined to whip up a culinary feast for their guests. Highlighted by stone counter tops, soft close drawers, slide out pantry plus Miele appliances including dishwasher, gas cooktop and an awesome oven/microwave combo. The master bedroom has fully fitted robes and emanates the vibe of a high-end accommodation with the use of a fluted glass retractable door to create a separate dressing area with mirror and elegant lined drawers designed to store your valuable trinkets.
The adjacent ensuite is a dream both in size and appointments. Fabulous floor to ceiling tiling, dual basins and masses of 'His and Hers' storage options. The second bedroom boasts real room to move and no compromise on storage once again, with full length robes. It also offers convenient access to the main bathroom that services the upstairs living area.
The "X" factor here is the foam filled acoustic lined stacker door that provides the option to turn the upstairs living room into a third bedroom should a visitor stay over or just for that odd occasion. There has been great use of the natural light and ventilation from louvre styled slatted windows that are so suited to the cross flow of the coastal breezes. Externally, the home offers two undercover carpark spaces. One is a carport and the other is a lock up garage with internal access to the home via a fully sized and well-equipped laundry. Provision has been made for a lockable outside storeroom plus an alcove for your bins.
The extras here are quite amazing and do deserve to be listed for your attention. Including but not limited to: keyless coded entry to the front door, community gate access via fob or code, intercom with visitor buzz, security alarm, waterproof vinyl/timber flooring, 100% wool carpet, premium Daikin reverse cycle air conditioning, gas bayonet to rear decking area, water plumbed to the fridge provision, ceiling fans in every bedroom and living area, pre-wired for NBN and pay TV for future satellite aerial installation via a communication hub, pre-wired to the roof for future solar panel installation and garage for future inverter installation if required subject to standard approvals.
PRICE GUIDE: $895,000
To ensure your 'Peace of Mind' we have enhanced our inspection procedures in line with Government Health recommendations, for the protection of our valued staff, purchasers, sellers and general public.
We welcome your enquiry and encourage you to make a personal appointment to inspect this property at a time that suits you.
For more information on this property or to Find Out What Your Home Is Worth . . . FREE, please contact Greg Lewis.

Air Conditioning

Built-in Robes

Dishwasher

Fully Fenced

Outdoor Entertaining

Study
Family Room, Multi-Storey, Range Hood, TV Antenna, Clothes Line, Close to transport/shops/school/par
City of Holdfast Bay








 View more
View more View more
View more View more
View more View more
View more
