Grand in both size and appearance, this sprawling 96 square residence, nestled on a rare 2,302m2 block boasts a fusion of luxury Hamptons and European style as well as delivering large scale living and entertaining options. Take advantage of the gourmet kitchen, showcased by an oversized Calacatta marble island bench and acclaimed appliances, a temperature controlled wine cellar, sunken formal lounge and dining, large scale home cinema, smart home automation, an executive office as well as expansive bedrooms, all of which are accommodated by elegant ensuites. There’s also a fully equipped guest wing which features a marble kitchen, ensuited bedroom and living quarters.
Mere moments from Main River, its sheltered waters host a boat ramp, boat shed, and floating pontoon, while the manicured grounds also accommodate a championship sized tennis court, inground pool and an enviable alfresco terrace with built-in kitchen. A secluded and stately sanctuary, it’s tucked away behind mature, landscaped gardens and promises to deliver you the resort style lifestyle you seek.
• 5 bedrooms, 5.5 bathrooms and a 5 car garage, on a double 2,302m2 block, with 31.3m water frontage;
• Immaculately presented, showcased by flawless marble floors, sophisticated interiors and plantation shutters, with a formal foyer, set under a soaring 16ft ceiling;
• Gourmet kitchen which centres around a supersized, Calacatta marble island bench and splashback, with two Miele ovens and an Ilve oven, Zip tap and two integrated dishwashers;
• Sunken formal lounge and dining room, informal living room with fireplace, powder room and executive office, with custom cabinetry;
• Separate wing houses a second gourmet kitchen, ensuited bedroom and living area – an ideal guest or staff quarters;
• Temperature controlled wine cellar, home cinema and games room also in the separate, ground floor wing;
• Master suite features a full height, curved glass window to frame the water vistas, balcony, elegant ensuite and custom designed dressing room;
• Bedrooms 2, 3 and 4 are all oversized and located upstairs, one with a shared ensuite and one with a private ensuite;
• Circular driveway, tucked behind twin electric gates, a Porte cochere and lush, established gardens;
• 12m x 3m pontoon, boat ramp and shed, full size tennis court, inground pool and ample outdoor areas for kids and pets to securely play;
• Security system with motion sensors and cameras, vast laundry and ducted air-conditioning;
• Full smart home automation and surround sound speakers wired to every corner of the estate.
Perched at the end of a peaceful cul-de-sac, and in one of the Gold Coast’s best kept secrets in waterfront living, you’ll also appreciate being 15 minutes from Pacific Fair, as well as central to elite schools, All Saints, Emmanuel, TSS and St. Hilda’s. Act now and inspect this rare, oversized residence of distinction today.
Disclaimer: Whilst every effort has been made to ensure the accuracy of these particulars, no warranty is given by the vendor or the agent as to their accuracy. Interested parties should not rely on these particulars as representations of fact but must instead satisfy themselves by inspection or otherwise.
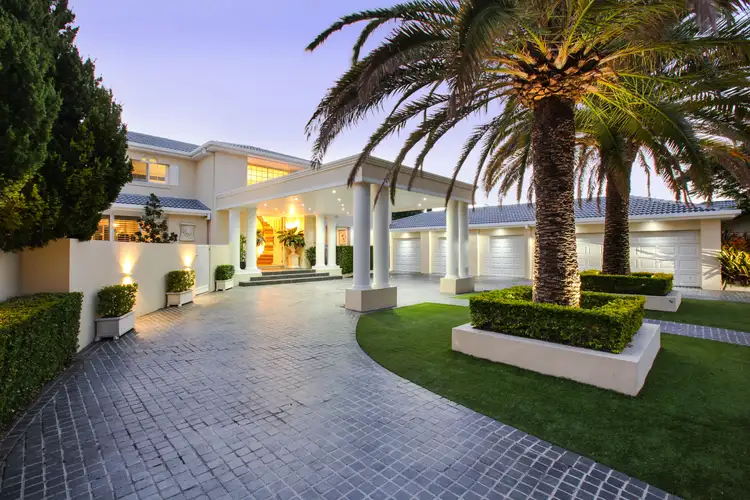
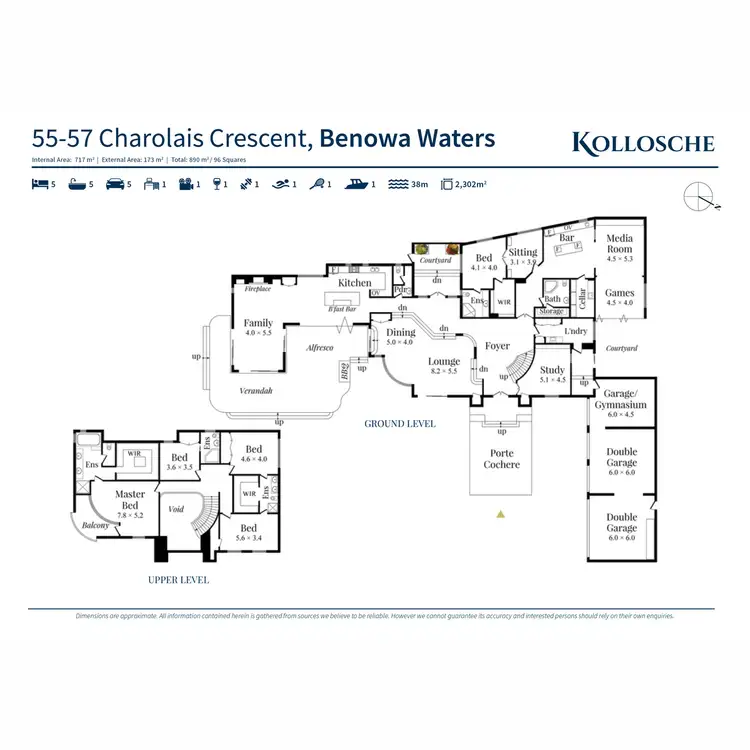
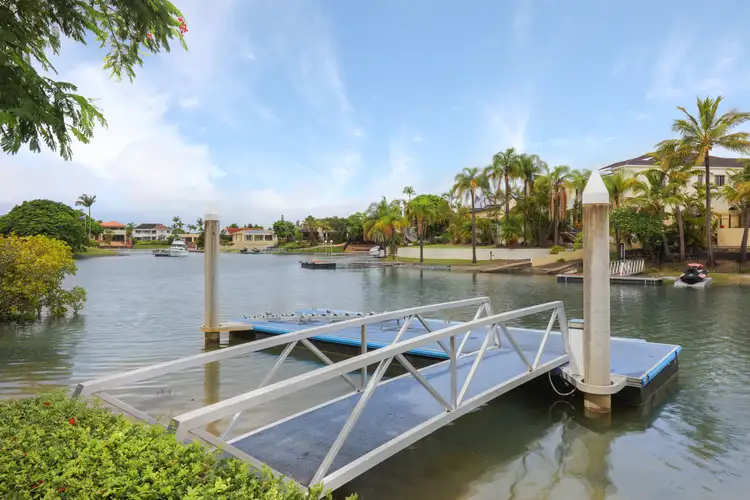
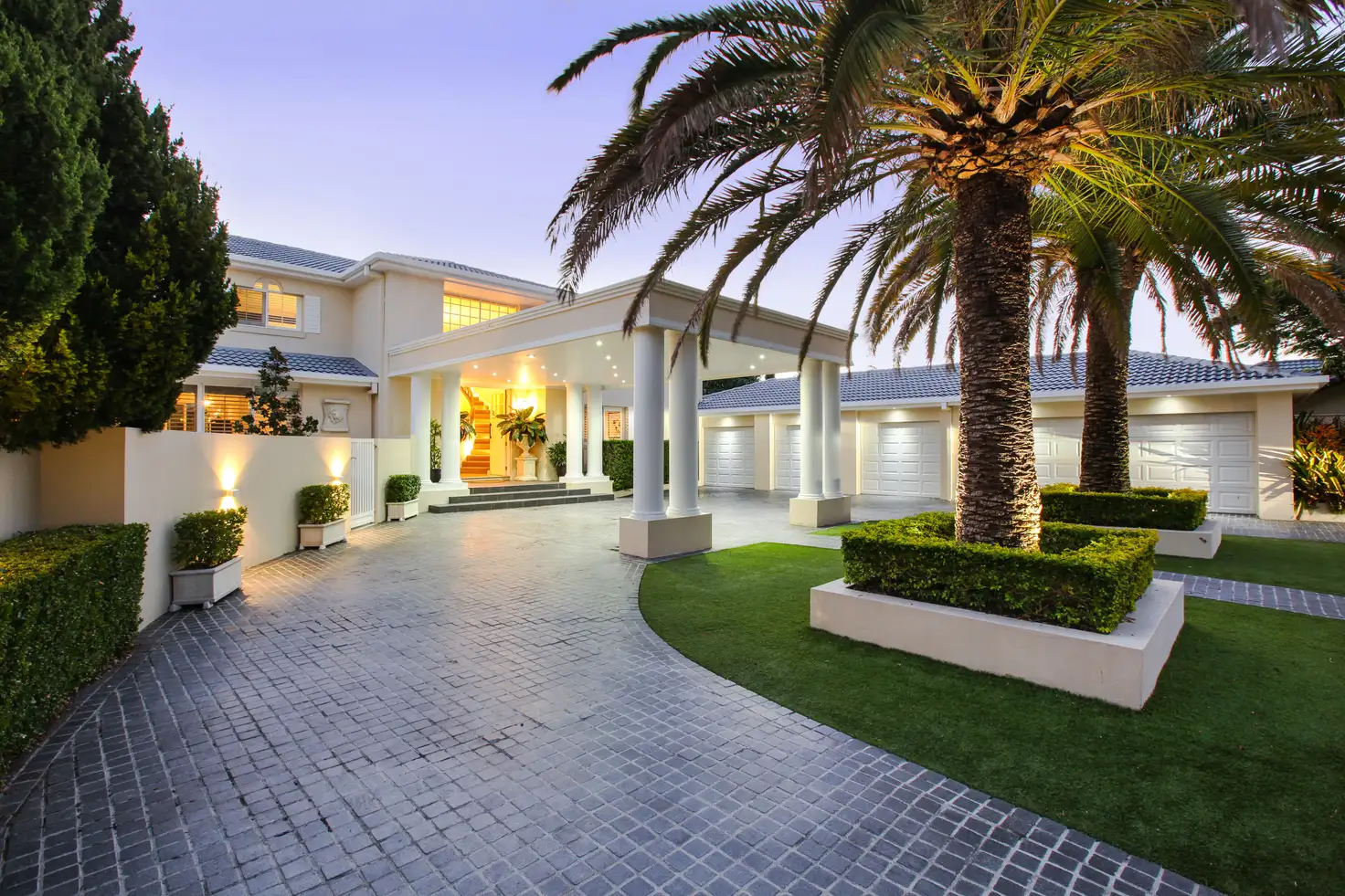


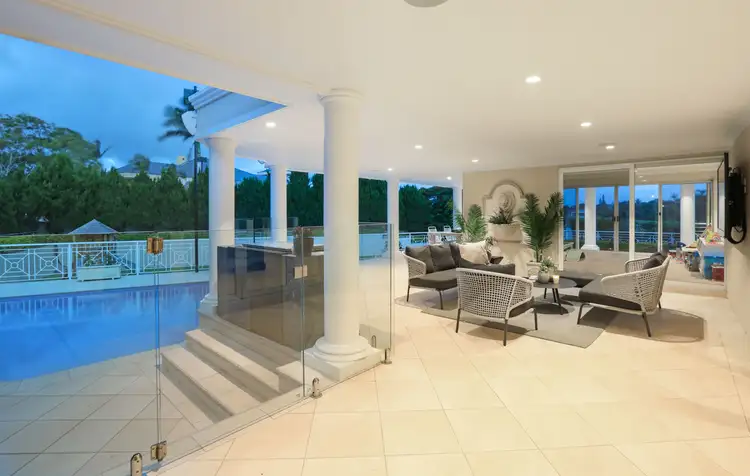
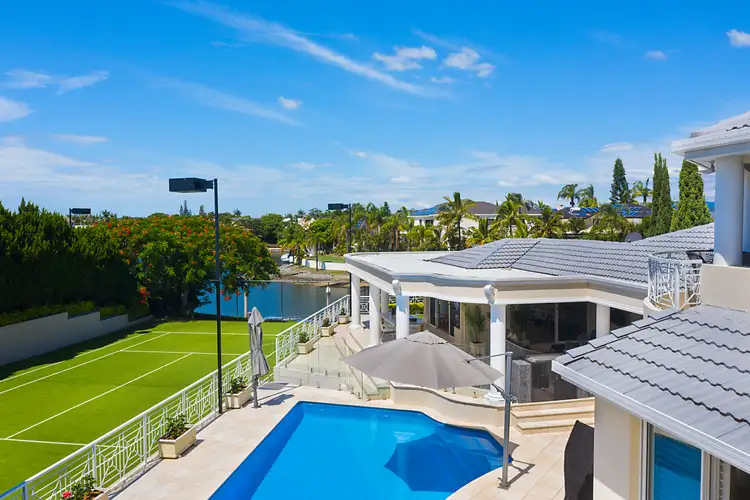
 View more
View more View more
View more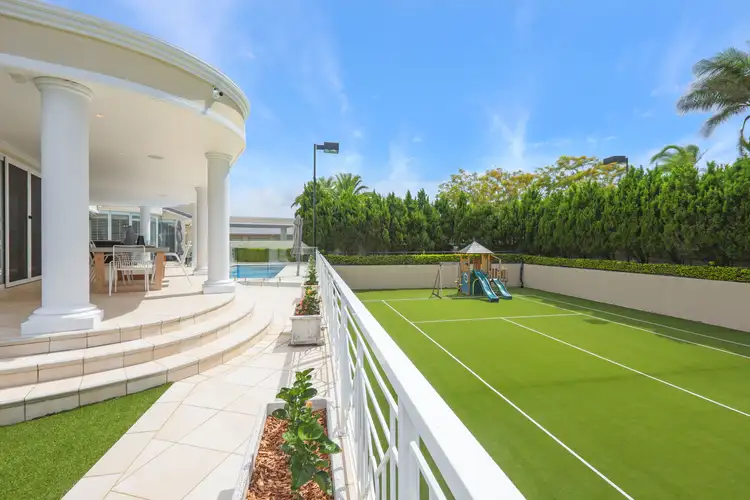 View more
View more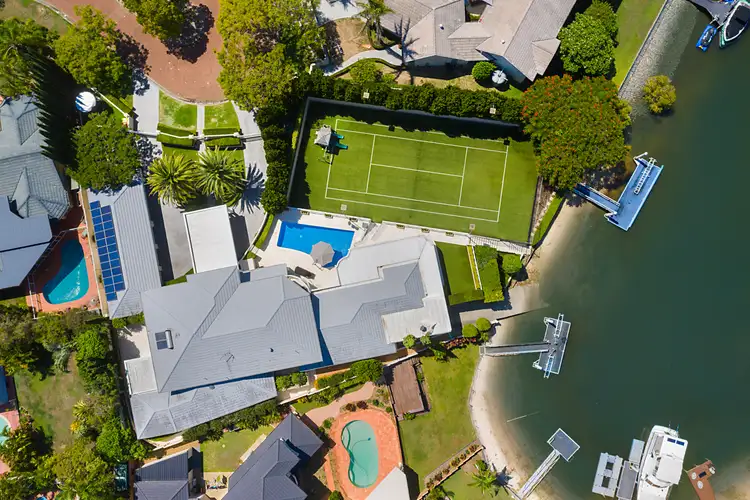 View more
View more
