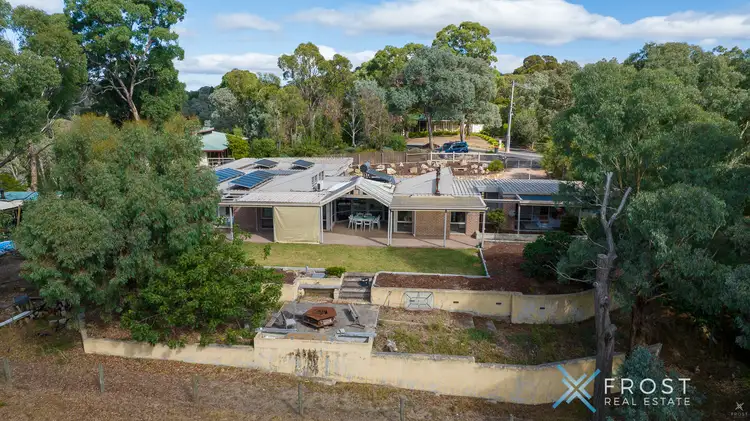Welcome to this quality-built Fashem, 'Courtyard Series' home, architecturally designed and featuring four bedrooms plus a home office, two living areas, a central outdoor entertaining area, four car double garage, carports, and stunning views as far as the eye can see.
Step inside through double cedar doors to find a combination of slate tiled floors and plush new carpets, fresh paint throughout, double glazed windows, tall 2.7m ceilings, highlights windows to welcome in lots of natural light, and plenty of space for larger families or entertaining friends.
Located at the far end of the home, the oversized main bedroom offers peace and privacy, garden views, and a fully fitted walk-in robe and ensuite.
The home office located nearby is well positioned as a home-based workspace or even as a fifth bedroom/nursery.
The light-filled formal living room features a combustion wood fireplace surrounded by an exposed brick mantle and includes a ceiling fan, highlight windows, and pendant lighting.
The nearby dining room is conveniently located close to the kitchen, which benefits from a free-standing gas stove and electric oven, a walk-in pantry cupboard, a sink overlooking the front entrance, overhead cabinets, and a breakfast bar.
The home's central hub is the large open-plan family living room and kitchen, which could also accommodate a meals area if desired.
The covered outdoor entertaining area is visible from either of the living rooms and suitable for all year-round enjoyment, with roller blinds to the adjoining verandah offering further protection from the elements.
Three additional bedrooms, each with fitted robes, are situated in a private wing and serviced by a walk-through bathroom, separate toilet, and laundry.
This home offers plenty of potential for the tradesperson, collector, or automobile enthusiast seeking lock-up storage space, covered parking areas, and open parking space.
Additional features of this home include; split system heating and cooling, a separate covered outdoor area with a pizza oven, level lawns, landscaped garden beds, a stone feature wall, a shed, a firepit area, a fenced and motorized gated entrance, a covered breezeway between the laundry and garage, solar panels and much more.
While every effort has been made to provide the correct description of the property and identify its features, interested parties are advised to inspect the property for their own satisfaction.








 View more
View more View more
View more View more
View more View more
View more
