“The Best Way To Live!”
Experience this beautifully handcrafted and architect designed residence on the perfect sized rural estate, offering picturesque valley views and town water.
This amazingly well thought-out, executive style residence has been constructed with comfort and energy efficiency as its top priorities. Perfectly situated with a northerly aspect to offer solar passive benefits all year round, with the availability of all the modern conveniences.
Be immediately impressed as you enter the entry foyer which acts as a heat lock for the rest of the home. Entering the open-plan living area, feel your eyes drawn up to the wondrous 4.2m high ceilings, where you can savour winter with a nice bottle of red in front of the fireplace or just enjoy a fresh gentle southerly breeze filtering through the louvre windows throughout on a sunny day.
The western wing of the home consists of the master suite plus a guest bedroom and bathroom, whilst the eastern wing of the home offers a teenager's retreat including two bedrooms with built-in robes, separate living space and a bathroom. The master suite emotes a Tuscan ambience with white linen drapery, French Doors framing valley views and features a walk-thru his n hers' robe with internal focus lighting plus a full ensuite with luxurious free-standing bath.
The home's central hub is spacious and open plan, assimilating the living and dining areas along with the perfect home chef kitchen including stainless steel & Caesarstone benchtops, freestanding full gas range cooker and a dishwasher to make for easy clean-ups. You'll also find a generous sized study off the living area which could easily act as a 5th bedroom.
A remote door makes for easy access to the double garage, which has an added roomy storeroom with voluminous cupboard space and would make the perfect hobby room or ideal cellar conversion!
Experience outdoor living in abundance with verandahs on both north and south sides assuring a perfect spot year-round, an expansive 12' wide covered deck at the rear with a built-in daybed overlooking the Balinese plunge pool and beyond to stunning views. Enjoy peacefully pottering around the grounds with garden beds and fruit trees, tend to the chickens in their coop with fenced run or get creative in the 7m x 7m shed/workshop or convert to a stable for your horse!
Every facet of this home has been constructed with the environment in mind. It is a one of a kind in the area and a 'must see' so book your inspection now!
Solar Passive/Energy Efficient Features:
• 6.8kW solar system with 22 panels
• 1kW wind generator
• 19000 litre rainwater tank
• Reed bed waste treatment system
• Louvre Windows for cross ventilation
• Concrete floors with thermal properties to living areas
• Rendered Straw Bale Construction for extra insulation
Features:
• 4 bedrooms plus large study/5th bedroom
• 3 bathrooms
• Open plan living plus separate second living area
• Gas Fireplace
• Freestanding Gas Range Cooker
• Dishwasher
• Stainless steel & Caesarstone Benchtops
• Split System Air-conditioner
• Ceiling Fans throughout
• Verandahs to both north and south sides of the home
• Double Garage with remote access and attached storeroom
• Separate 7m x 7m shed with workbenches and mezzanine level for extra storage
• Chicken coop/Dog cage with run yard
• Fruit trees and various vegie/garden beds
• Dam
• Town Water
• Grid power connection available
• Land size - 8703m2
DISCLAIMER: While Elders Rural Services has endeavoured to gather as accurate information as possible from reliable sources in relation to the above property, we recommend any interested party to rely on their own enquiries and seek independent professional advice prior to making any decision to purchase. Elders and its staff do not guarantee the accuracy of the information or dimensions provided and shall not accept liability for any loss or damage arising from the reliance on information contained in this advertisement.

Air Conditioning

Pool

Secure Parking
Built-In Wardrobes, Fireplace(s), Garden, Secure Parking, Solar passive
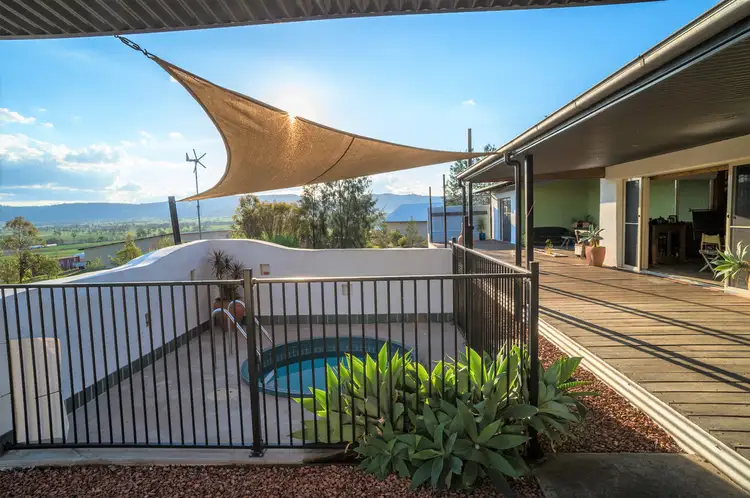
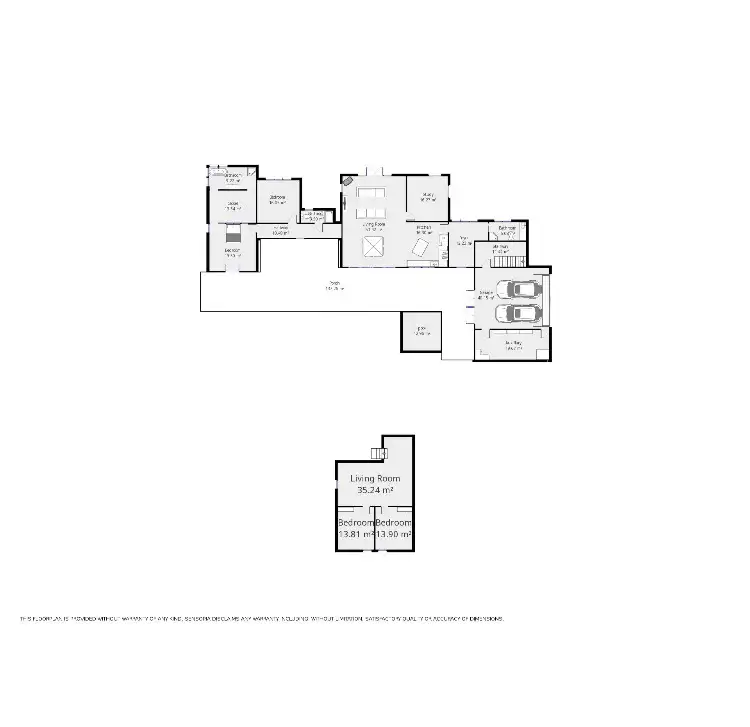
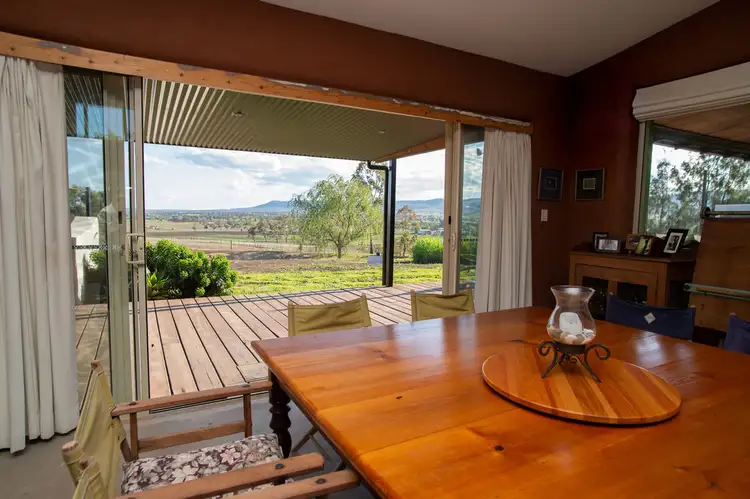



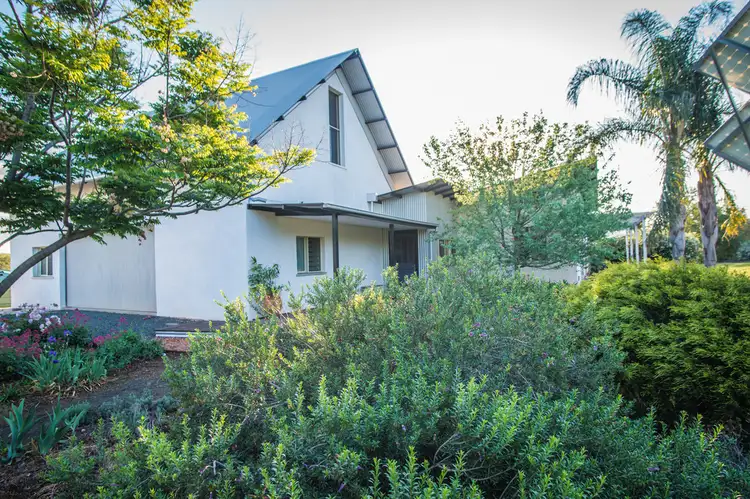
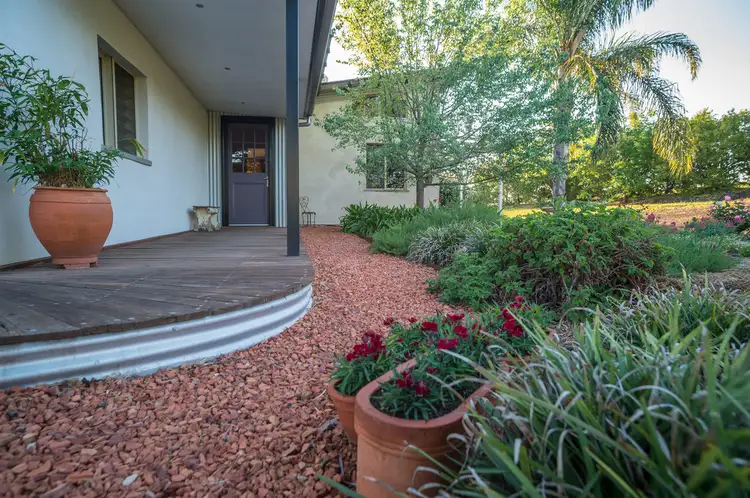
 View more
View more View more
View more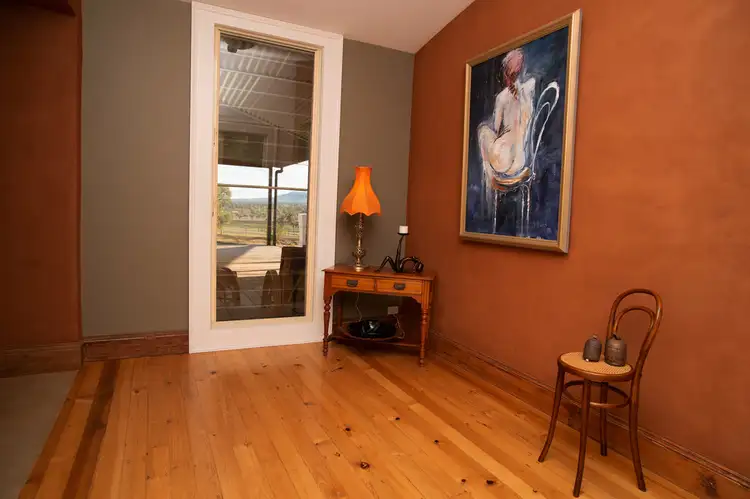 View more
View more View more
View more
