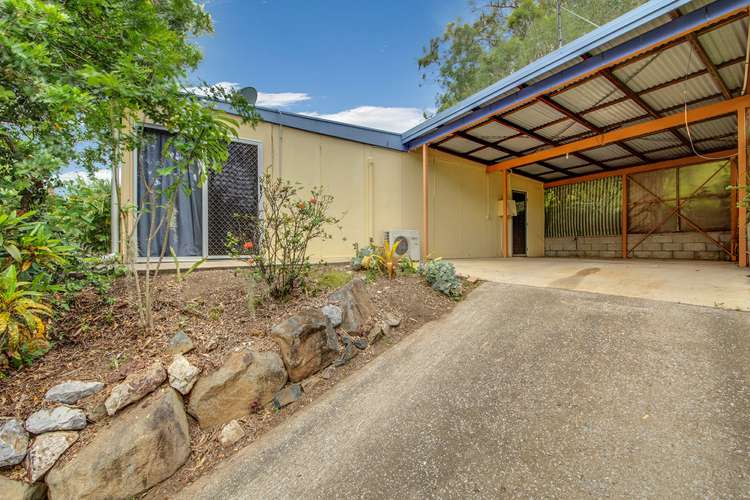$230,000 As Is Where Is
2 Bed • 1 Bath • 1 Car • 693m²
New






55 Allunga Drive, Glen Eden QLD 4680
$230,000 As Is Where Is
- 2Bed
- 1Bath
- 1 Car
- 693m²
House for sale
Home loan calculator
The monthly estimated repayment is calculated based on:
Listed display price: the price that the agent(s) want displayed on their listed property. If a range, the lowest value will be ultised
Suburb median listed price: the middle value of listed prices for all listings currently for sale in that same suburb
National median listed price: the middle value of listed prices for all listings currently for sale nationally
Note: The median price is just a guide and may not reflect the value of this property.
What's around Allunga Drive
House description
“Affordable Way To Enter The Market”
Introducing this charming, elevated home at 55 Allunga Drive, Glen Eden, Queensland, 4680. Set on a 693 square metre block in the well-established Glen Eden area, this 1987 lowest built house presents a fantastic opportunity for first home buyers, retirees, and investors alike.
Upon entry, you will be welcomed by a light-filled front sunroom, providing a versatile space for relaxation or entertaining. The open plan layout offers a seamless connection between the lounge, dining, and kitchen areas, with air conditioning and a ceiling fan ensuring year-round comfort. The lounge room boasts carpet underfoot, while the kitchen features easy-care vinyl flooring.
The well-appointed kitchen is equipped with an electric cooktop, under bench oven, overhead cupboards, pantry, and dishwasher. Ample bench space makes meal preparation a breeze, and the open design invites conversation and connection with family and guests.
The master bedroom offers a built-in wardrobe, ceiling fan and carpet, while the second bedroom also features built-ins, a fan and carpet flooring. The family bathroom has a shower over a small bathtub, vanity, and linen cupboard, with a separate toilet for added convenience.
The back sunroom houses the laundry, complete with overhead cupboards, and leads out to a small undercover entertainment area – perfect for enjoying the Queensland climate. Additional features include security screens and a single carport, providing ample parking space for one vehicle.
Don't miss this excellent opportunity to secure a delightful home in the heart of Glen Eden. Contact us today to arrange a private inspection.
* Some rooms have been virtually stage for an indication only
*Disclaimer: Whilst every effort has been made to ensure the accuracy of these particulars, no warranty is given by the vendor or the agent as to their accuracy. Interested parties should not rely on these particulars as representations of fact but must instead satisfy themselves by inspection or otherwise.
Land details
What's around Allunga Drive
Inspection times
Contact the real estate agent

Bevan Rose
Elders Real Estate - Gladstone and Tannum Sands
Send an enquiry

Nearby schools in and around Glen Eden, QLD
Top reviews by locals of Glen Eden, QLD 4680
Discover what it's like to live in Glen Eden before you inspect or move.
Discussions in Glen Eden, QLD
Wondering what the latest hot topics are in Glen Eden, Queensland?
Similar Houses for sale in Glen Eden, QLD 4680
Properties for sale in nearby suburbs
- 2
- 1
- 1
- 693m²