“43sqs of Opulent Living”
Set in a class of its own, this impressive 2-year-old custom-built 43sq home is ready for its lucky new owners to take residence. A home that exudes luxury and a flawless standard of workmanship, this modern contemporary family home sits proudly on a 528sqm allotment set up on top of the hill.
The home promotes the perfect family lifestyle, whilst offering an interior which exudes style. Carefully considered in functionality and design to ensure comfort and relaxation on all levels with multiple living areas including theatre room, formal living and rumpus upstairs; with a large study to the front of the home which could be easily converted to a 5th bedroom.
The kitchen is truly the heart of the home, equipped with quality fittings and fixtures such as BOSCH appliances including 2 x wall ovens, induction cooktop and dishwasher, 40mm waterfall stone benchtops, ample storage, island bench, overhead cupboards, and a walk-in butlers pantry with additional sink, bench space and an abundance of storage.
The grand master bedroom suite features a large fitted out walk-in robe and private ensuite with double vanity, freestanding bath tub, floor to ceiling tiles and a large shower. Two of the additional bedrooms features walk in robes and remaining bedroom inclusive of double built in robe and are all serviced by the main bathroom with stone benchtops, oversized shower, large bath, and additional powder room.
Stacker doors lead to an outdoor alfresco with built in BBQ and beautifully manicured landscape. With a sunken firepit area to enjoy all year round and plenty of backyard space for animals and kids to enjoy.
Additional highlights include:
- Pivot timber front door
- 9 Foot ceilings downstairs
- 3-Zoned refrigerated cooling & ducted heating
- 3 Phase power
- Engineered timber flooring
- Downlights throughout
- Triple glass sliding back door
- 6.6kw Solar system
- 2.5 Car garage with rear roller door
- Garden shed
- Side access
- Quality sheer blinds throughout
- Oversized laundry with overhead cabinetry, stone benchtop and walk in linen
- Under staircase storage
And so much more!
Homes of this calibre just don't come along very often. Take advantage of the location, within walking distance to Arena shopping centre, cafes, schools, public transport and so much more.
This is premium living in Grandvue Estate.

Air Conditioning

Built-in Robes

Dishwasher

Ducted Cooling

Ducted Heating

Ensuites: 1

Gas Heating

Grey Water System

Living Areas: 3

Remote Garage

Shed

Solar Panels

Study

Toilets: 3
3 Phase Power, 9 Foot Ceilings*, Carpeted, Close to Schools, Close to Shops, Close to Transport
Statement of Information:
View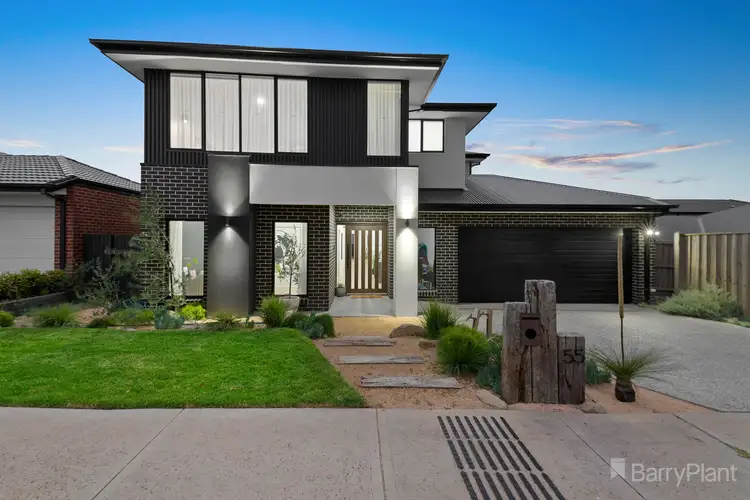
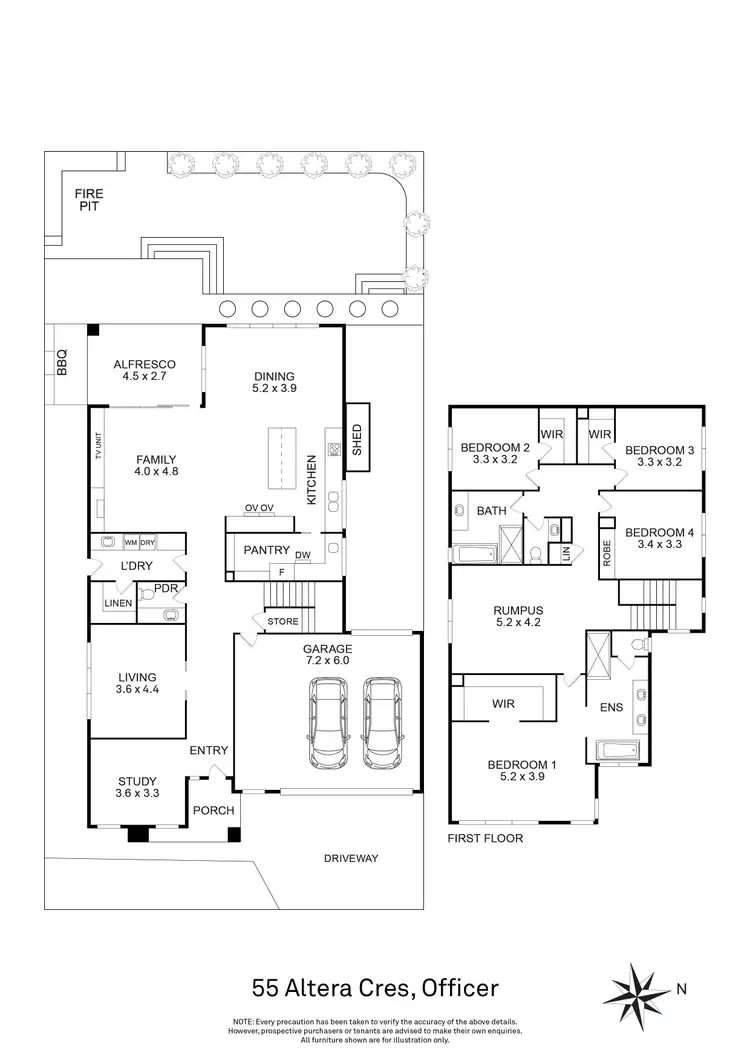
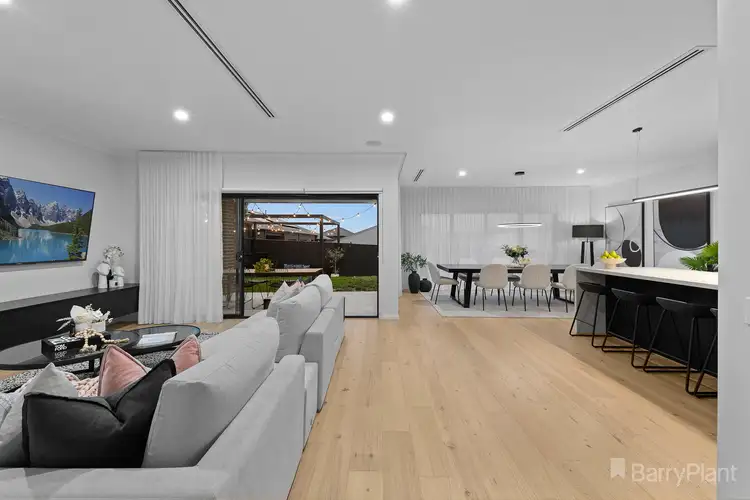
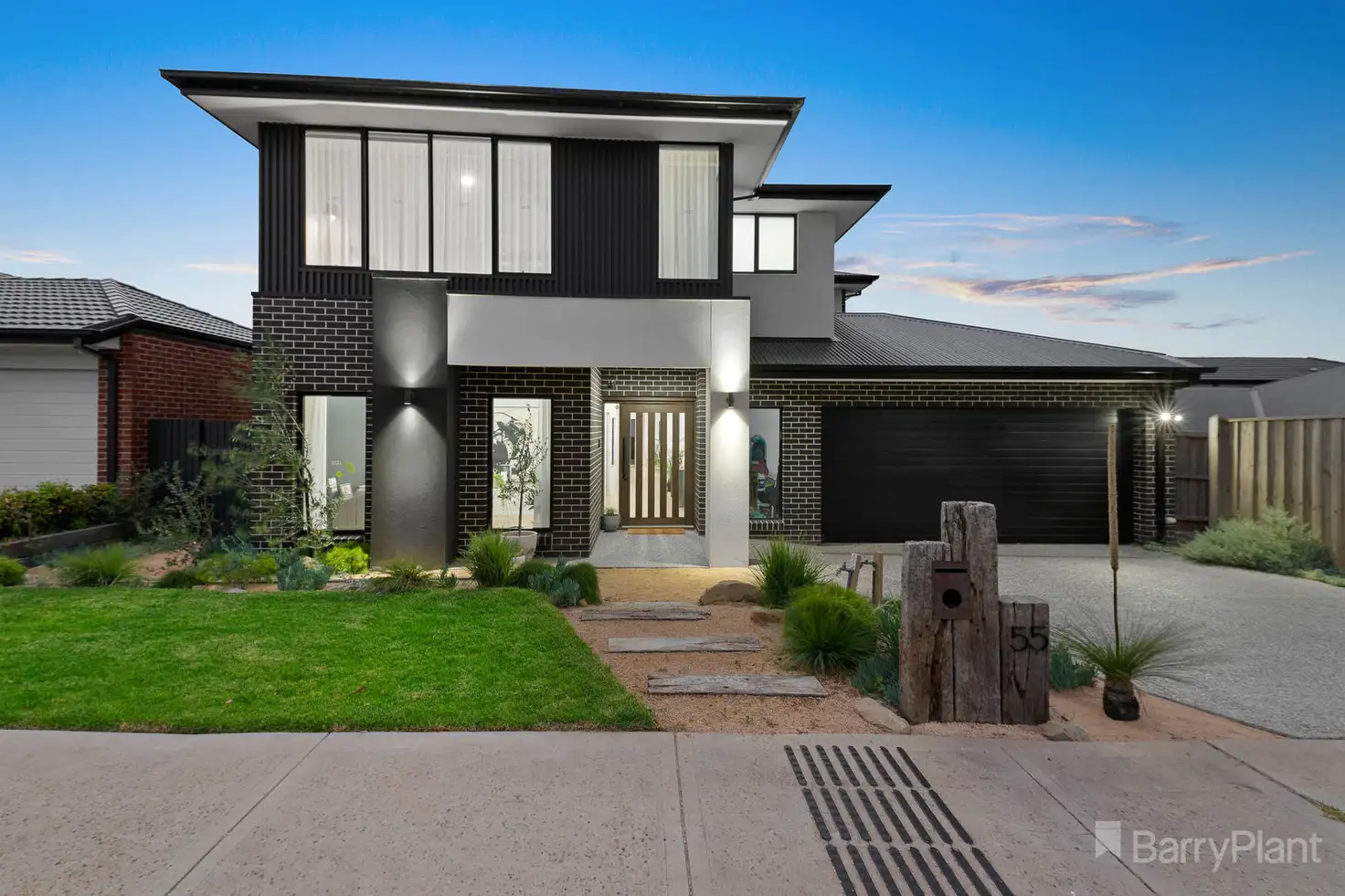


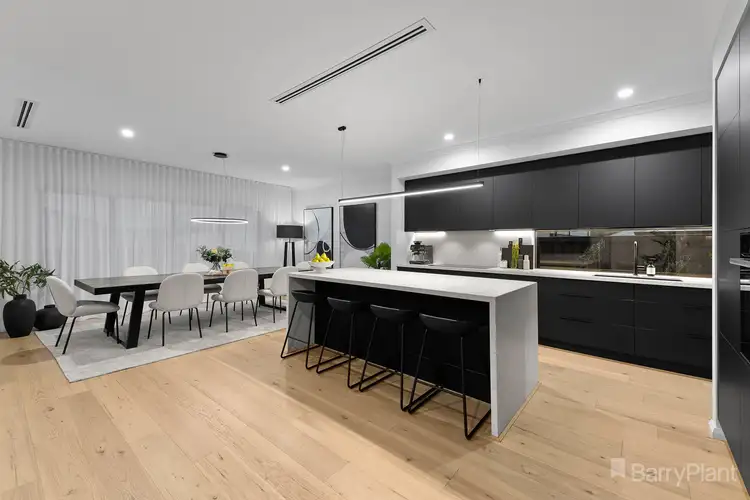
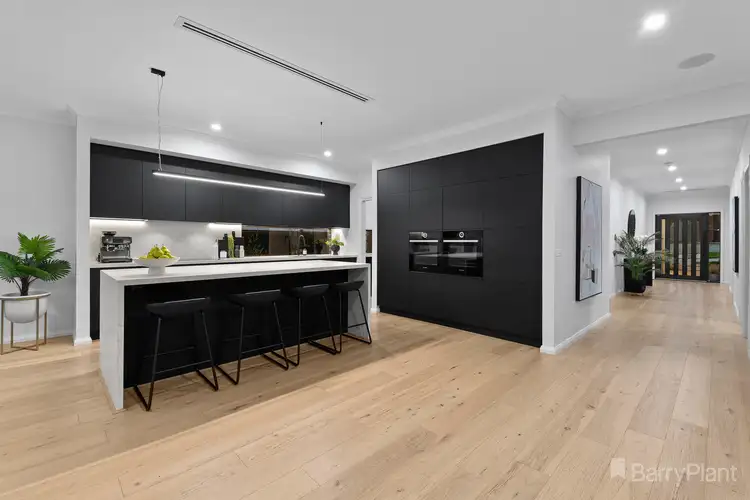
 View more
View more View more
View more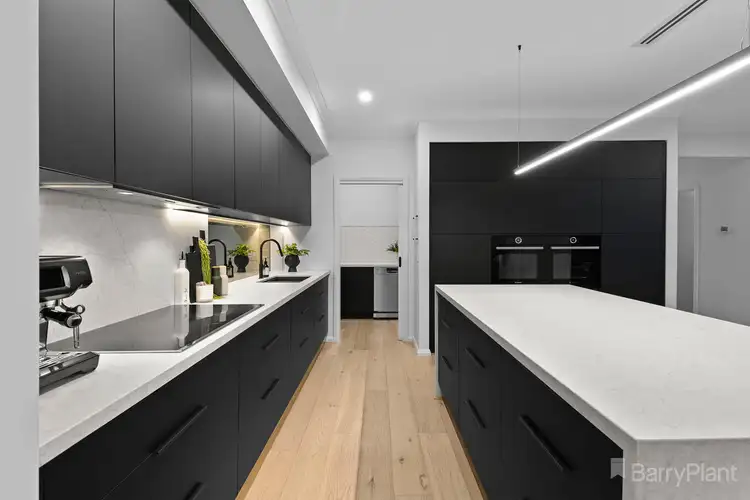 View more
View more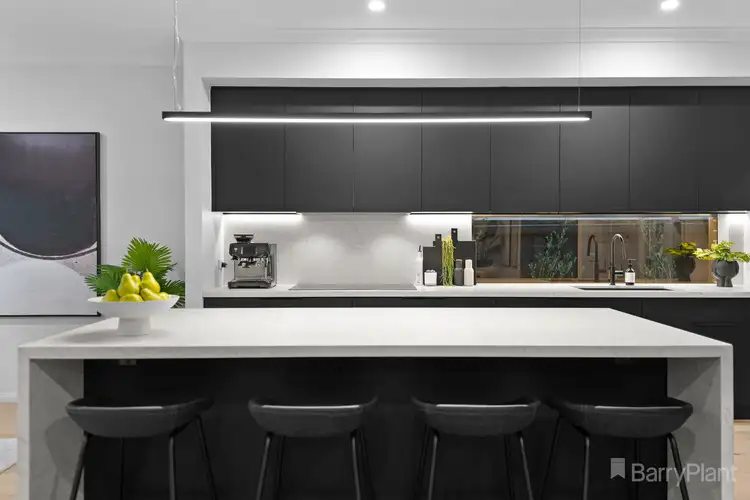 View more
View more
