Perfectly positioned opposite the tree-lined expanse of Abbett Park and just a short stroll to Scarborough Beach, this beautifully presented townhouse offers a lifestyle of ease, elegance, and location-driven living. With parkland views, a renovated interior, and the beach just moments away, this is a home that delivers the very best of coastal living without compromise.
Step inside and be instantly impressed by the light-filled layout, quality finishes, and thoughtful design across two spacious levels. A luxurious kitchen is the centrepiece of the home, while two living areas, three well-appointed bedrooms, and two bathrooms plus a powder room ensure space and flexibility for families, professionals or those seeking a stylish downsizer.
Outdoor living is just as inviting, with a tranquil front courtyard perfect for entertaining, and upstairs, a sunny north-facing balcony that captures serene views over the park. Move-in ready and low-maintenance, this home promises an effortless lifestyle in a sought-after Scarborough pocket.
THE PROPERTY
* Spacious open plan living/dining flowing to outdoor area.
* Upper level light-filled family room with park views and balcony access.
* Modern designer kitchen with Bosch oven & dishwasher, Smeg gas cooktop, Panasonic integrated microwave, Caesarstone benchtops and large walk-in pantry.
* Private north-facing front courtyard with leafy shade sail cover and external gas bayonet – ideal for entertaining.
* Two spacious bedrooms with built-in robes on upper level overlooking Abbett Park's greenery.
* Spacious master suite on upper level with full height built in robe and ensuite bathroom.
* Stunning modern family bathroom on upper level.
* Well-equipped laundry with ample storage and access to rear courtyard/drying area
* Ground level powder room.
* Excellent storage throughout including under stair storage.
* Double garage plus lockable storeroom with shelving and shopper's entry.
* Split-system air conditioning on ground level + ceiling fan.
* Evaporative ducted cooling upstairs.
* Gas bayonets in living and alfresco areas.
* Gas hot water system.
* Built-in ceiling speakers – wired for sound.
* Low-maintenance reticulated gardens.
* Street front home in a strata group of four.
* No strata fees - only shared general insurance.
THE LIFESTYLE
* Directly opposite Abbett Park Reserve with tennis, cricket, and bowling clubs.
* Just minutes to the iconic Scarborough Beach and its bustling esplanade.
* Walking distance to local cafes, bars, and restaurants, including Pizzaca and Scarborough Sunset Markets.
* Proximity to quality schools, including St Mary's Anglican Girls' School, Deanmore Primary, Churchlands and/or Carine SHS.
* Easy access to Karrinyup Shopping Centre and Westfield Innaloo for retail and dining options.
* Close to public transport, including bus stops and Stirling Train Station, and convenient access to the freeway.
* Surrounded by recreational opportunities, including Scarborough Beach Pool.
All offers by Wednesday 21st May - 4pm, seller reserves the right to sell prior.
Please call exclusive listing agents Rob Walker on 0410 144 211 or Tom Walker on 0450 911 298 for more details.
Disclaimer: Whilst every care has been taken with the preparation of the details contained in the information supplied, believed to be correct, neither the Agent nor the client nor servants of both, guarantee their accuracy. Interested persons are advised to make their own enquiries and satisfy themselves in all respects. The particulars contained are not intended to form part of any contract.
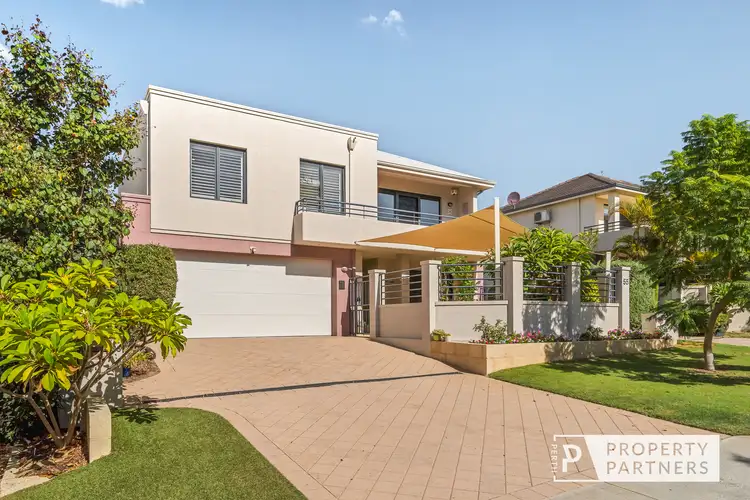
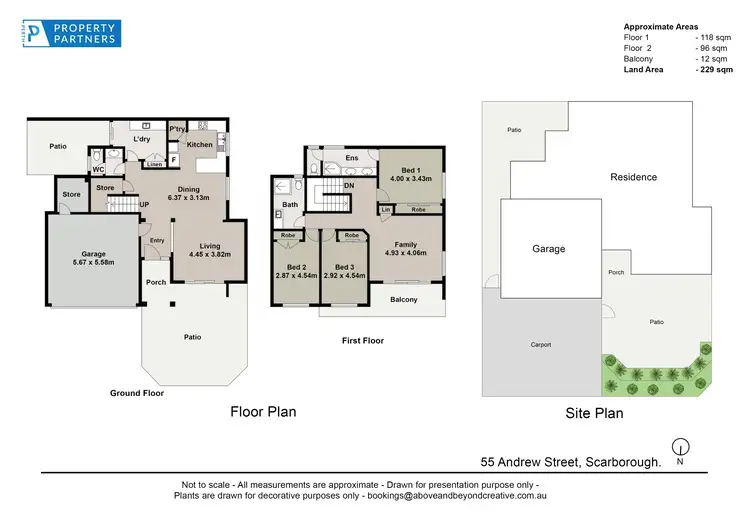
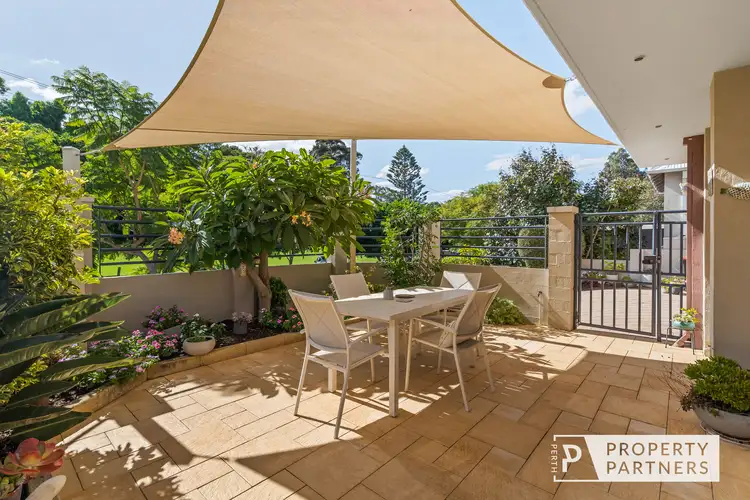



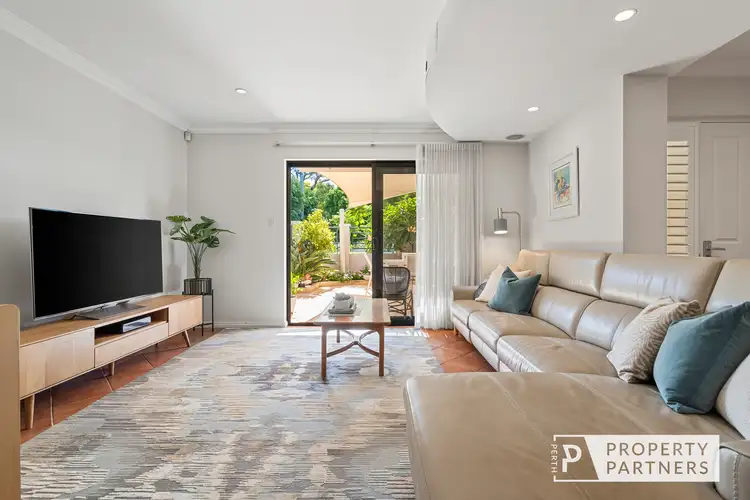

 View more
View more View more
View more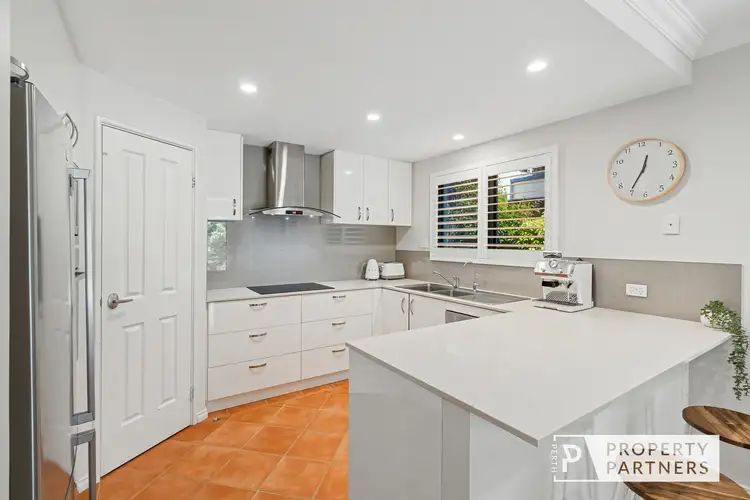 View more
View more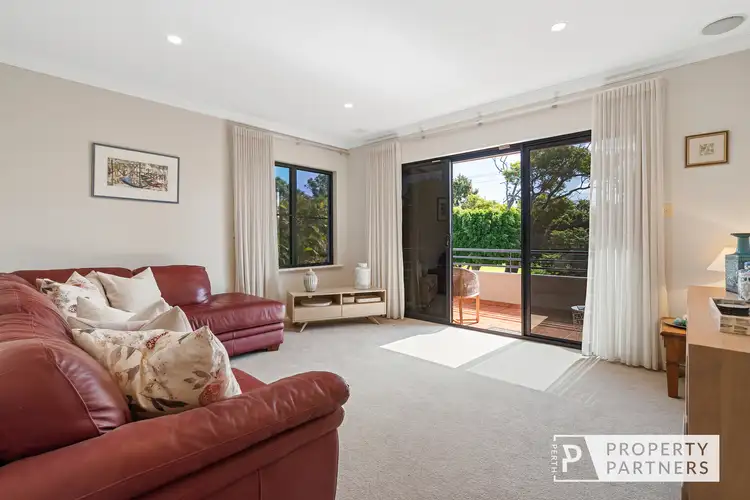 View more
View more
