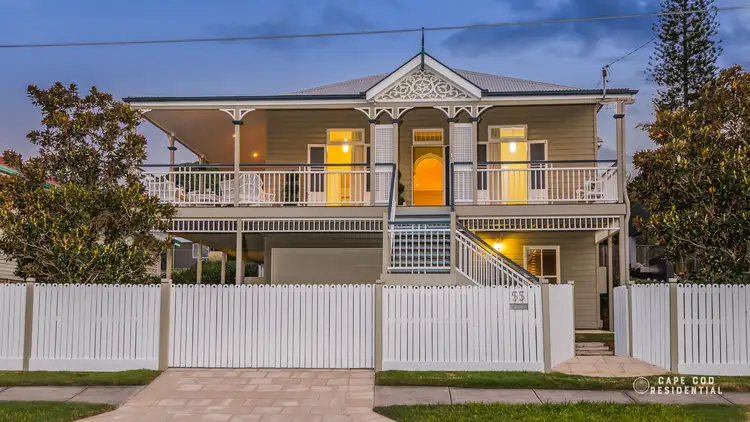STAGED, STYLED & SOLD BY CAPE COD RESIDENTIAL
Queenslander Perfection
Enjoying an exclusive elevated position, in one of Wilston’s most sought-after streets, this pretty-as-a-picture Queenslander is mere walking distance from everything that is wonderful in blue-chip Wilston.
Stroll to local cafes and Wilston Village with its bustling restaurants and cafes, enjoy your walks to school with the children to Wilston State School (catchment) or St Columba’s Primary, and make the most of the ideal location, so close to parklands, bikeways and public transport.
This well-maintained 5 bedroom home provides ample space for the busy family, with a perfect blend of traditional and modern features to allow a comfortable and character-filled lifestyle.
Polished timber floors, VJ walls, high ceilings, and breezy verandahs offer timeless style, blended with contemporary enhancements for ease of modern living.
Enter this beautiful home through pretty batwing doors on the expansive wrap-around front verandah, that invites wonderful indoor-outdoor living … morning coffee as the sun comes up, evening meals at dusk.
The hub of the home features an open-plan living and dining area on the upper level, flowing past the kitchen to the covered rear entertaining deck.
The modern kitchen, features a breakfast bar, European appliances, great storage and a servery that connects to the rear deck, just perfect for entertaining family and friends.
With an abundance of room to dine and lounge, this beautiful breezy alfresco space offers a serene outlook over the level, child-friendly gardens that are bordered by grand glossy-green hedges for ultimate privacy.
There are 4 generously-sized bedrooms on this level of the home, all featuring high ceilings, built-in robes and airconditioning. The master bedroom opens through French doors to the breezy front verandah, and enjoys double robes and an ensuite with a double vanity.
All bedrooms are serviced by a spacious family bathroom, complete with a freestanding bath, separate toilet and wash basin.
An integrated bedroom and living space can be found on the lower level of the home. It presents a unique opportunity for extra accommodation – possibly a teenager’s retreat or the perfect home office environment. It is serviced by a full bathroom and enjoys a separate entry. The spacious laundry is also found on this level of the home and features extensive storage.
Summary Of Features:
* Renovated classical Queenslander on a 607m2 fully-fenced, child-friendly block
* Original timber floors, high ceilings, VJ walls, breezy verandahs
* 5 bedrooms, including separate living downstairs
* 3 bathrooms, including ensuite, family bathroom and downstairs bathroom
* Open-plan family living flowing to a large entertaining deck
* Modern kitchen with stone benchtops, 5 burner gas cooktop, Miele and Blanco appliances
* Airconditioning
* Security system
* Established gardens and lawns with child’s cubby house
* Remote entry driveway gate
* Two car remote garage
Set on 607m2 of spacious grounds, this charming character home boasts a prized Wilston location, mere walking distance to Wilston State School and the lifestyle delights of Wilston Village. With Kedron Brook Bikeway mere minutes away and public transport at your fingertips for the short commute into the CBD, this is inner-city Queenslander living at its finest.








 View more
View more View more
View more View more
View more View more
View more
