Price Undisclosed
3 Bed • 1 Bath • 2 Car • 741m²
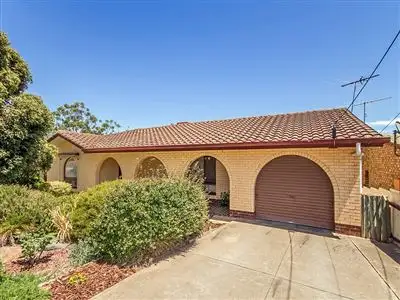
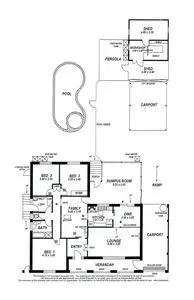
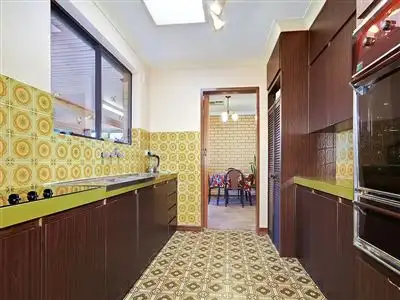
+8
Sold
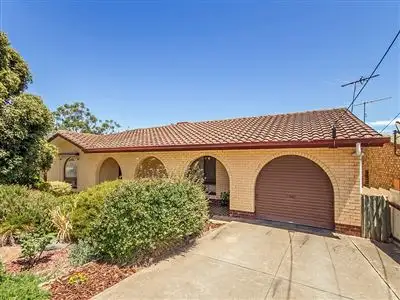


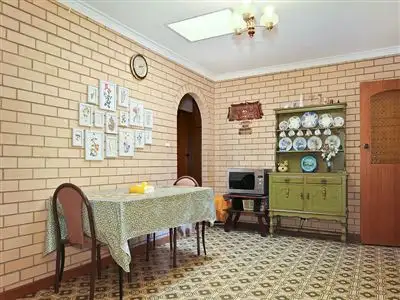
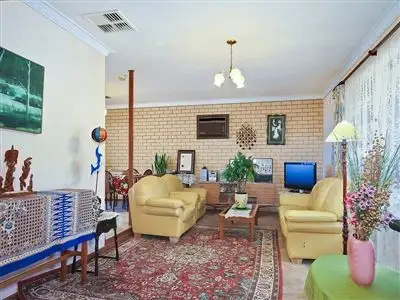
+6
Sold
55 Ashton Rise, Huntfield Heights SA 5163
Copy address
Price Undisclosed
- 3Bed
- 1Bath
- 2 Car
- 741m²
House Sold on Fri 12 Dec, 2014
What's around Ashton Rise
House description
“Under Contract!”
Property features
Other features
Tenure: Freehold Property condition: Renovator, Good Property Type: House House style: Conventional Garaging / carparking: Single lock-up, Closed carport, Off street Construction: Brick Roof: Tile Insulation: Ceiling Walls / Interior: Brick Flooring: Carpet and Other (lino) Window coverings: Drapes, Curtains Property features: Safety switch, Smoke alarms Chattels remaining: Blinds, Drapes, Fixed floor coverings, Light fittings, Stove, TV aerial Kitchen: Original and Standard Living area: Formal lounge, Separate dining Main bedroom: Double Bedroom 2: Double Bedroom 3: Double Additional rooms: Conservatory / sunroom, Rumpus, Family Main bathroom: Bath, Separate shower, Exhaust fan Laundry: Separate Views: Rural, Water Aspect: East Fencing: Fully fenced Land contour: Flat to sloping Grounds: Backyard access, Tidy Sewerage: MainsBuilding details
Area: 150m²
Land details
Area: 741m²
Interactive media & resources
What's around Ashton Rise
 View more
View more View more
View more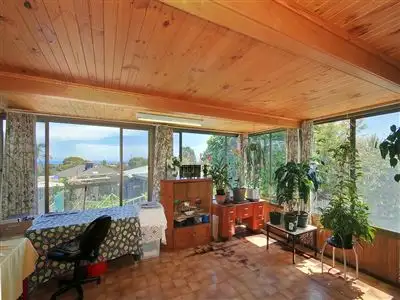 View more
View more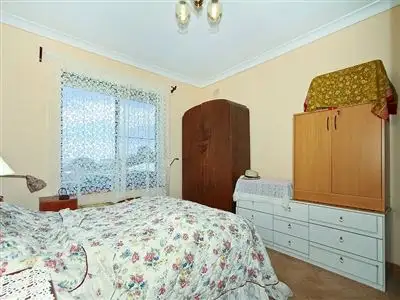 View more
View moreContact the real estate agent
Nearby schools in and around Huntfield Heights, SA
Top reviews by locals of Huntfield Heights, SA 5163
Discover what it's like to live in Huntfield Heights before you inspect or move.
Discussions in Huntfield Heights, SA
Wondering what the latest hot topics are in Huntfield Heights, South Australia?
Similar Houses for sale in Huntfield Heights, SA 5163
Properties for sale in nearby suburbs
Report Listing

