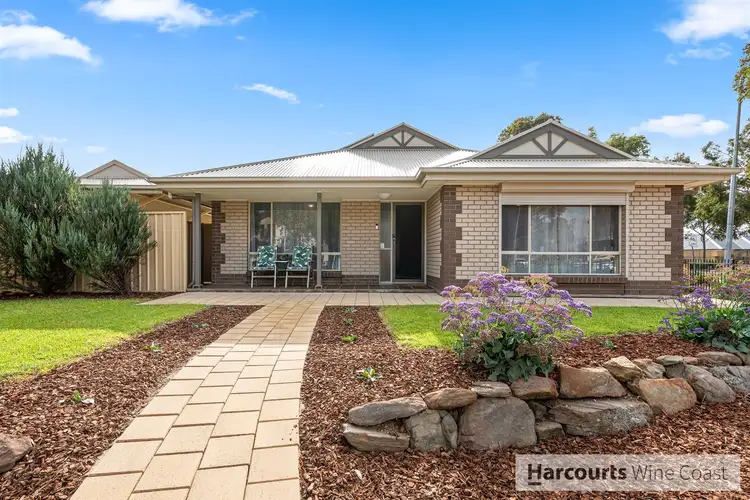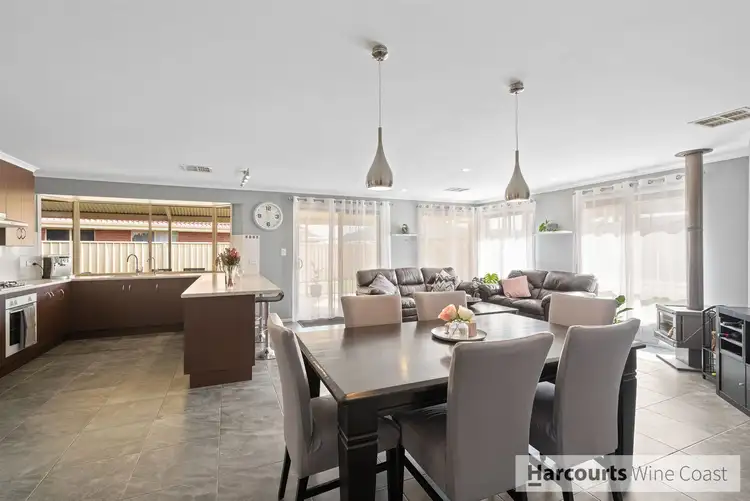One for the families, tradies and weekend escape artists. This stylish modern design positioned on a rare 719m² allotment is sure to turn some heads, with sought after lane access to its rear yard and an incredible high-clearance shed and carport combination. Yes, you can have a workshop and still have room for the boat, caravan or trailer in the heart of master-planned Seaford Meadows.
Boasting a large commercial grade roller door and 2.5m entry clearance, the carport and shed will protect all the toys with room to spare and separate gated access gives you even more options. Private and secure the generously sized yard features valuable lawn area for kids and pets while the impressive pitched roof undercover entertaining area has all the space you could need for fun, or relaxing with friends.
The primary living space is open plan combining family and dining spaces with a spacious, well-appointed kitchen. Impressive bench and storage space, a walk-in pantry, massive fridge space plus gas cooking and dishwasher will delight the home chef and keen entertainers alike. Ducted reverse cycle air-conditioning manages comfort with ease, and the addition of a quality combustion heater to the family room is the perfect accompaniment to quiet nights in with the family.
A spacious master suite features a walk-in robe and ensuite with two large windows delivering plenty of natural light and views of beautifully established yet easy care gardens. The adjacent formal lounge room provides a valuable place of serenity for the parents to unwind.
Sizeable secondary bedrooms occupy their own wing to the rear of the home, the rare addition of a walk-in robe to the second bedroom is a real treat while provisions exist for installation of built-in robes to the remaining bedrooms if desired. A versatile three-way bathroom is conveniently located nearby with ample cupboard and linen press storage space.
A substantial 3.0kW solar power installation provides valuable running cost reductions and thoughtful additions like built-in cupboard space to the laundry, a handy garden shed, 2,000 litres of rainwater storage and roller shutters to all bedrooms round out a move-in ready home that ticks all the boxes.
Convenient access to shopping centres, cafes and restaurants, medical centres, public transport, reserves and parks all make for a fabulous lifestyle. Now is your chance to snap up a beautifully presented modern home with all the space that you come to expect from an older one.
Contact Carly Frost for further information.
- Quality 2010 'Fairmont Homes' built by current owners
- Enormous allotment of approximately 719m²
- Impressive vehicle access from the rear - high clearance carport, shed and separate gated access to the rear yard
- Commercial grade roller door to carport with lofty entry clearance of approximately 2.5m
- Attractive brick façade with beautifully manicured gardens
- Spacious open plan family and dining room spaces with combustion heater
- Well-appointed kitchen with expansive bench space, walk-in pantry and enormous fridge space plus gas cooktop and dishwasher
- Superb paved outdoor entertaining area beneath sizeable pitched roof pergola
- Valuable formal lounge adjacent entrance to the home
- Large master bedroom suite with ensuite and walk-in robe
- Great size secondary bedrooms with rare walk-in robe to second bedroom and provision for robes in other rooms if desired
- Roller shutters to all bedrooms
- Ducted reverse cycle air-conditioning with zone control throughout
- 2,000L rainwater storage
- 3.0kW solar power array
- Easy access to shopping centres, cafes and restaurants, medical centres, public transport, reserves and parks
- Great size lawn area with established easy care gardens
- Laundry with built-in cupboard space and direct outdoor access








 View more
View more View more
View more View more
View more View more
View more
