Price Undisclosed
5 Bed • 2 Bath • 5 Car • 19700m²
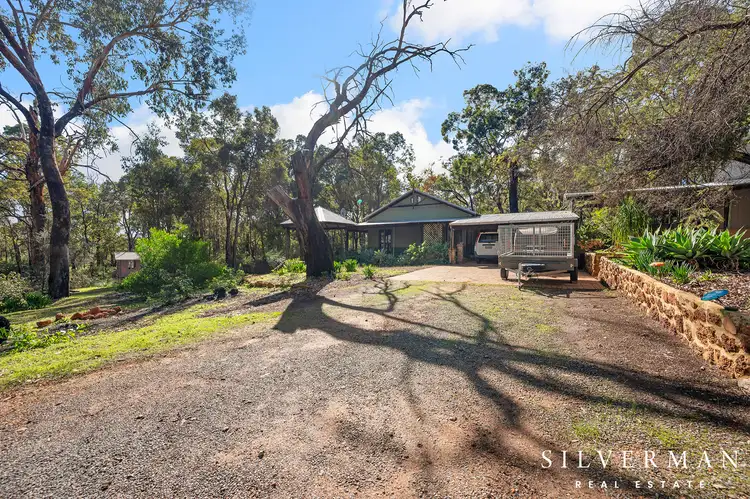
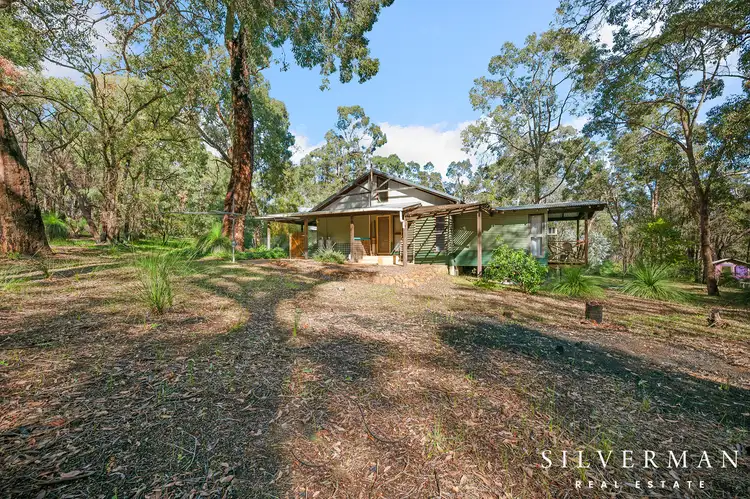
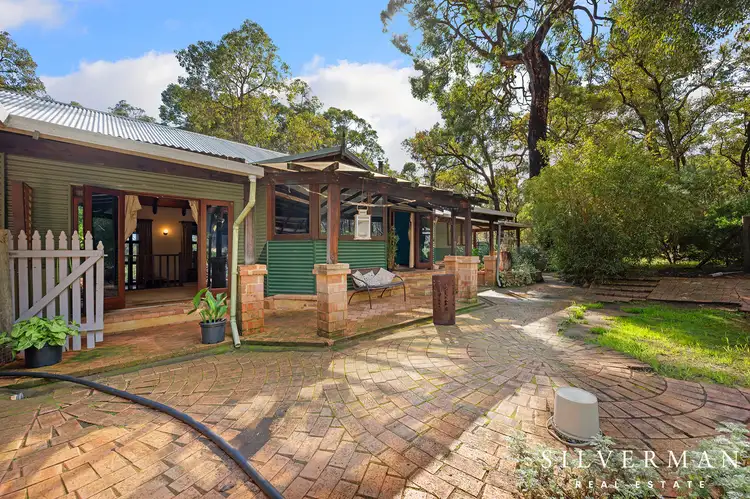
+32
Sold



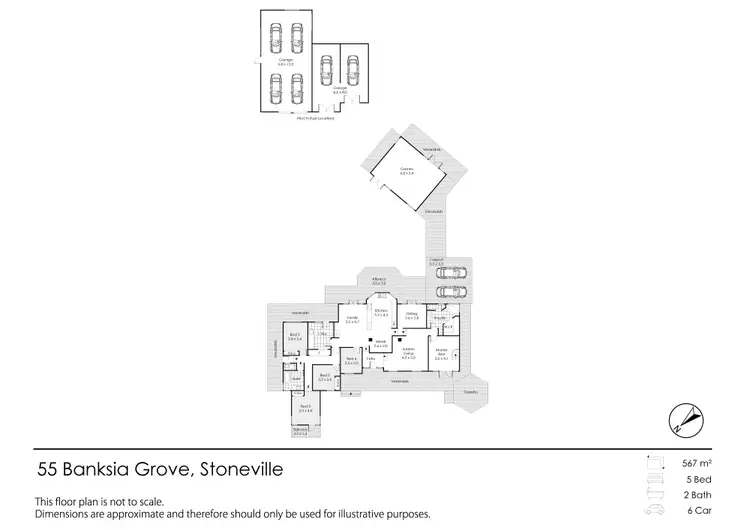

+30
Sold
55 Banksia Grove, Stoneville WA 6081
Copy address
Price Undisclosed
- 5Bed
- 2Bath
- 5 Car
- 19700m²
House Sold on Tue 9 Sep, 2025
What's around Banksia Grove
House description
“Home opens cancelled”
Property features
Land details
Area: 19700m²
What's around Banksia Grove
 View more
View more View more
View more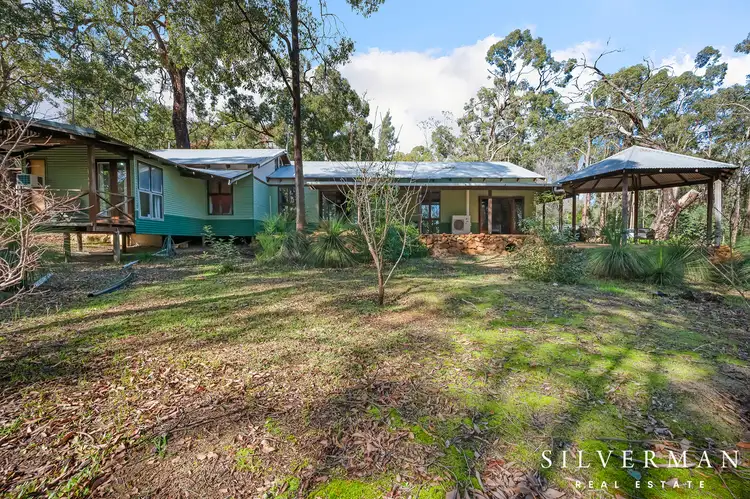 View more
View more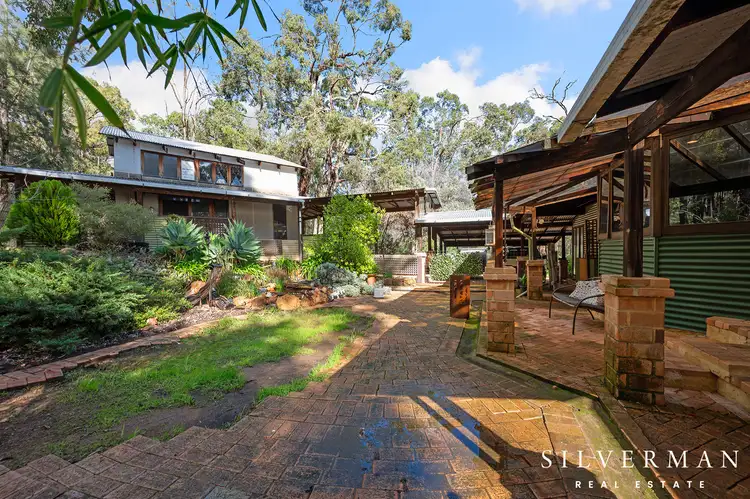 View more
View moreContact the real estate agent

Ben Silverman
Silverman Real Estate
0Not yet rated
Send an enquiry
This property has been sold
But you can still contact the agent55 Banksia Grove, Stoneville WA 6081
Nearby schools in and around Stoneville, WA
Top reviews by locals of Stoneville, WA 6081
Discover what it's like to live in Stoneville before you inspect or move.
Discussions in Stoneville, WA
Wondering what the latest hot topics are in Stoneville, Western Australia?
Similar Houses for sale in Stoneville, WA 6081
Properties for sale in nearby suburbs
Report Listing
