Nestled on the fringe of Bendigo's vibrant city centre, this charming home is just minutes from local amenities, including schools, cafes, and
the Bendigo Hospital. Enjoying a spacious suburban allotment, this traditional Victorian-style residence pays homage to its heritage with a
collection of classic features and modern inclusions for everyday comfort.
- City fringe locale; conveniently situated in the Bendigo Hospital precinct, just a short walk to local cafes, restaurants and gallery
- Excellent short and long term investment potential
- Off-street car parking and powered shedding
- Heritage features throughout; original timber flooring, decorative fireplace, picture rails and fretwork
55 Bayne Street boasts a range of heritage features, from its 12-foot ceilings and picture rails to decorative fireplaces and intricate fretwork.
The front of the property is enveloped by established gardens, ensuring both privacy and an appealing façade while a covered carport provides off-street parking, with double gate access to the rear yard and shed. The moment you step in, you'll be greeted by a traditional bullnose verandah that leads to a wide and traditional central hallway adorned with original timber flooring.
To the left of the entry, you'll find the master bedroom, featuring a decorative fireplace and an ensuite bathroom. Two more generously
sized bedrooms follow, both with built-in storage. On the right, a formal lounge serves as a beautiful and light-filled retreat, perfect for use as secondary living, a studio, or an additional bedroom, all impeccably finished with nods to heritage throughout. A central family bathroom
includes a corner jetted tub and vanity, a separate toilet offers access to a shower room and the laundry area, providing practicality and
convenience to service the home.
At the rear of the home, you'll discover the heart of the property—a warm open-plan kitchen, living, and dining area. The U-shaped kitchen
features a walk-in pantry, quality timber cabinetry, and standout classic Belling oven and cooktop. Adjacent dining and living areas provide an ideal space for family gatherings, connecting seamlessly to extensive outdoor entertaining zones.
Two covered outdoor alfresco areas provide ample room to gather with family and friends, surrounded by lush green gardens and established varied plantings, ensuring a shaded and cool place to sit with one of these outdoor spaces even including a gas-plumbed built-in BBQ for added convenience. The extensive allotment is filled with varied plantings, including fruit and established trees that provide not only privacy but also natural beauty, also offering plenty of scope and space to add your own touches.
The rear shedding is powered and divided into two zones, offering versatile spaces that can serve as a home studio, gym, or workshop. A
thoughtful and practical inclusion on a generous suburban allotment, ideal for those at all ages and stages.
Additional features:
- Ducted reverse cycle heating and cooling throughout
- Gas log fireplace
- Ceiling fans throughout
- Quality kitchen appliances; Belling oven and cooktop,
dishwasher
- Plumbed fridge point
- 3.4 KW solar panels
- Rear shedding
- Garden sheds
- Plumbed gas BBQ point
- Water tanks; used for garden irrigation, complete with pump
- Chook pen
- Double side gate access
Disclaimer: All property measurements and information has been provided as honestly and accurately as possible by McKean McGregor
Real Estate Pty Ltd. Some information is relied upon from third parties. Title information and further property details can be obtained from the Vendor Statement. We advise you to carry out your own due diligence to confirm the accuracy of the information provided in this advertisement and obtain professional advice if necessary. McKean McGregor Real Estate Pty Ltd do not accept responsibility or liability for any inaccuracies.
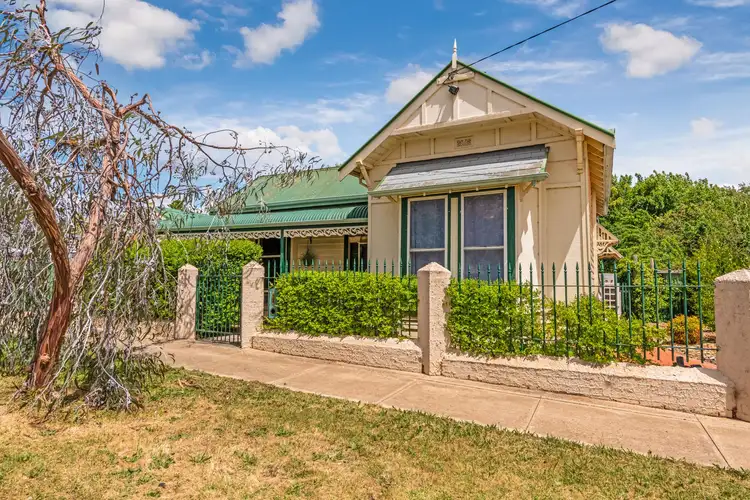
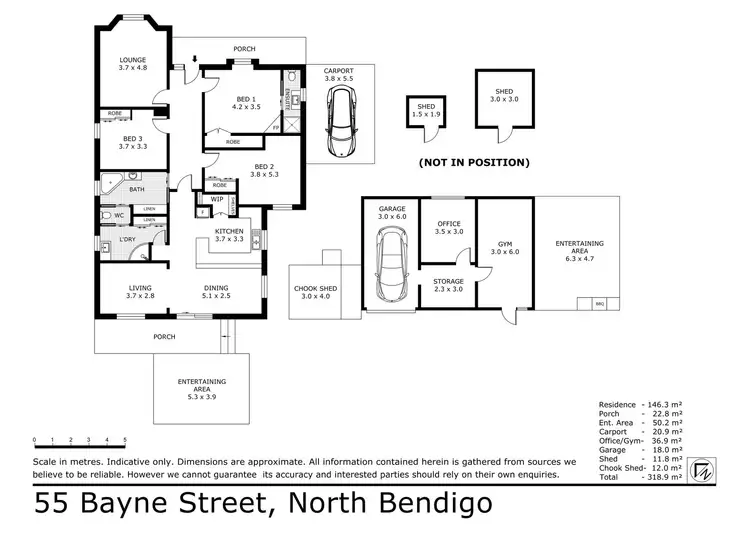
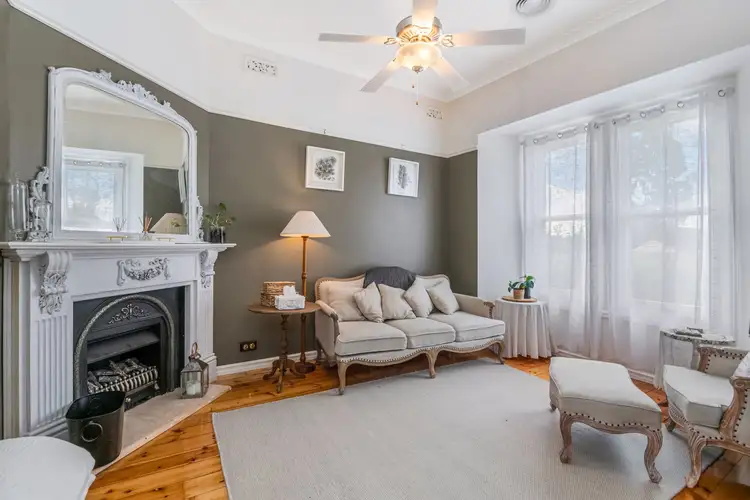
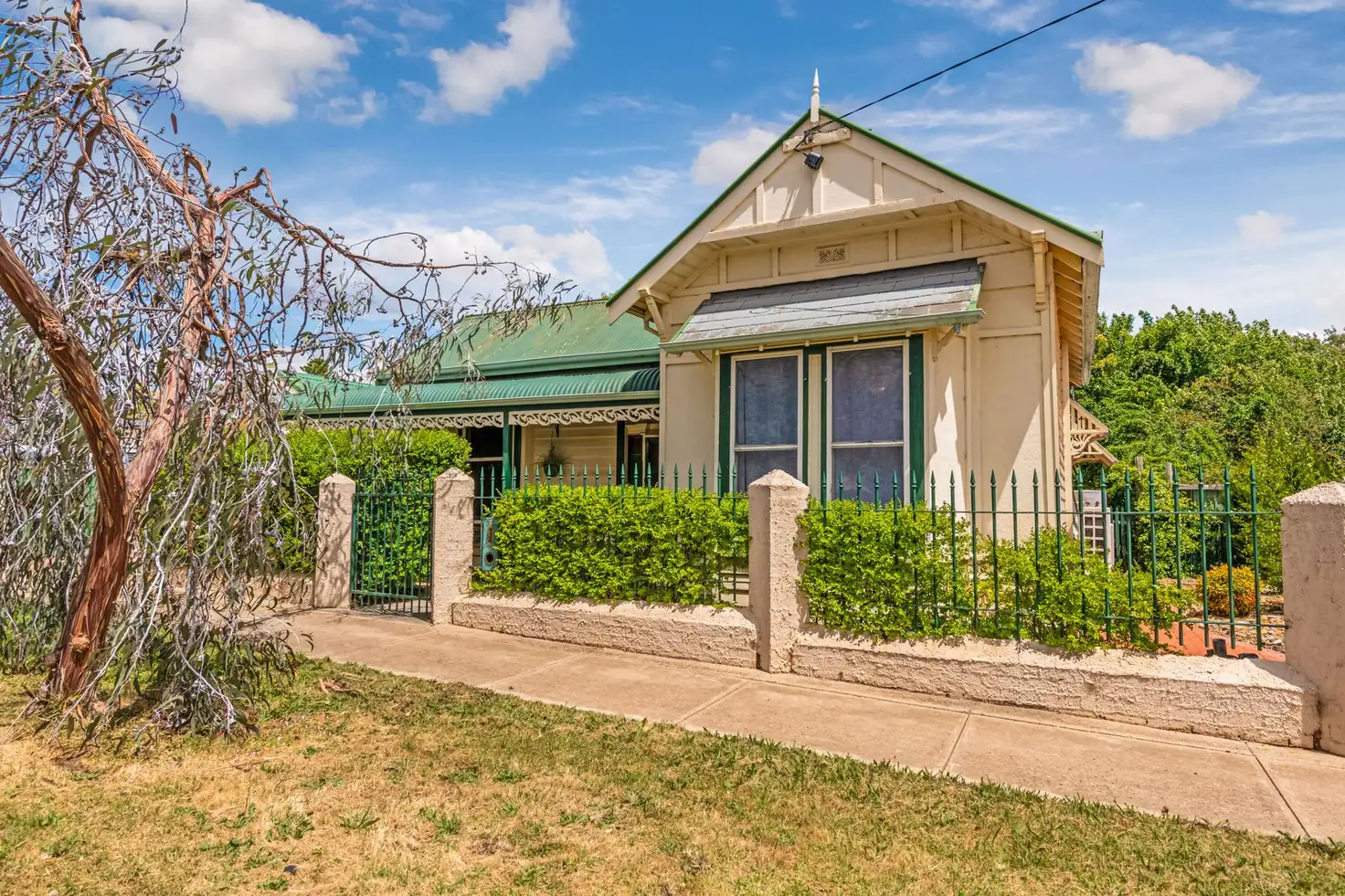


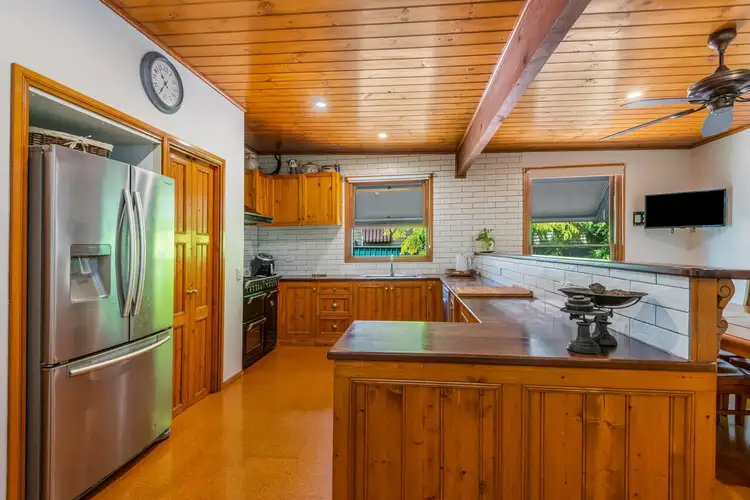
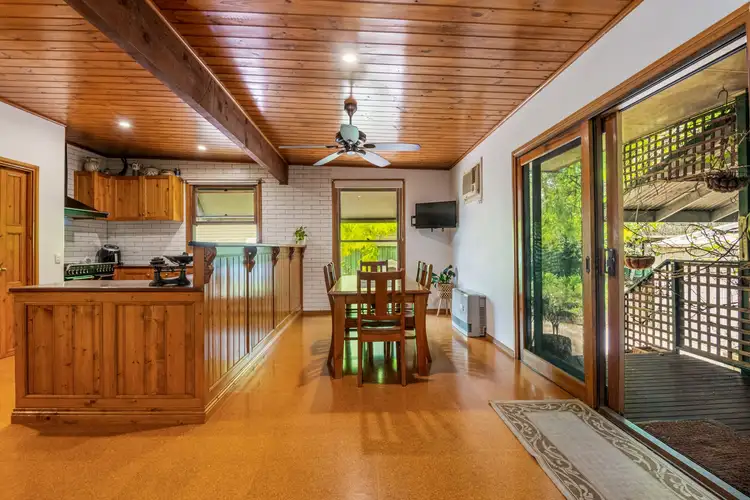
 View more
View more View more
View more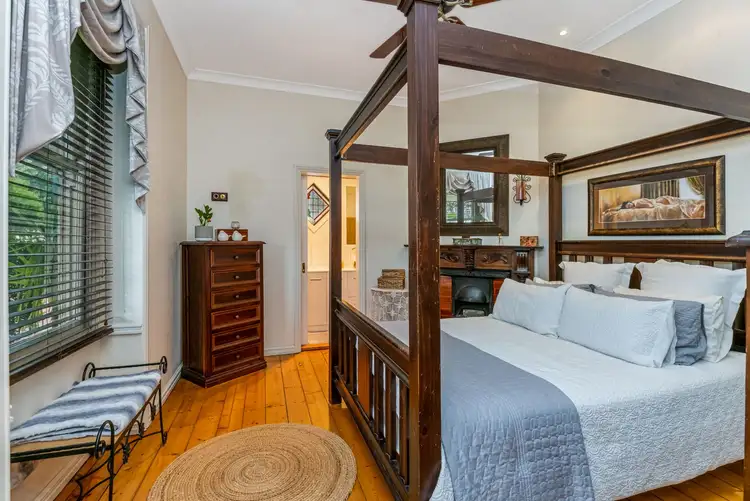 View more
View more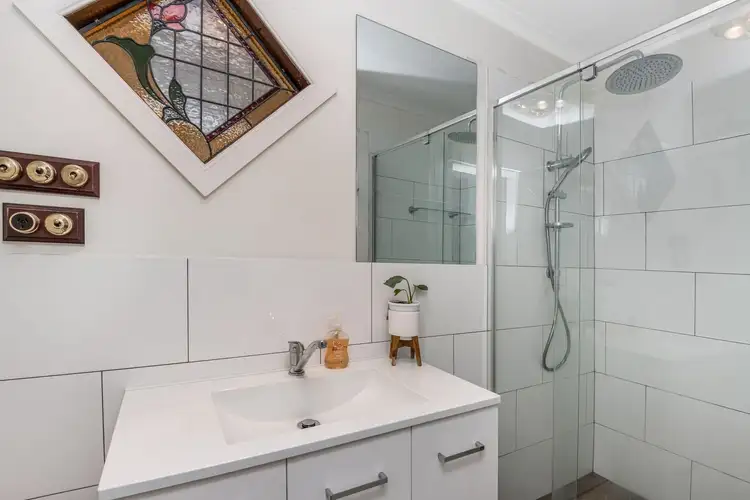 View more
View more
