** Twilight Viewing this Thursday 23rd Oct 6pm - 6.30pm **
Perfectly positioned opposite the serene Belvoir Park, Denis Sauzier and the team at Rize Residential are proud to bring to market this generously large, beautifully maintained double-storey residence. Built in 2008 by Manor Home Builders, this quality home sits on a 425m² block and boasts an impressive 341m2 under the roof including the extra tall (3m approx.) and deep triple garage (approx. 6.5m deep) spanning over 58sqm in size! Providing ample room for vehicles, caravan,/ boat, storage, or workshop space.
Ideally located within close proximity / walking distance to not only Kingsway Christian College but also to Ashdale Primary & Secondary as well as the Kingsway Tavern, IGA and Darch shops! Access to Hartman Dve is a breeze from here.
Beyond the wrought iron front gate, the grand entrance and face brick exterior set the tone for this elegant home. The front balcony captures leafy park views, while the roses and potted Bird of Paradise add a charming touch.
Step inside to soaring 34-course ceilings and timber floorboards that flow through the main living spaces.
A sunken formal lounge / theatre sits at the front of the home, featuring carpet, an ornate feature fireplace, and a projector system are the perfect thing for cosy family movie nights. A dedicated study, fitted with a new reverse cycle split system, provides the ideal work from home setup.
Through grand double doors, the open-plan living and dining area offers a spacious hub for everyday living. The gourmet kitchen, dropping down to a 29-course ceiling, showcases stone benchtops, a 900mm oven, rangehood, dishwasher, microwave nook, plumbed double-door fridge with ice maker, and a large walk-in pantry with a secondary overflow fridge. Never run out of room for drinks and food when hosting the family Christmas party.
A sliding door from the living area leads to the fully enclosed alfresco/sunroom, complete with face brick finishes, ceiling fan, and power. Glass bifold doors open to let in the summer breeze or close for warmth in winter, creating a comfortable space for year-round enjoyment. This gorgeous, sun filled room also boasts 34c ceilings – a rarity nowadays!
Upstairs, a parents' retreat awaits with a private balcony and a relaxing landing lounge featuring a kitchenette for those late night snacks and a split R/C air-conditioner. The king-sized master suite is accessed through double doors and includes carpets, ceiling fan, split R/C air-conditioning, and a large walk-in robe. The ensuite bathroom impresses with a double vanity, shower, bath, and separate WC. Have your early morning coffee or your after work glass of chardonnay from the comfort of your private balcony, listen to the birds coming to roost and savor the sunsets!
Three spacious queen bedrooms sit downstairs, all with double built-in robes and high ceilings. Bedroom four opens through sliding doors to the backyard which is perfect for guests, teenagers for those quiet coming and goings. A family bathroom with heated lights, bath, and shower, along with a separate powder room and linen closet enhance this homes everyday functionality.
The laundry is well appointed and a generous size with ample cupboards / storage.
An 'added extra' are the parking spots available to the front and side of the property, no fuss for your guests!
Additional features include but are not limited to:
• Four split system air-conditioners (three installed in February)
• Ducted valet vacuum
• Security / Alarm system. Security screen doors to all doors leading externally (including sliding door to balcony upstairs).
• Stained glass feature window and security screen to front door
• Ample storage throughout, including double linen cupboard
• Low-maintenance gardens with stone retaining walls, potted frangipanis and Bird of Paradise
• Clothes line
• Garage access to the backyard
• Small rear shed for bin storage
• Vacuum system in garage
• Private rear driveway
• New carpets
Set in a highly sought-after pocket of Darch, surrounded by quality homes, this property offers both style and substance in a prime park-front position.
* Price guide is 'Low to Mid $1M's' and interested parties will have their proposed offers 'ranked' on our platform, offering increased transparency to buyers.
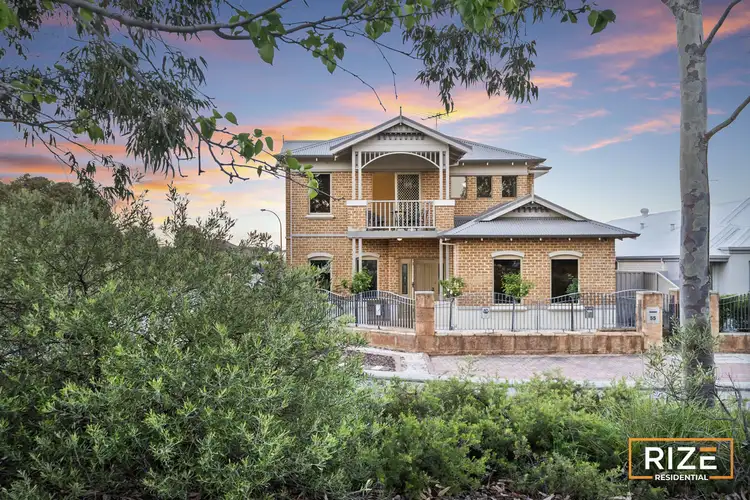
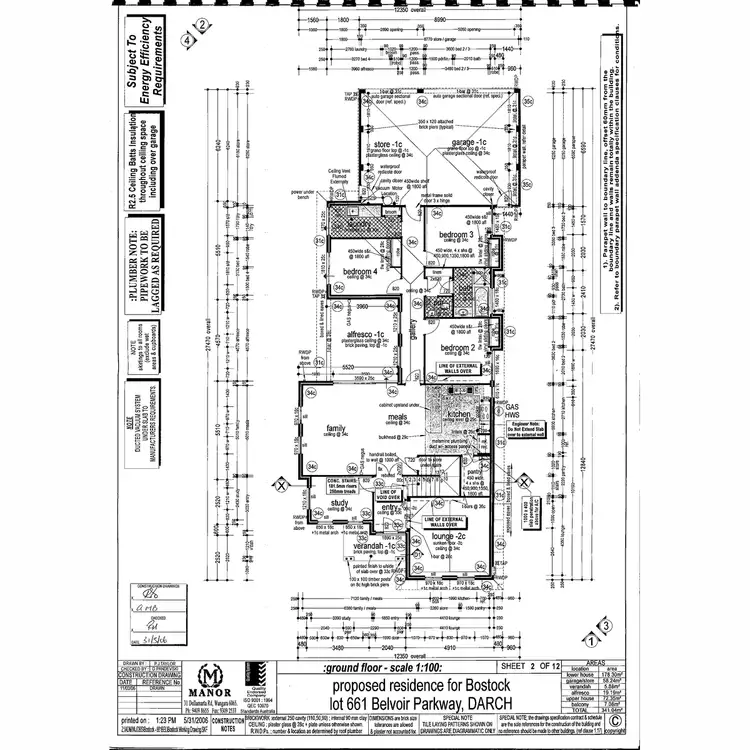
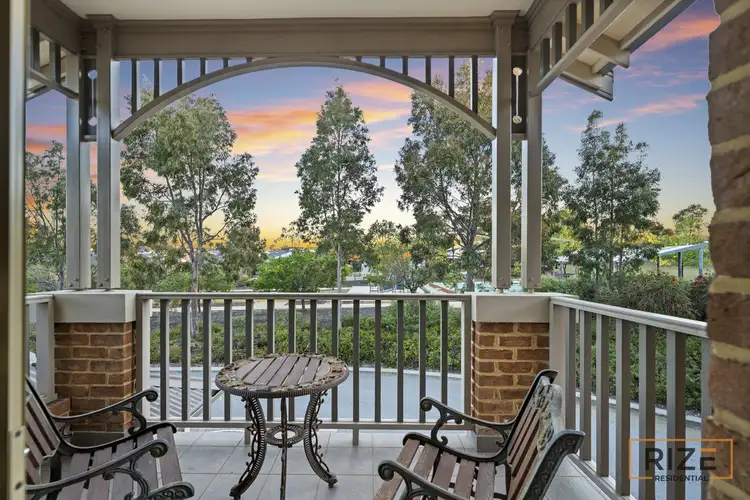
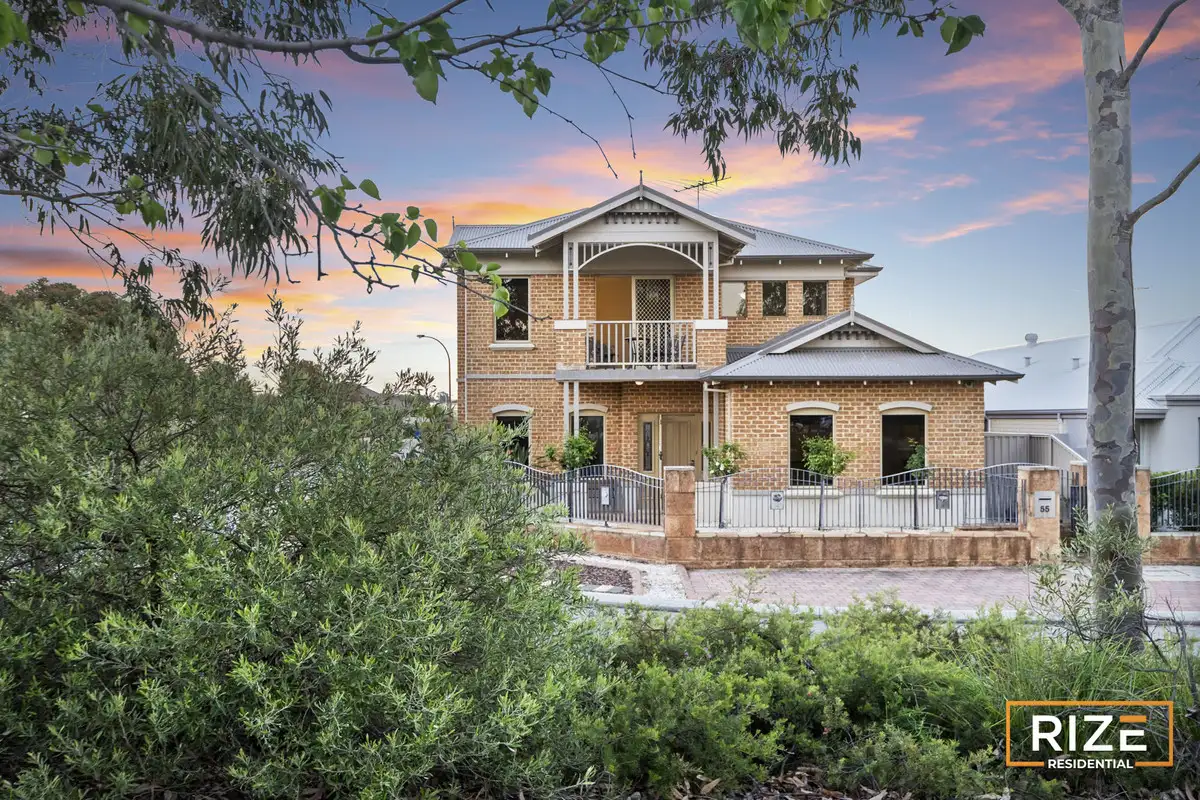


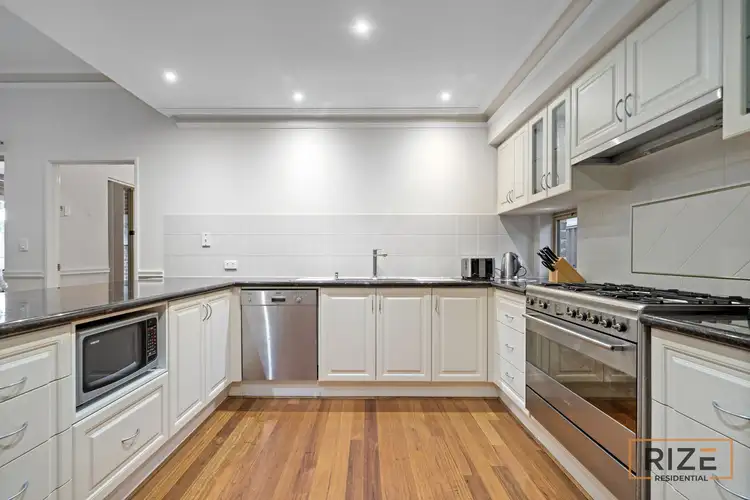
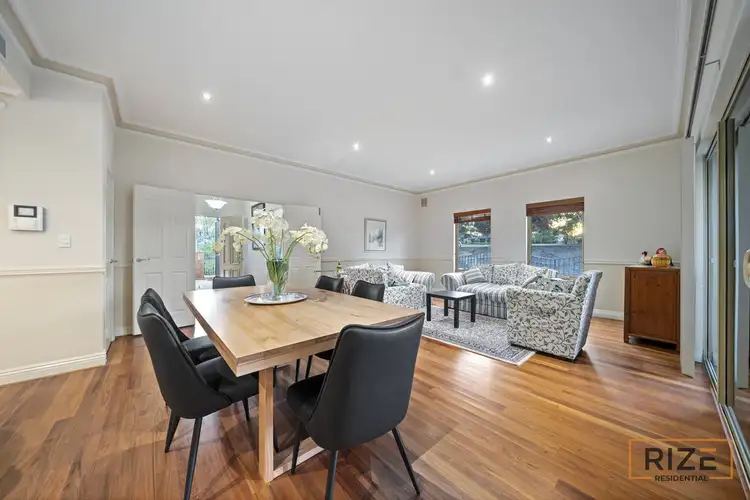
 View more
View more View more
View more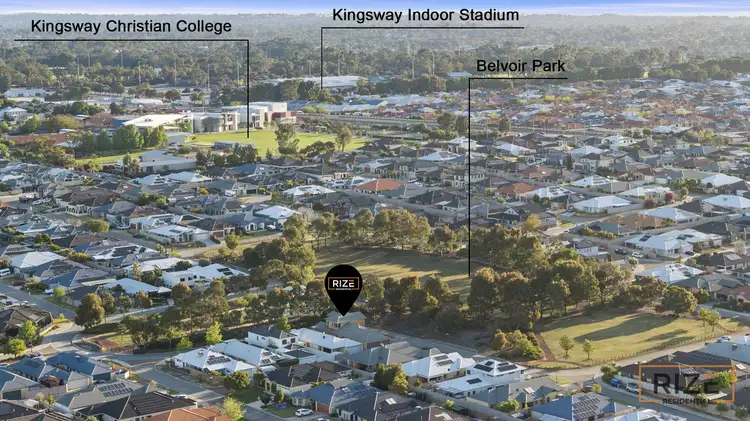 View more
View more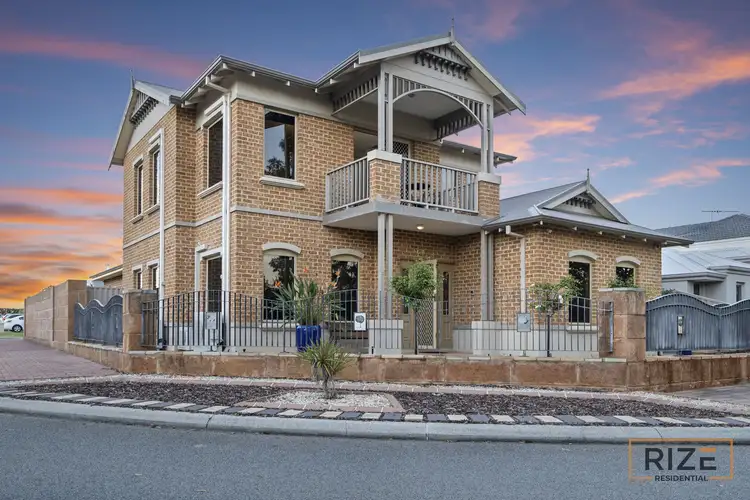 View more
View more
