$990,000
4 Bed • 2 Bath • 13 Car • 6070m²
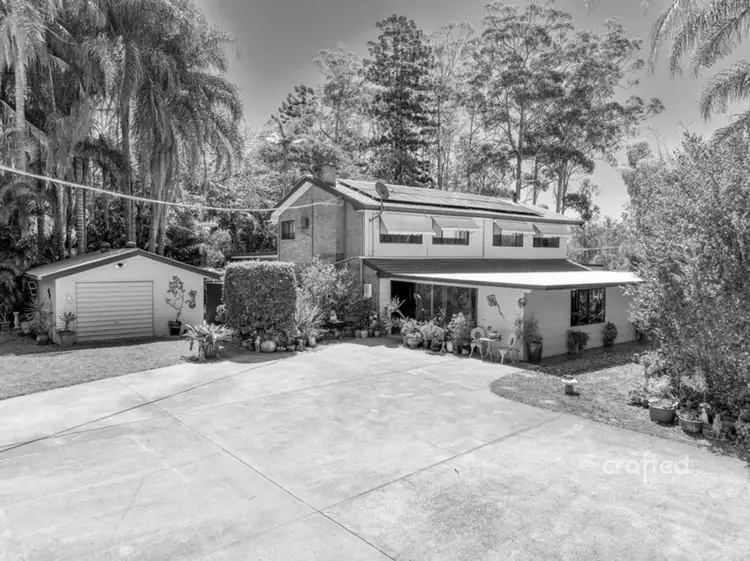

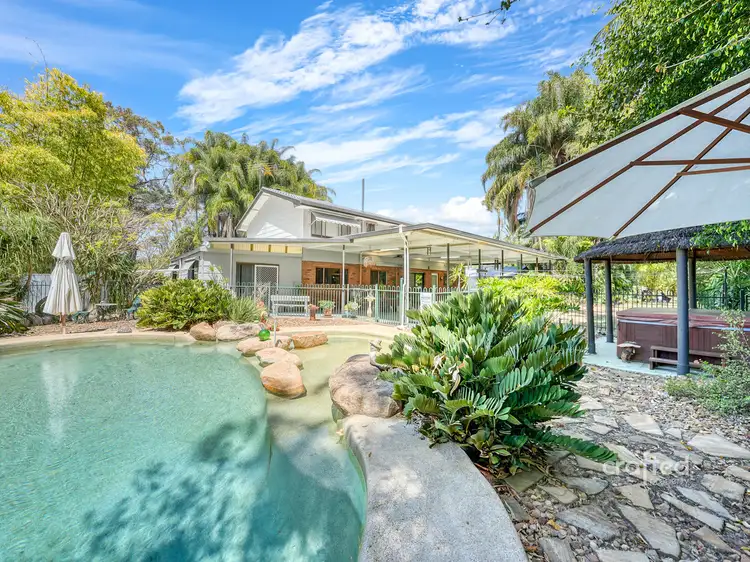
+33
Sold



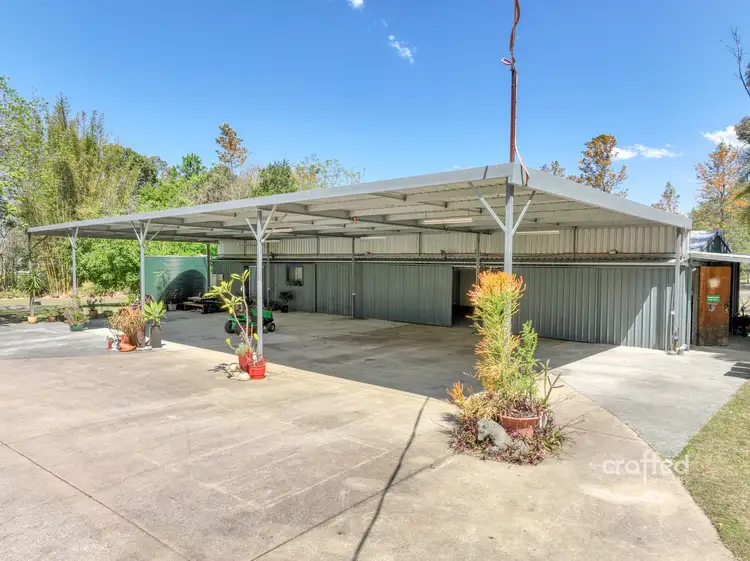
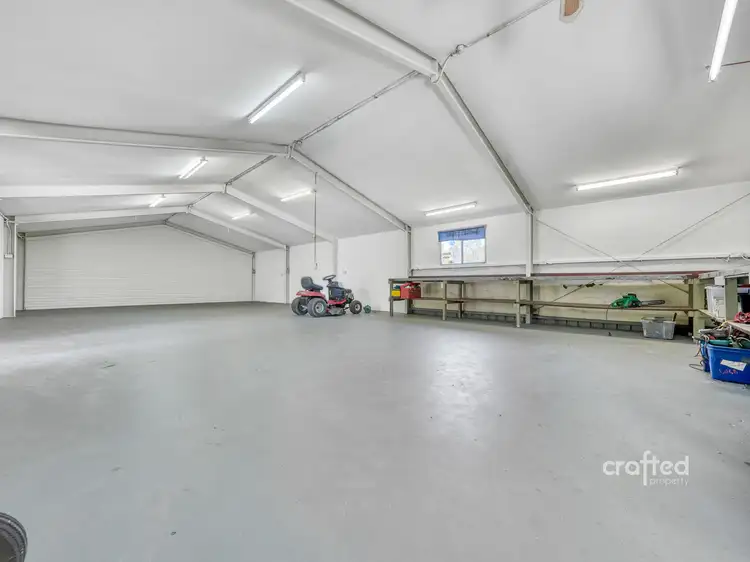
+31
Sold
55 Bobermien Road, Stockleigh QLD 4280
Copy address
$990,000
- 4Bed
- 2Bath
- 13 Car
- 6070m²
Rural Property Sold on Fri 22 Dec, 2023
What's around Bobermien Road
Rural Property description
“Stunning Big Block With Impressive Shed And Potantial Dual Living”
Land details
Area: 6070m²
Property video
Can't inspect the property in person? See what's inside in the video tour.
Interactive media & resources
What's around Bobermien Road
 View more
View more View more
View more View more
View more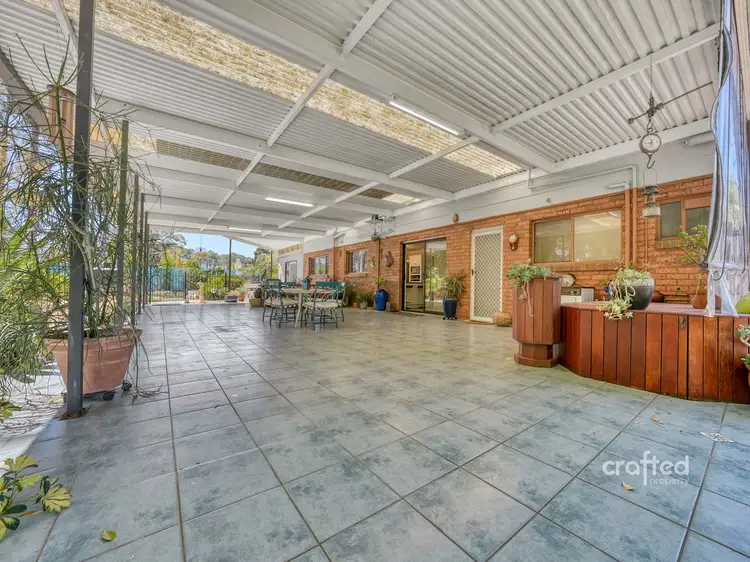 View more
View moreContact the real estate agent

Philip Resnikoff
Crafted Property Agents
0Not yet rated
Send an enquiry
This property has been sold
But you can still contact the agent55 Bobermien Road, Stockleigh QLD 4280
Nearby schools in and around Stockleigh, QLD
Top reviews by locals of Stockleigh, QLD 4280
Discover what it's like to live in Stockleigh before you inspect or move.
Discussions in Stockleigh, QLD
Wondering what the latest hot topics are in Stockleigh, Queensland?
Similar Rural Properties for sale in Stockleigh, QLD 4280
Properties for sale in nearby suburbs
Report Listing
