This sophisticated family residence effortlessly balances modern luxury with everyday comfort, catering perfectly to the needs of a growing family. Set on a generous 400sqm approx. allotment amidst quality homes, lush parkland, and scenic walking tracks, this home epitomises family living and effortless entertaining. Positioned between the Warralily Shopping Centre, St Catherine’s Primary School, and a selection of parks and education facilities, it offers seamless access to Geelong, the Bellarine Peninsula, and the Surf Coast, creating a lifestyle that’s as convenient as it is rewarding.
Kitchen: A true centrepiece of the home, the open-plan kitchen boasts 20mm stone benchtops with a breakfast bar overhang to the island bench and a double basin inset sink. The rear bench houses an integrated 900mm oven and stovetop, complemented by a hidden walk-in pantry for effortless storage. Pendant lighting adds a touch of style, while ducted heating and refrigerated air-conditioning ensure year-round comfort.
Dining: The spacious open-plan dining and family zone enjoys an abundance of natural light through double-glazed windows with plantation shutters. Featuring ducted heating and refrigerated air-conditioning, this inviting space seamlessly connects to the outdoor entertaining area and expansive rear yard through sliding glass doors, perfect for family gatherings and entertaining guests.
Main Living: Positioned at the rear of the home alongside the kitchen and dining area, the main living space offers a relaxing retreat for everyday family life. Double-glazed windows with plantation shutters invite natural light, while ducted heating and refrigerated air-conditioning provide a comfortable atmosphere all year round.
Additional Living Spaces: Designed for flexibility and family functionality, the home offers multiple living zones for both relaxation and entertainment. A downstairs living room at the front of the home features floorboards, ducted heating, refrigerated air-conditioning, and double-glazed north-facing windows complete with plantation shutters. Upstairs, an additional living area provides the ideal retreat for kids or teenagers, complete with floorboards and north-facing windows and further plantation shutters for beautiful natural light.
Master Suite: Generously proportioned and filled with natural light, the north-facing master suite is located at the front of the home on the second level. It features a spacious walk-in robe and an expansive ensuite, complemented by blockout and sheer curtains, plush carpeting, ducted heating, and refrigerated cooling for year-round comfort.
Ensuite: The luxurious ensuite showcases a large wall-to-wall shower with a ceiling-mounted showerhead, a 20mm stone benchtop vanity with abundant storage, mirrored cabinetry, a tiled splashback, and sleek chrome fittings, combining elegance with everyday practicality.
Additional Bedrooms: Three additional bedrooms are located upstairs, each offering built-in robes, plush carpet, and double-glazed windows with blockout and sheer curtains. Ducted heating and refrigerated air-conditioning provide consistent comfort across all rooms, making it the perfect setup for a growing family.
Main Bathroom: Stylish and functional, the main bathroom features a raised bath, shower with both wall-mounted and handheld showerheads, and a single sink atop a 20mm stone benchtop vanity with generous storage. Chrome fittings and contemporary finishes complete the space.
Outdoor: Perfectly designed for entertaining, the home’s interiors flow seamlessly to the undercover and decked alfresco area as well as spacious rear yard. The outdoor space is complete with lush lawns, established landscaping, an exposed aggregate driveway and pathing surrounding the home. The landscaped front yard enhances street appeal, while gated side access adds convenience.
Inclusions: Every detail of this home has been thoughtfully considered. Enjoy modern upgrades including ducted heating and refrigerated air-conditioning throughout, double-glazed windows, plantation shutters, blockout and sheer curtains and two instant hot water systems servicing each level. With three distinct living zones, a double car garage with epoxy flooring offering internal and rear yard access, and an exceptional outlook over Anchoridge Park and Playground, this property delivers an enviable lifestyle in a prime location.
Ideal for: Growing families and upsizers.
Close by local facilities: Local Parks and Playgrounds, Nearby Walking Tracks, Existing and Future Wetlands, Easy Access to Barwon Heads Road, The Warralily Village, St. Catherine of Sienna Catholic Primary School, Armstrong Creek School, Oberon High School, Bellarine Peninsula and the Geelong CBD.
*All information offered by Armstrong Real Estate is provided in good faith. It is derived from sources believed to be accurate and current as at the date of publication and as such Armstrong Real Estate simply pass this information on. Use of such material is at your sole risk. Prospective purchasers are advised to make their own enquiries with respect to the information that is passed on. Armstrong Real Estate will not be liable for any loss resulting from any action or decision by you in reliance on the information.
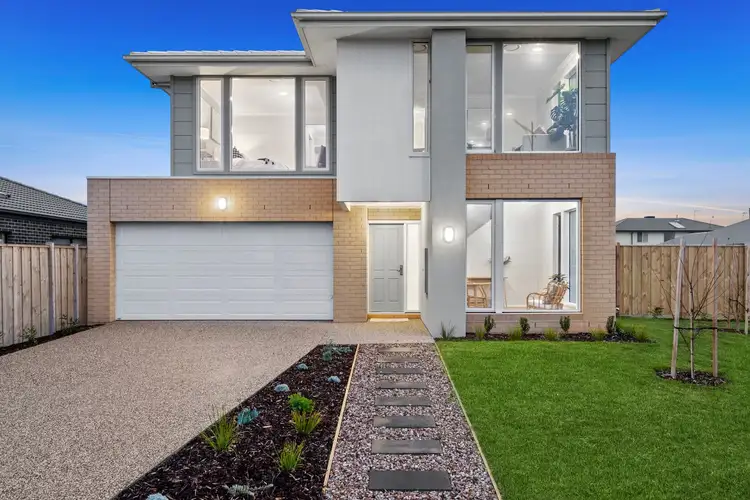
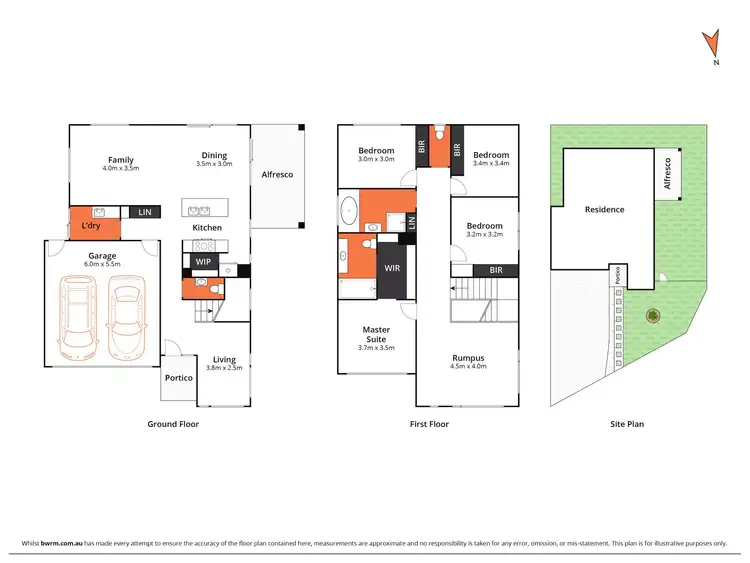
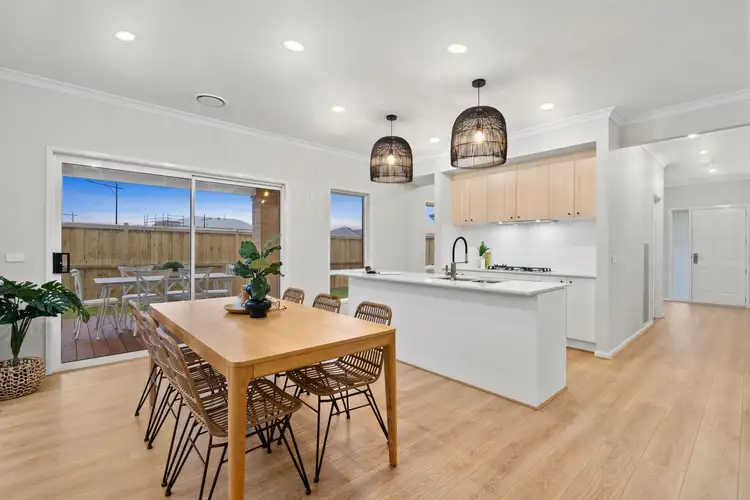
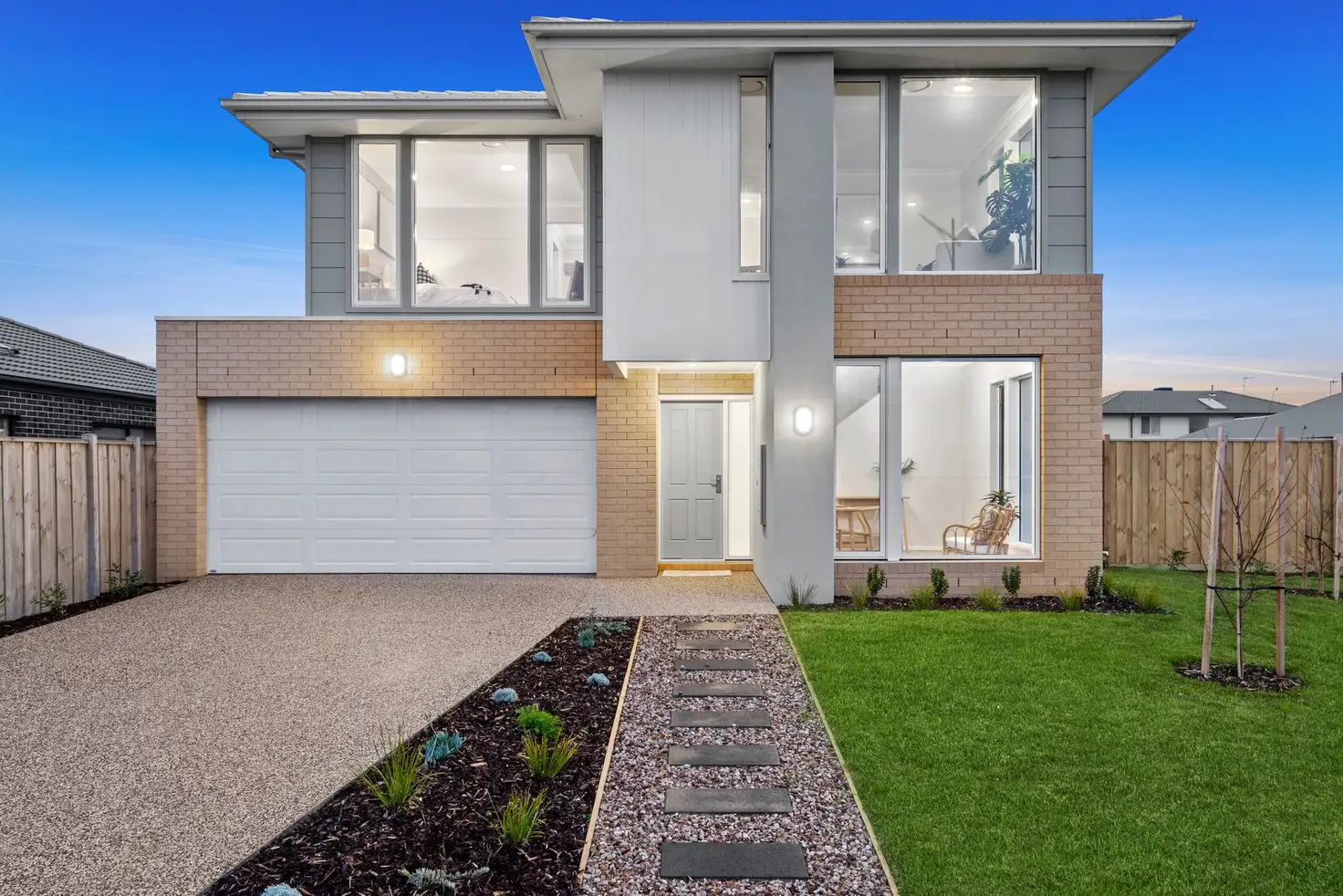


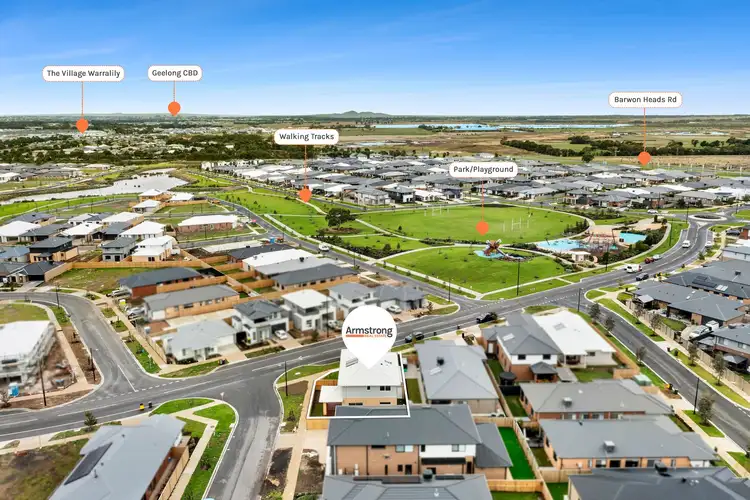
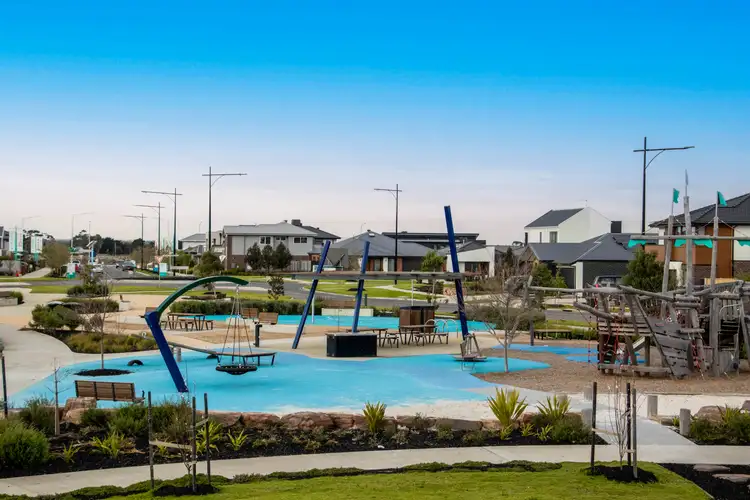
 View more
View more View more
View more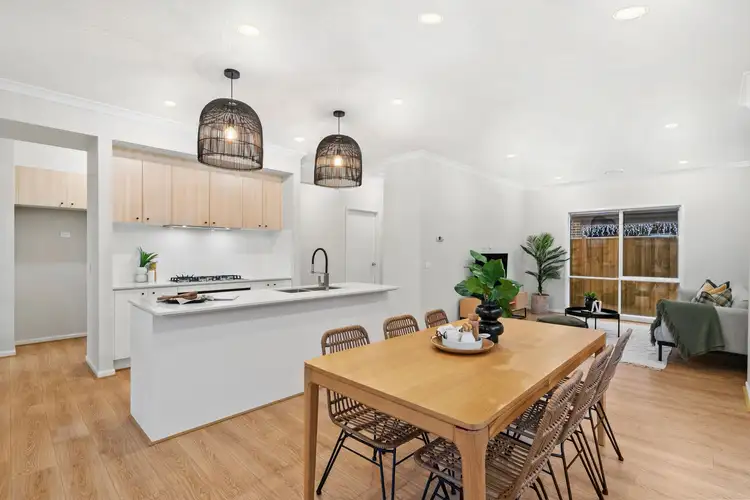 View more
View more View more
View more
