“Private Setting, Perfect Country Homestead & Plenty of Shedding!”
Privately nestled on a huge 4,050 m2 block of land which has been cleverly sectioned into homestead and landscape spaces, entertaining spaces and shedding. You will be greeted by extensive and beautiful landscaped gardens and shade trees and a magnificent residence that has a bitumen driveway right to the detached garage. This very spacious family home has been freshly painted inside and has been designed with extended family living arrangements in mind. The openness and space are felt from the moment you enter the front door where you will be greeted by polished timber floor boards which are featured through the hallways, kitchen, dining and family rooms and 9 foot ceilings throughout. All bedrooms are generously sized the main bedroom has the benefit of an ensuite bathroom and large walk in wardrobe, bedrooms 2 and 3 include built in wardrobes, bedroom 4 is privately positioned at the other end of the home and also enjoys an ensuite bathroom plus there is a huge walk in storage cupboard closely by that could easily accommodate your storage needs plus personal effects of extended family staying with you. There is also a large home office that could easily be converted to a 5th bedroom. The well-appointed kitchen is open plan to the large dining and family rooms and offers great bench space and kitchen storage including a centre island bench and very large breakfast bar which is perfect for busy families on the run who need to multitask at mealtimes. The kitchen also features quality appliances and includes a dishwasher. You will love the large window in the family room which allows a panoramic view of outdoor areas and the comfort of the wood heater in the dining room will be pleasing on those cold winter months. The enormous loungeroom is separate from the family room and is nestled at the front of the home featuring a very large window and glass French doors leading out to the alfresco area being the perfect place to sit and relax to take in some sunshine whilst taking in the delightful front garden scape. Completing inside is the main bathroom which is of good size and provides a shower, full size bathtub with a separate toilet and there is no shortage of storage in the laundry. Outside is where the fun begins and starting with the house yard, here you will find three very large and separate entertainment areas. The alfresco area features a built-in bar and BBQ area (BBQ included) and the blinds and corrugated iron panel walls not only make a nice feature but provides a space that can be utilised all year round. The second covered area overlooks the inground swimming pool and features a peaceful pond/water feature filled with flowering water lillies and is the perfect spot to sit and watch the kids in the pool or listening to the birds frolicking in the gardens and the third is a massive undercover area that could easily seat 20 to 30 people for those special events. Shedding is another highlight at this property which includes a detached double lock up garage with attached workshop featuring timber feature wall panels, fixed shelving are included in the sale and mezzanine ceilings for additional overhead storage. It even has its own evaporative cooling in the workshop area, toilet with wash basin, TV point and aerial and ample lighting and power points. Attached to the back of the workshop is a covered area with concrete floors being the perfect space to store your caravan, boat, trailer, horse float or cars and which is also powered. Walk down past the tall hedges or drive through the side gates to the back and you will be greeted by a designed fire pit area and more! Yes here you will find a colorbond shed which consists of a home office/gym/studio or teenagers retreat complete with vinyl flooring, large bench plus overhead shelves, TV point including TV, ducted evaporative cooling, plenty of power and data points and alarm plus another workshop or mancave and attached single carport. There is also a large garden shed and two separate covered areas offering plenty of covered storage areas or places for the hobbyist to tinker. Other appealing features include a 4kW solar system which will certainly help with your energy costings and your garden and lawns will love being fed from the 55,500 litres of rainwater storage tanks. There is still plenty of room to add a chook yard or some extra vege gardens at the back of the block. The front and back yards are a real pleasure to walk around and are set up for easy care. This amazing property is the complete package with a spacious homestead privately nestled on a huge block of land, plenty of shedding, inground swimming pool and conveniently located close to Orana Mall, Schools, Childcare centres, sporting fields and Dubbo’s CBD. Don’t miss this rare opportunity to purchase this outstanding peaceful lifestyle package. Contact Michael Redden at Redden Family Real Estate and come and admire what is on offer.
- House built in approx. 2000
- 4kW solar system
- 2.7m ceilings and polished timber floor boards throughout
- Freshly painted inside
- Main bedroom has walk in wardrobe and ensuite bathroom
- 4th bedroom has ensuite bathroom and access to huge walk in storage cupboard
- Home office can easily be converted into 5th bedroom
- All bedrooms and home office are generously sized
- Well-appointed kitchen with great bench space and storage cupboards and includes large breakfast bar and centre island bench
- Quality appliances in kitchen and includes a dishwasher
- Open plan kitchen, family, and dining rooms
- Separate sun filled loungeroom which opens out to alfresco area
- All year-round comfort with ducted evaporative cooling (2 units in house), wood heater, gas points and reverse cycle split system air conditioner in family room
- Three separate undercover outdoor entertainment areas
- Built-in bar and BBQ in alfresco area
- Detached double garage with attached workshop
- Plenty of shedding including two workshops and a detached home office/studio/teenage retreat
- 10.4m x 4.4m inground swimming pool with shade sail
- Designated fire pit area
- 55,500 litres of rainwater storage tanks
- Well thought out allocation of front, back and rear yards
- Beautiful landscaped gardens, established shade trees
- Fully automatic watering system to lawns and gardens
- Private and tranquil location
- Council rates $3,820.02
DISCLAIMER: The information contained herein has been provided to us by the Vendors and is unverified. Potential buyers should take all steps necessary to satisfy themselves regarding the information provided.

Air Conditioning

Alarm System

Broadband

Built-in Robes

Courtyard

Dishwasher

Ducted Cooling

Ensuites: 2

Floorboards

Fully Fenced

Gas Heating

Grey Water System

Gym

Living Areas: 2

Outdoor Entertaining

In-Ground Pool

Remote Garage

Secure Parking

Shed

Solar Panels

Study

Water Tank

Workshop
- House built in approx. 2000
- 4kW solar system
- 2.7m ceilings and polished timber floor boards throughout
- Freshly painted inside
- Main bedroom has walk in wardrobe and ensuite bathroom
- 4th bedroom has ensuite bathroom and access to huge walk in storage cupboard
- Home office can easily be converted into 5th bedroom
- All bedrooms and home office are generously sized
- Well-appointed kitchen with great bench space and storage cupboards and includes large breakfast bar and centre island bench
- Quality appliances in kitchen and includes a dishwasher
- Open plan kitchen, family, and dining rooms
- Separate sun filled loungeroom which opens out to alfresco area
- All year-round comfort with ducted evaporative cooling (2 units in house), wood heater, gas points and reverse cycle split system air conditioner in family room
- Three separate undercover outdoor entertainment areas
- Built-in bar and BBQ in alfresco area
- Detached double garage with attached workshop
- Plenty of shedding including two workshops and a detached home office/studio/teenage retreat
- 10.4m x 4.4m inground swimming pool with shade sail
- Designated fire pit area
- 55, 500 litres of rainwater storage tanks
- Well thought out allocation of front, back and rear yards
- Beautiful landscaped gardens, established shade trees
- Fully automatic watering system to lawns and gardens
- Private and tranquil location
- Council rates $3, 820.02
Dubbo Regional Council

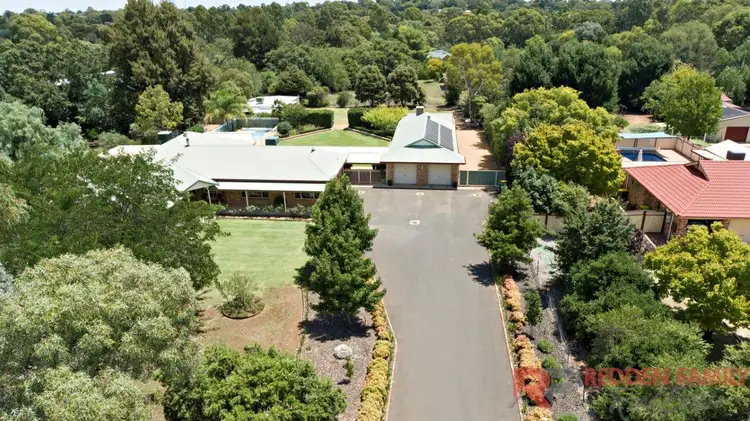
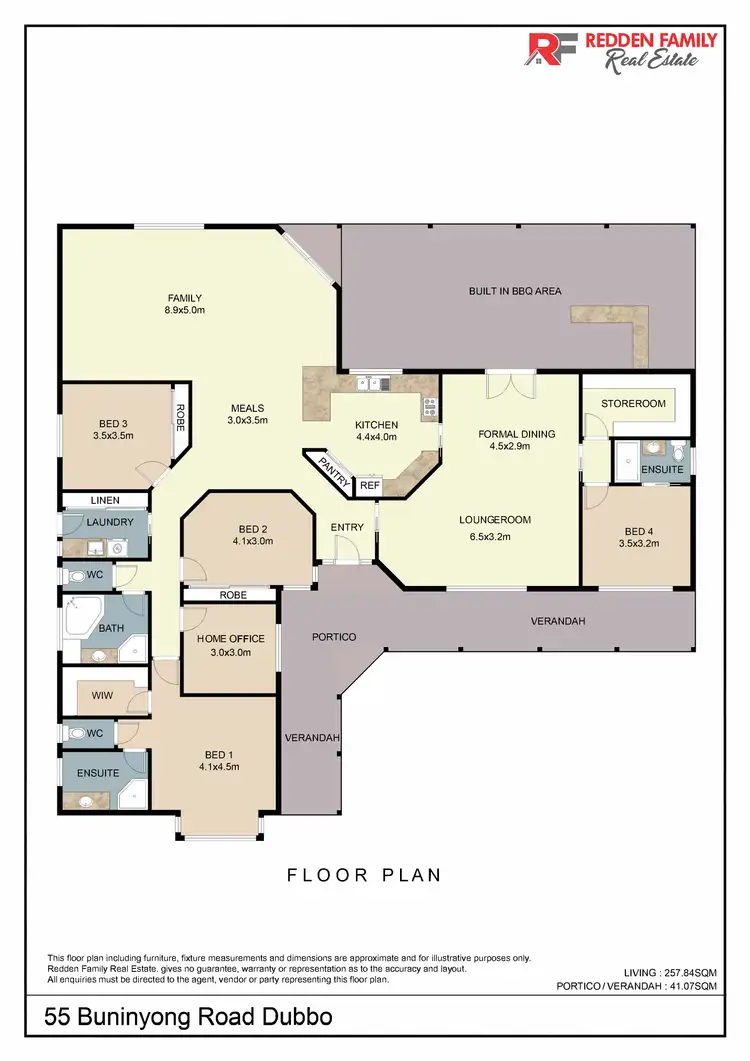
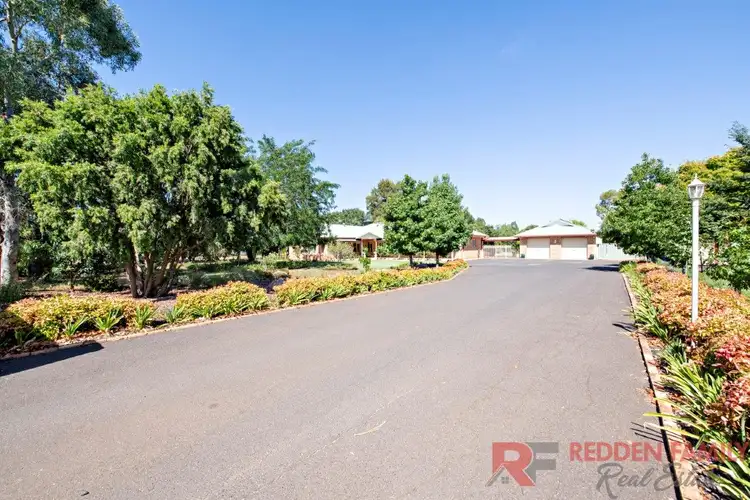
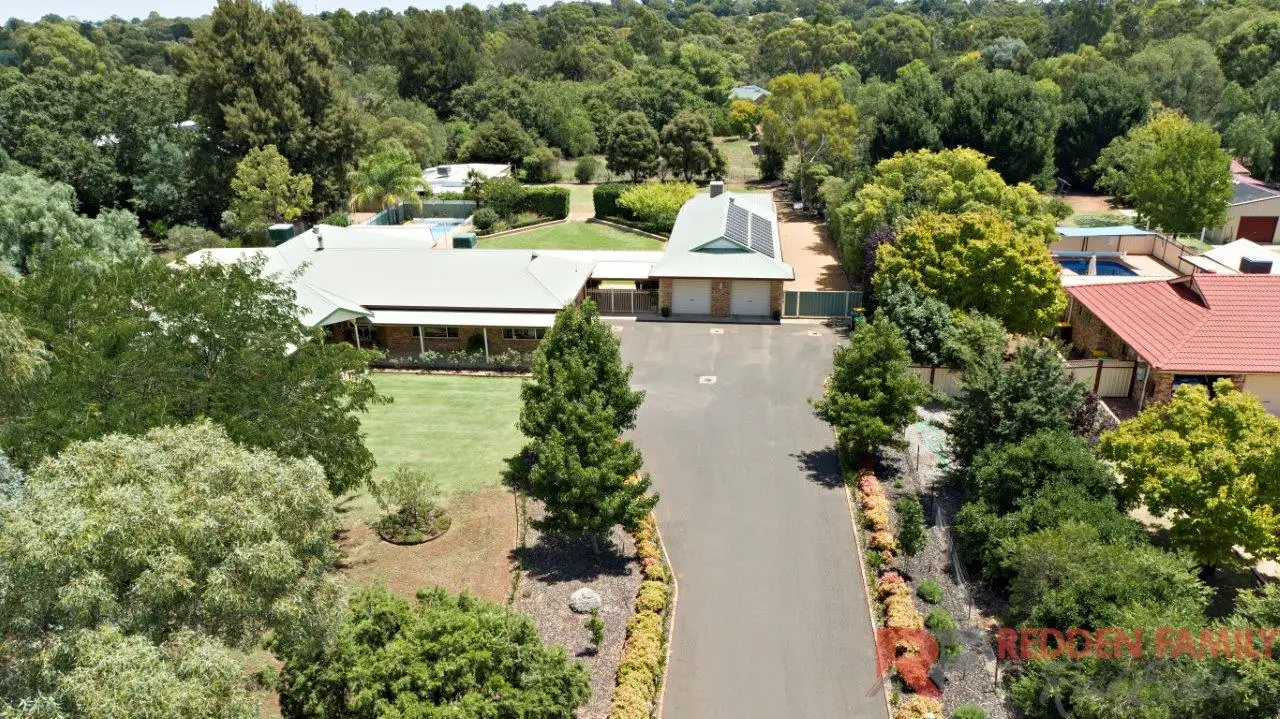


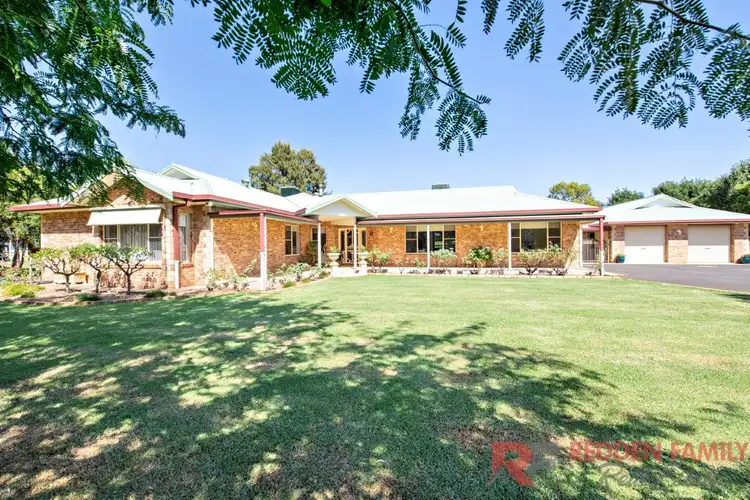
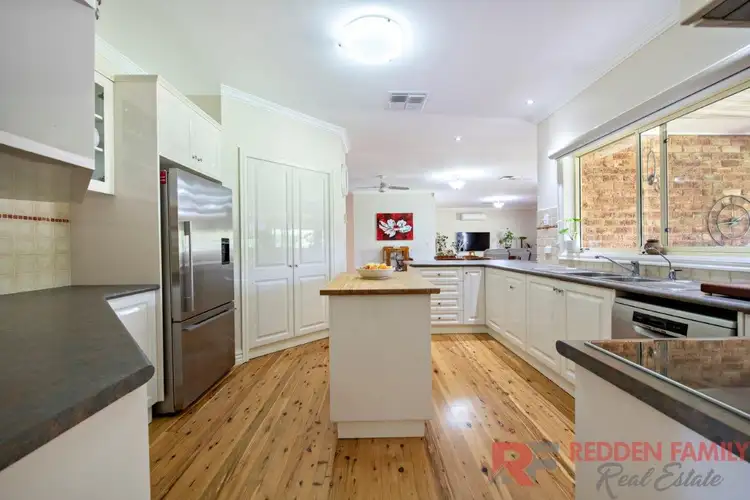
 View more
View more View more
View more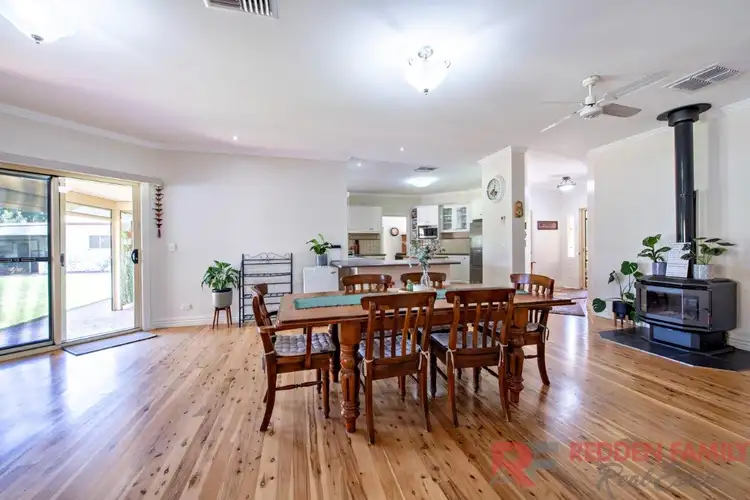 View more
View more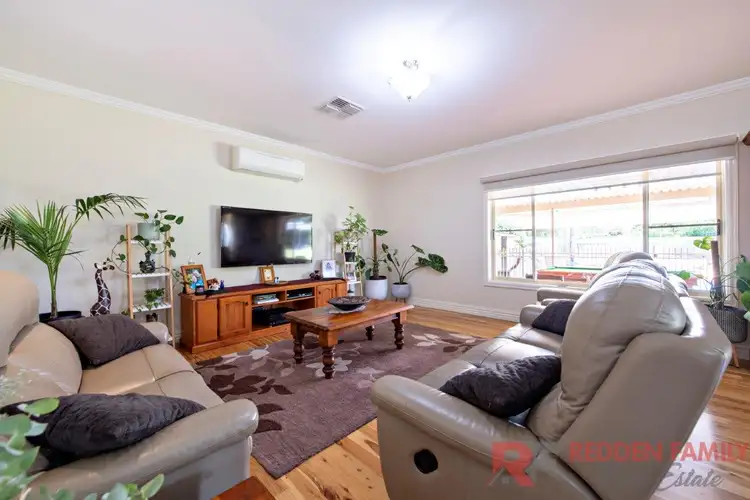 View more
View more

