$1,320,000
6 Bed • 3 Bath • 5 Car • 11658.9933529344m²

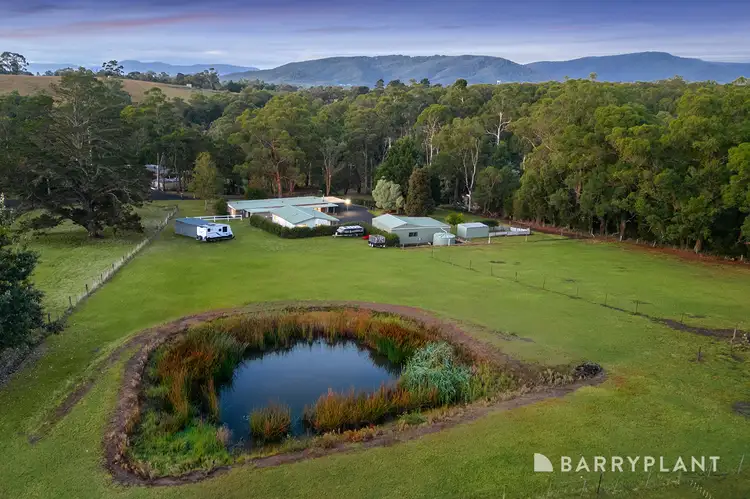
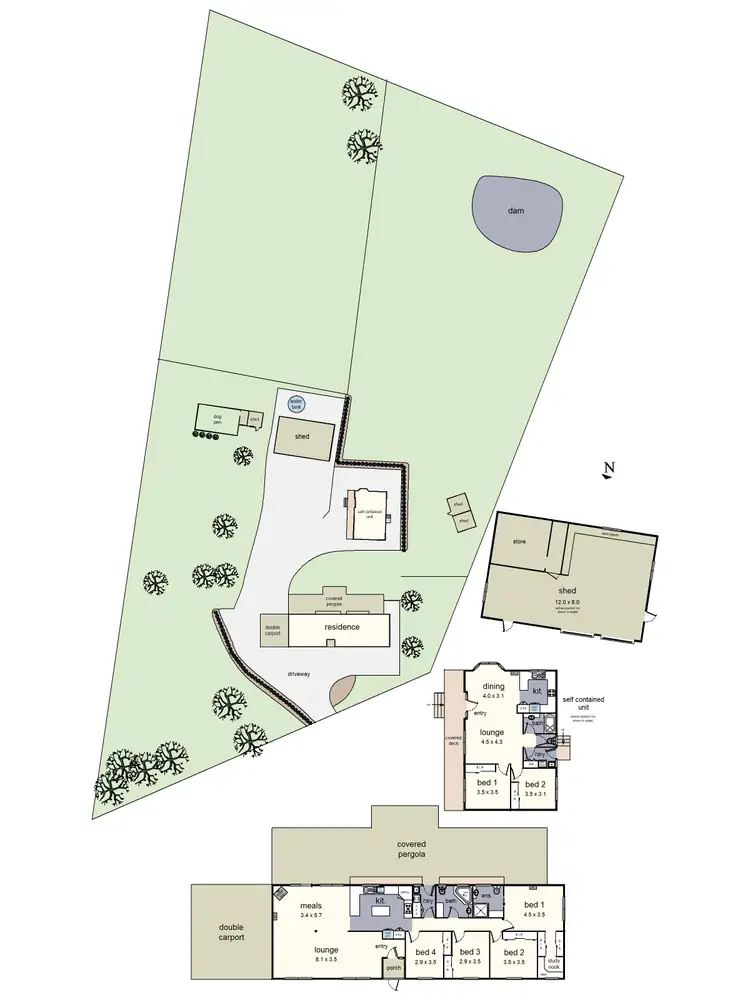
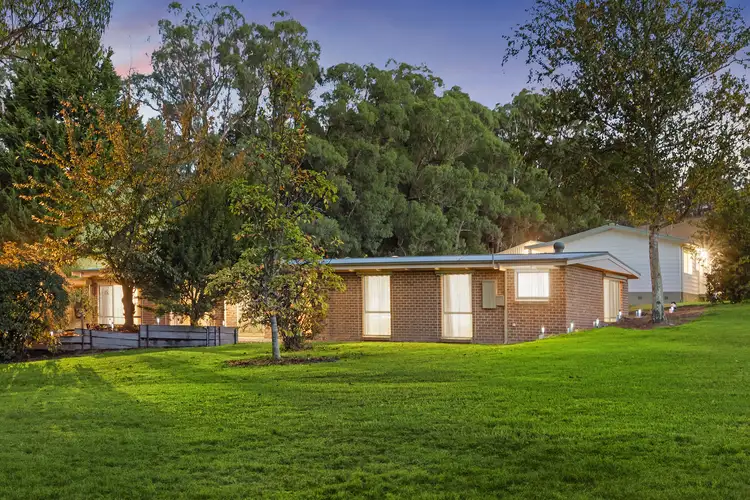
+12
Sold
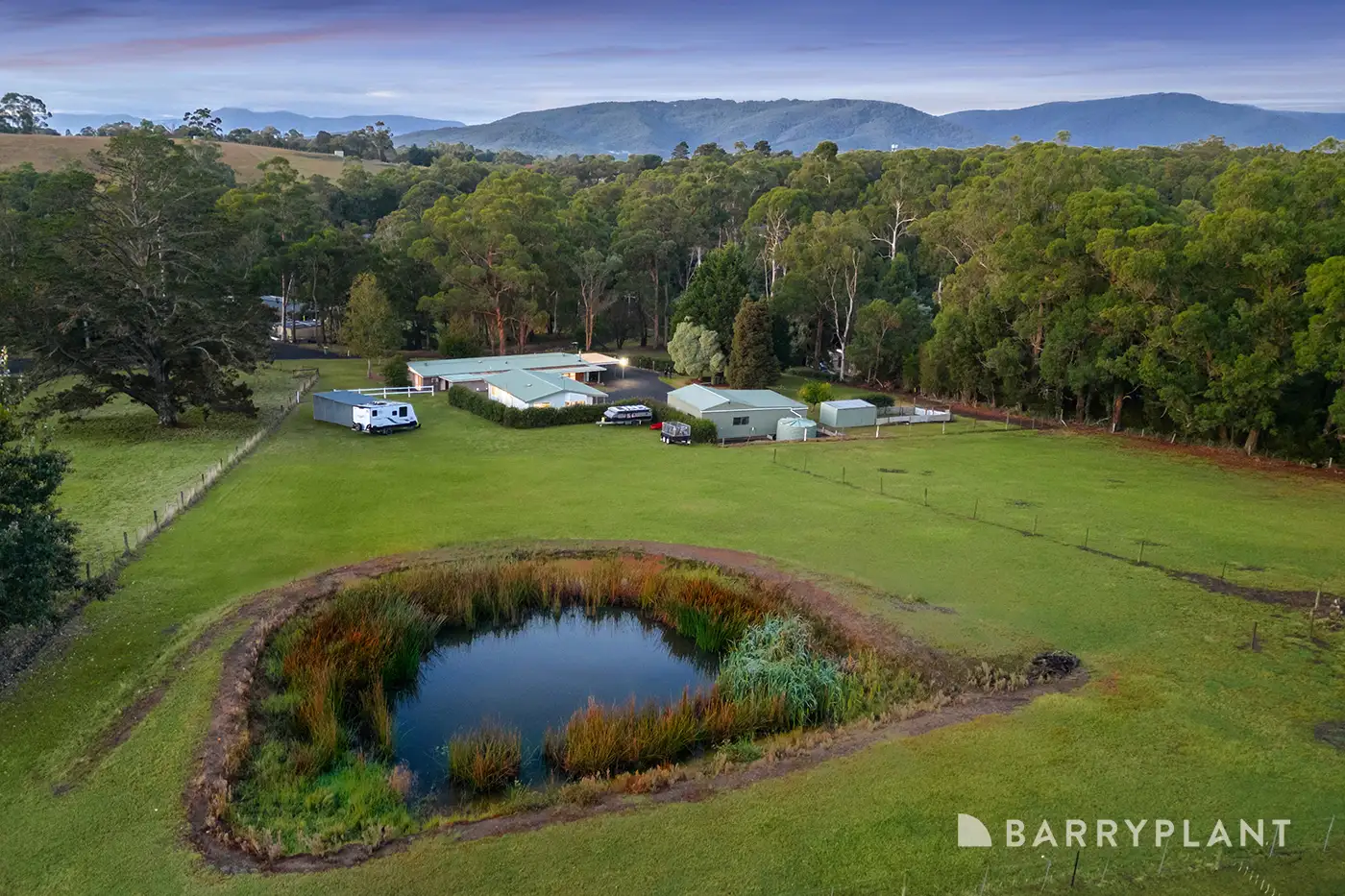


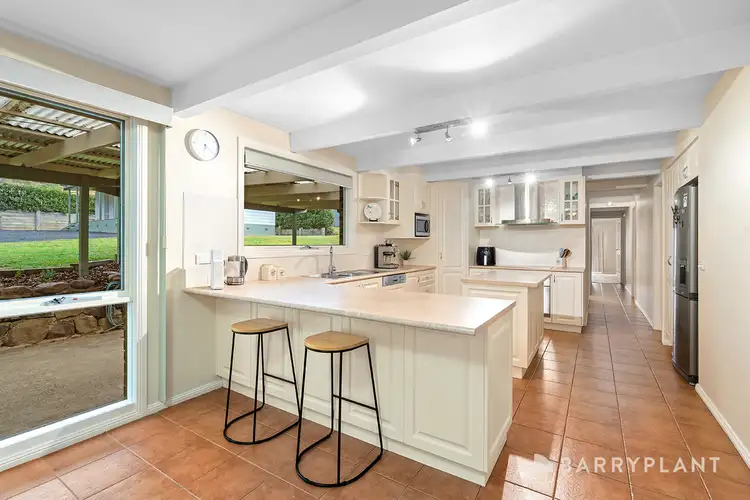
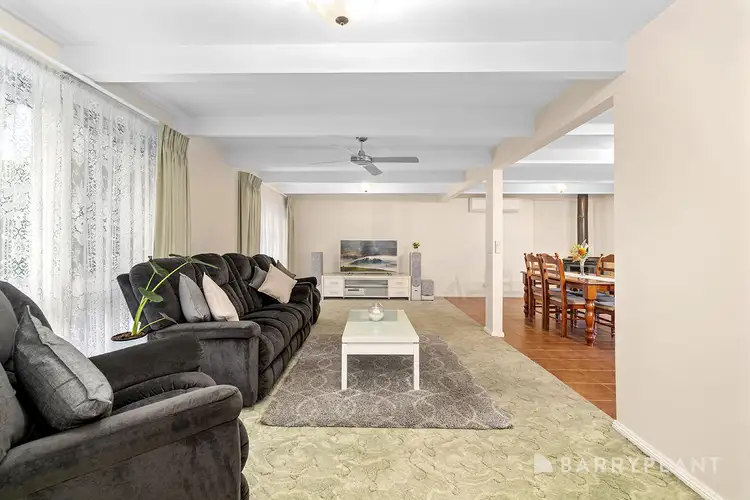
+10
Sold
55 Burr Road, Woori Yallock VIC 3139
Copy address
$1,320,000
What's around Burr Road
House description
“Tranquil family lifestyle.”
Property features
Other features
Area Views, Car Parking - Surface, Carpeted, Close to Schools, Close to Shops, Close to Transport, reverseCycleAirConLand details
Area: 11658.9933529344m²
Documents
Statement of Information: View
Interactive media & resources
What's around Burr Road
 View more
View more View more
View more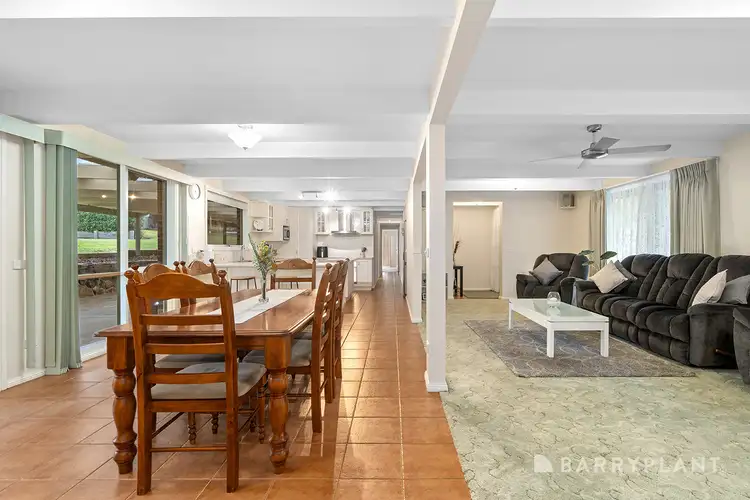 View more
View more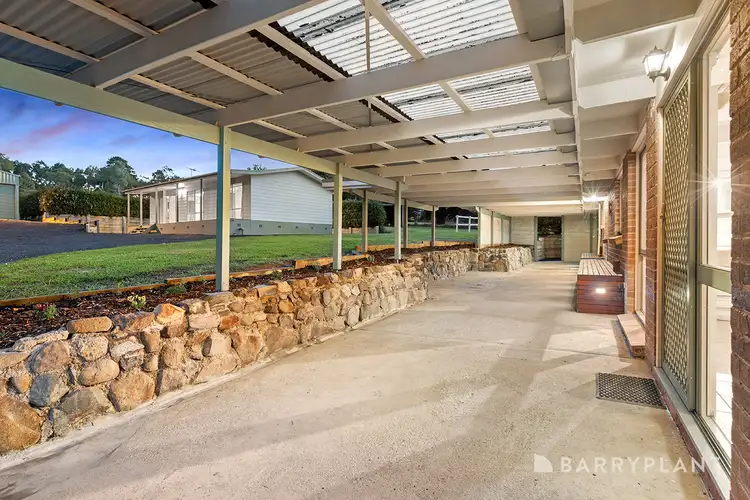 View more
View moreContact the real estate agent
Send an enquiry
This property has been sold
But you can still contact the agent55 Burr Road, Woori Yallock VIC 3139
Nearby schools in and around Woori Yallock, VIC
Top reviews by locals of Woori Yallock, VIC 3139
Discover what it's like to live in Woori Yallock before you inspect or move.
Discussions in Woori Yallock, VIC
Wondering what the latest hot topics are in Woori Yallock, Victoria?
Other properties from Barry Plant Lilydale
Properties for sale in nearby suburbs
Report Listing



