**OPEN INSPECTIONS ARE CANCELLED - APOLOGIES FOR ANY INCONVENIENCES**
A sparkling stunner flourishing with designer feature and finish, 55 Corymbia Avenue adds to the rapidly growing appeal for those looking to start their home-owning journey in style as one of Riverlea Park's newest neighbours.
A light-spilling family haven sweeping across a high-functioning 4-bedroom, 2-living footprint, embrace incredible entertaining potential purpose-built for growing families to settle instantly in for the brightest of futures. With a wide central hallway giving rise to all sleeping quarters, including the luxurious master featuring his-and-hers WIR and ultra-luxe ensuite, as well as the dedicated lounge/theatre/playroom - feel free to fully customise exactly how you want to experience your exciting next chapter.
Beyond the versatile bedrooms, elegant open-plan living blooms into purpose at the back of the home, and where the sleek gourmet kitchen with fully Butler's pantry extends wall-to-wall ready to inspire culinary triumphs for loved ones, while effortless alfresco flow sees an invitation to enjoy the outdoors as much the inside. Framed with gallery windows and high neighbourly fencing, along with sunny no-mow lawns and clean concrete paving - modern simplicity means more time spent with family.
With this designer pocket being built from the ground up, savour living amongst manicured streets and soon-to-be completed pristine parks and playgrounds giving you welcome destinations to walk the dog or play with the kids outside. Along with Virginia's charming centre only minutes away for all your everyday needs, the Northern Connector letting you zip across to Elizabeth City Centre or bustling Munno Para in no-time, as well as the metro north and CBD a 25-minute cruise door-to-door… get in early to this vibrant suburban hub before it's too late.
FEATURES WE LOVE
• Gleaming open-plan entertaining hub spilling with natural light
• Sweeping designer kitchen featuring stone bench tops, window splashback, abundant cabinetry, full Butler's pantry + stainless 900mm oven/gas cook top
• Versatile second lounge with home theatre/kids playroom/home office potential
• Beautiful master bedroom featuring wide windows, large WIR with in-built cabinetry + luxe ensuite
• 3 more generous kids' bedrooms, all enjoying BIRs with in-built cabinetry
• Sparkling family bathroom featuring separate shower, bath, WC + powder area
• Family-friendly laundry with storage, separate storage room + zone ducted AC for year-round climate comfort
• In-built ducted vaccum and fuly-shelved storage room
• Chic all-weather alfresco overlooking a low maintenance backyard
• Secure double garage behind a stylish brick veneer frontage + exposed aggregate concrete driveway
LOCATION
• A stone's throw to pristine parks + playgrounds, as well as handy public transport options
• Only 5-minutes from Virginia centre for all your shopping essentials, cafés, bakeries + takeaway eateries
• Just 20-minutes to the bustling Munno Para and Elizabeth Shopping City for all your large department store needs + weekend entertainment
• Easy access to Port Wakefield Road, as well as the North-South Motorway for fast + efficient commutes to the metro north + CBD
Auction Pricing - In a campaign of this nature, our clients have opted to not state a price guide to the public. To assist you, please reach out to receive the latest sales data or attend our next inspection where this will be readily available. During this campaign, we are unable to supply a guide or influence the market in terms of price.
Vendors Statement: The vendor's statement may be inspected at our office for 3 consecutive business days immediately preceding the auction; and at the auction for 30 minutes before it starts.
Norwood RLA 278530
Disclaimer: As much as we aimed to have all details represented within this advertisement be true and correct, it is the buyer/ purchaser's responsibility to complete the correct due diligence while viewing and purchasing the property throughout the active campaign.
Property Details:
Council | PLAYFORD
Zone | MPN - Master Planned Neighbourhood \ EAC - Emerging Activity Centre
Land | 375sqm(Approx.)
House | 233sqm(Approx.)
Built | 2025
Council Rates | $1470.85 pa
Water | $165.55 pq
ESL | $87.60 pa
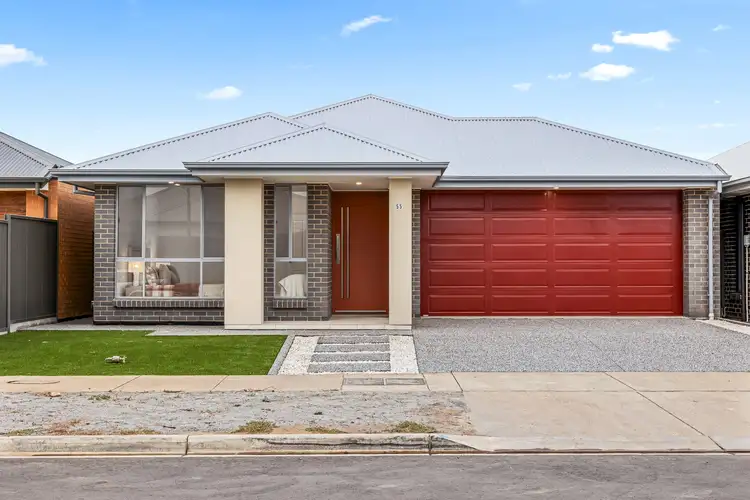

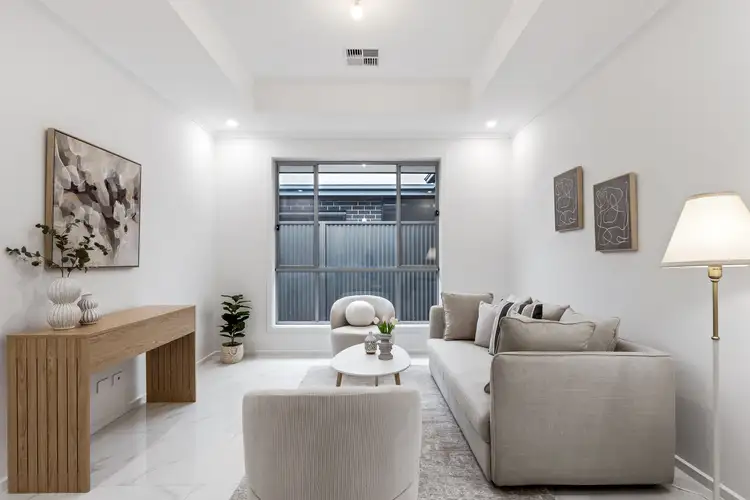



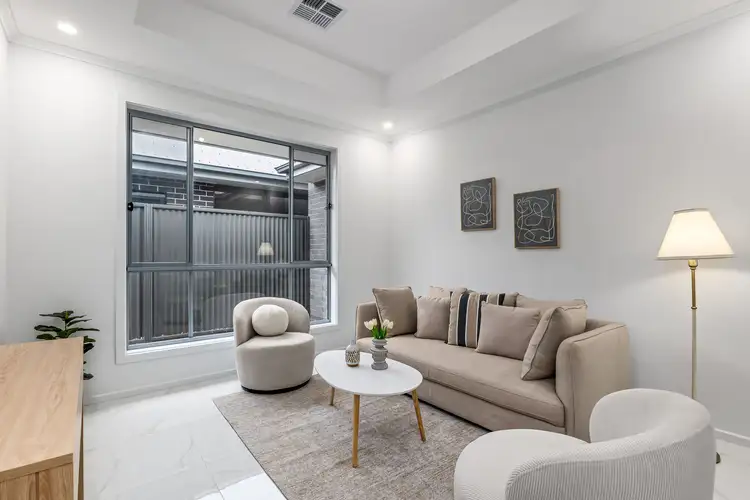
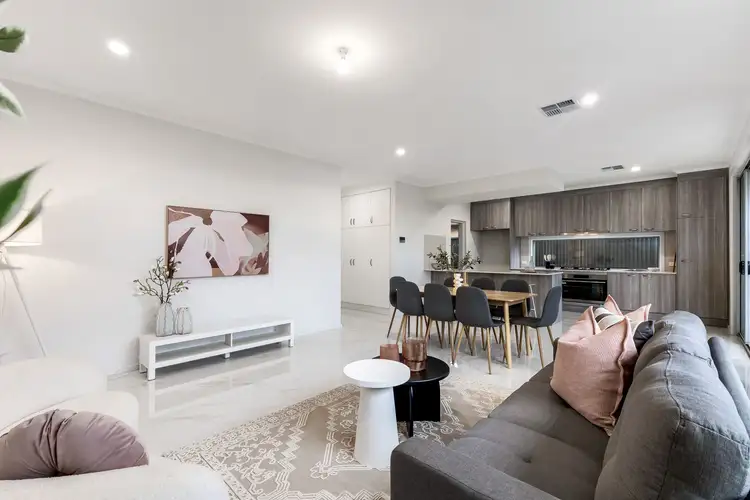
 View more
View more View more
View more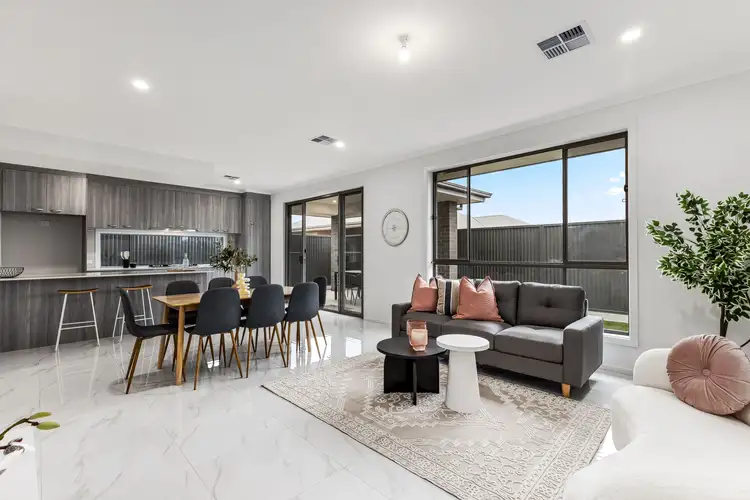 View more
View more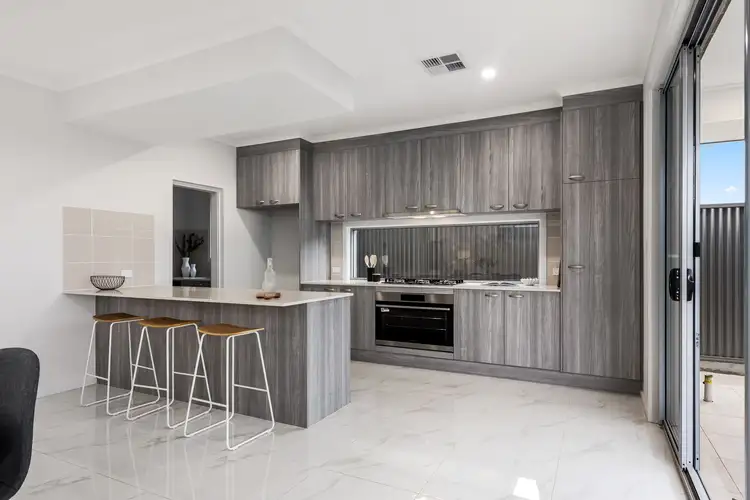 View more
View more
