- COMPLETELY RENOVATED
- EXPOSED AGGREGATE DRIVEWAY & REAR ENTERTAINING
- NEW 6.6KW SOLAR SYSTEM
- NEW POOL WITH GLASS FENCE
- EXTENSIVE AND NEW LANDSCAPING, FRONT AND BACK
- VIEWING ESSENTIAL
All offers presented on or before the 22nd of February 2023 by 6pm. The seller reserves the right to accept any offers prior to the end date without notice.
This immaculate 4-bedroom, 2-bathroom residence has been meticulously updated throughout, leaving the new owner with nothing to do except move in.
It is hard to know where to begin highlighting the number of features this family home boasts, so let’s start at the front of the home. Exposed aggregate concrete driveway leads you passed the freshly laid lawn and fully reticulated, low-maintenance landscaping.
As you enter, you immediately sense the level of finishes within the home by the new hybrid flooring that flows from your front door through to all the living areas. The master bedroom resides off the entry, and includes a large walk-in robe, en suite, and reverse cycle air-conditioning unit.
Next is the spacious open-plan kitchen, dining, and living. The kitchen includes new 600mm Westinghouse oven and cooktop, ‘dapple white’ stone benchtops, and an island bench with breakfast bar. This living zone is usually the space where you will spend most of your time, however, from there it opens up to a spotted gum decked alfresco, that overlooks the new seamless concrete edge pool that is enclosed by glass fencing, and surrounded by beautiful exposed aggregate concrete that featured at the front of the home. Truly one of the highlights of the home.
All four bedrooms are carpeted for comfort and have ceiling fans, with all three minor bedrooms having built-in robes, a versatile study/activity area, and a contemporary main family bathroom, where a shower and separate bathtub help cater for everybody’s personal needs. The laundry is stylish and functional, playing host to a double-doored linen closet, a separate second toilet, with updated benchtop and subway-tile splashback.
Extras include a keyless front entry door, split-system air-conditioning to both the family room and master suite, a gas hot-water system, a poolside storage shed, glass pool fencing, outdoor power points, neatly tended front-yard lawns, gated side access and a double lock-up garage with internal shopper’s entry. A full list of renovations completed is available upon request.
With the lovely Spinifex Reserve, Rivergums Adventure Park, Rivergums Primary School, and Baldivis Secondary College within walking distance.
Location meets finishes, it will be hard to find another property in Baldivis that is as complete as this one.
Features:
• Built in 2011
• 141sqm internal
• 500sqm total land size
• 6.6kw solar panel system
• Seamless concrete edge pool
• Exposed aggregate driveway and rear entertaining
• Spotted gum timber decked alfresco
• Samsung keyless smart door front entry
• Air-conditioned master bedroom and living
• Fully reticulated gardens
• Spacious open-plan hub
• Separate study/activity area for the kids
• Double lock-up garage
• Approx. 300m to Spinifex Reserve
• Approx. 550m The Rivergums Adventure Park
• Approx. 750m Rivergums Primary School
• Approx. 1km to Baldivis Secondary College
• Approx. 1.9km to Makybe Rise Primary School
• Approx. 2.1km to Baldivis Shopping Centre
• Approx. 3.3km to Tranby College
• Approx. 6.9km to Whitelakes Brewing
• Approx. 9.7km to Shelton Street Foreshore
• Approx. 12.2km to Rockingham Centre
• Approx. 47.9km to Perth CBD
• Approx. 52km to Perth Airport
For further information, please contact Josh Byrne-Quinn on 0424 050 692.
Water Rates: $1,208.58 p/a
Shire Rates: $1,807.18 p/a
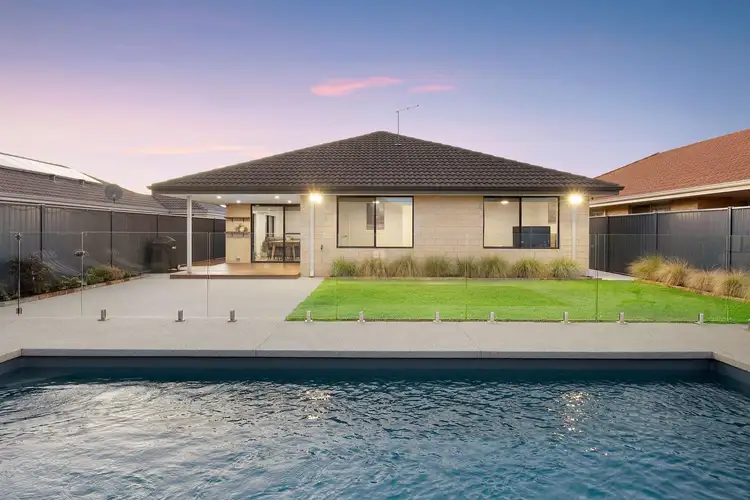
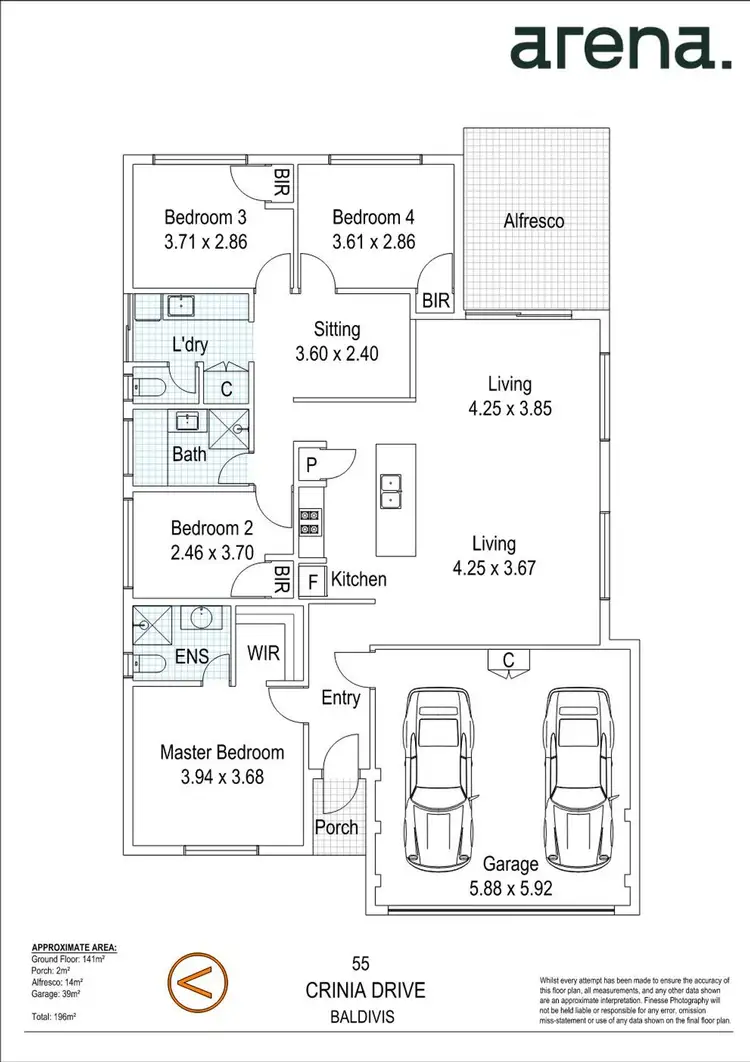
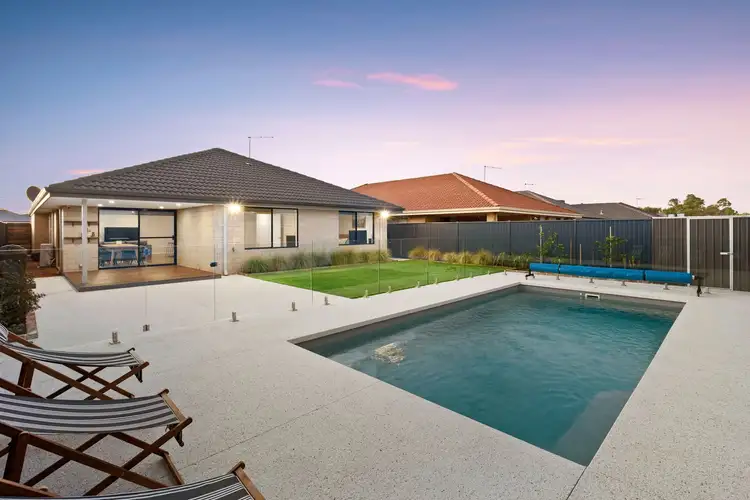
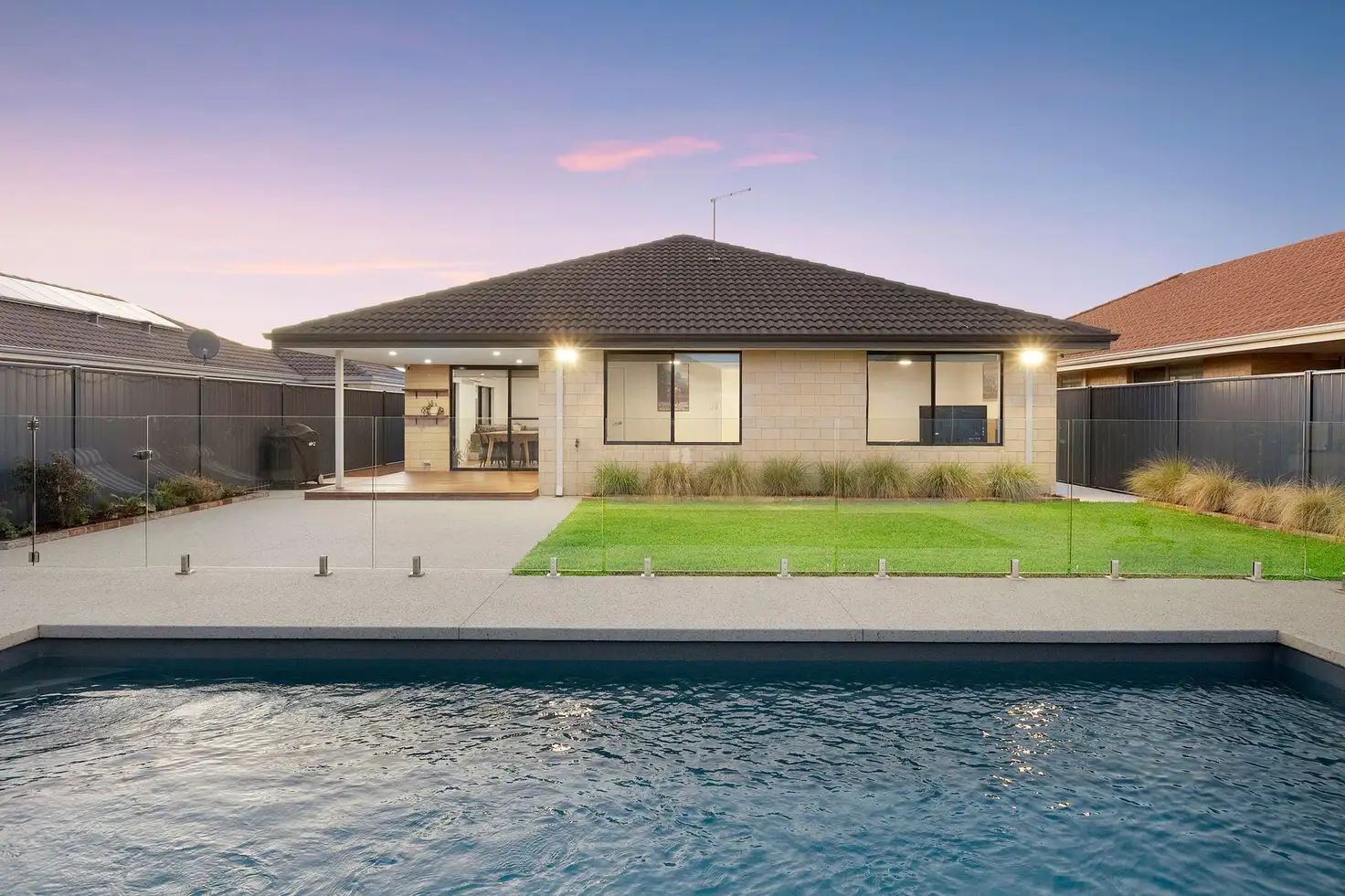


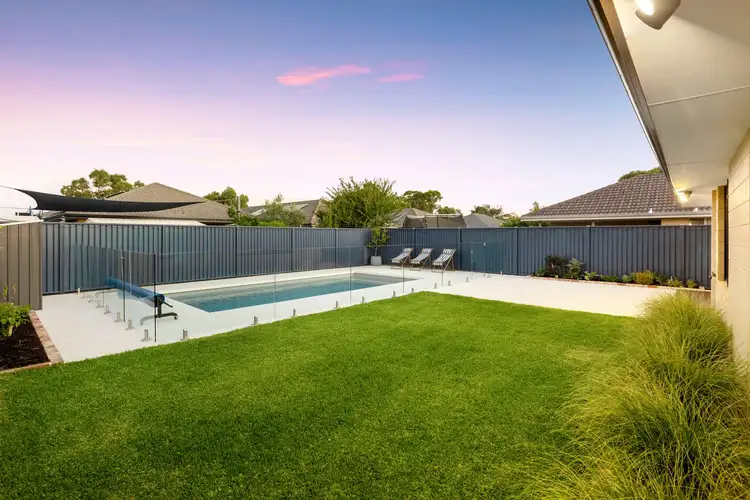
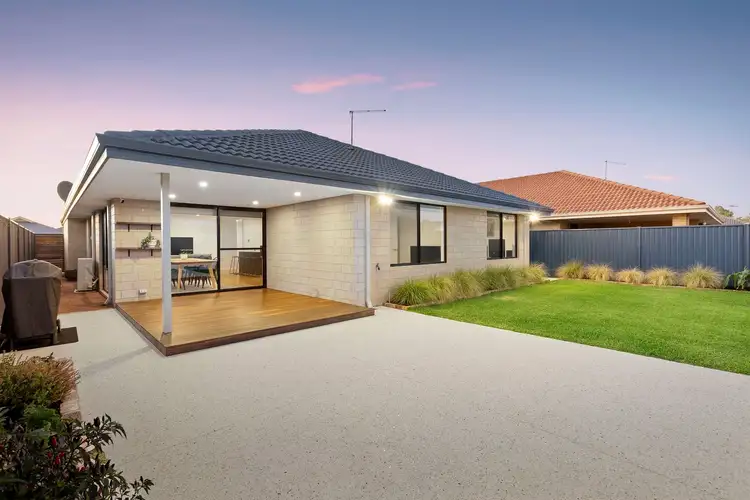
 View more
View more View more
View more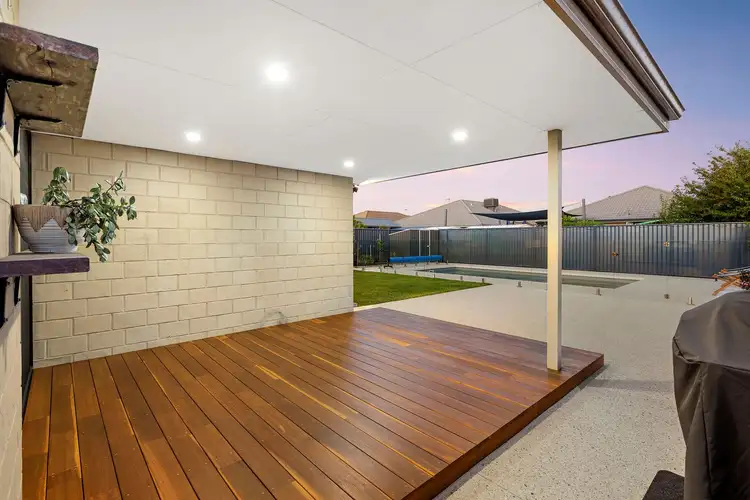 View more
View more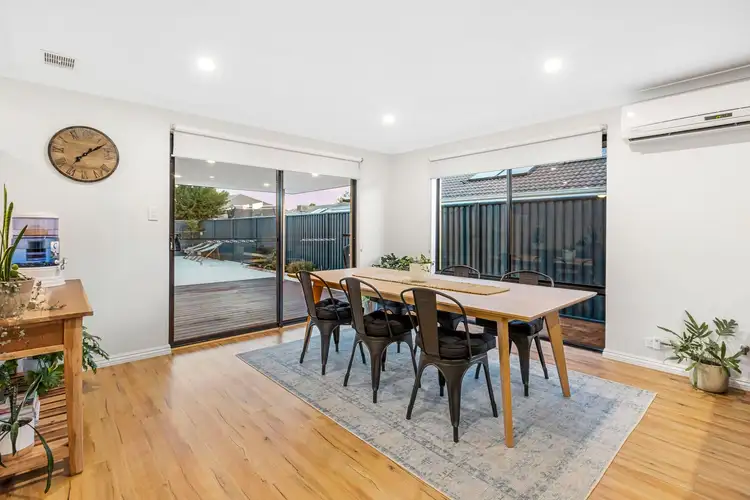 View more
View more
