Price Undisclosed
3 Bed • 2 Bath • 3 Car • 993m²
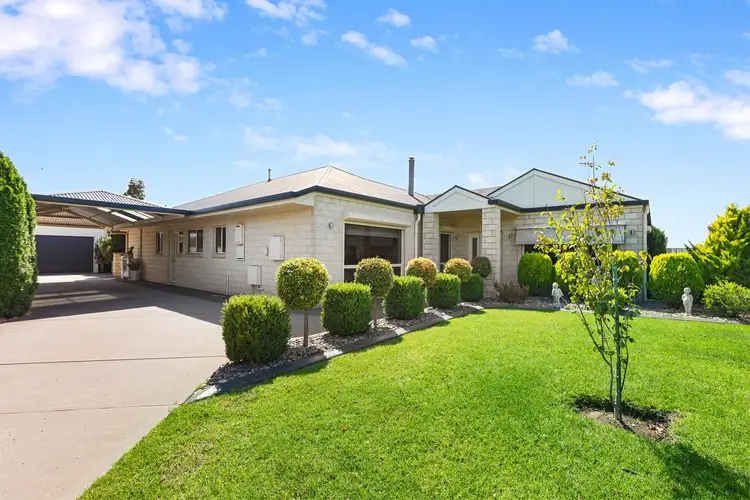
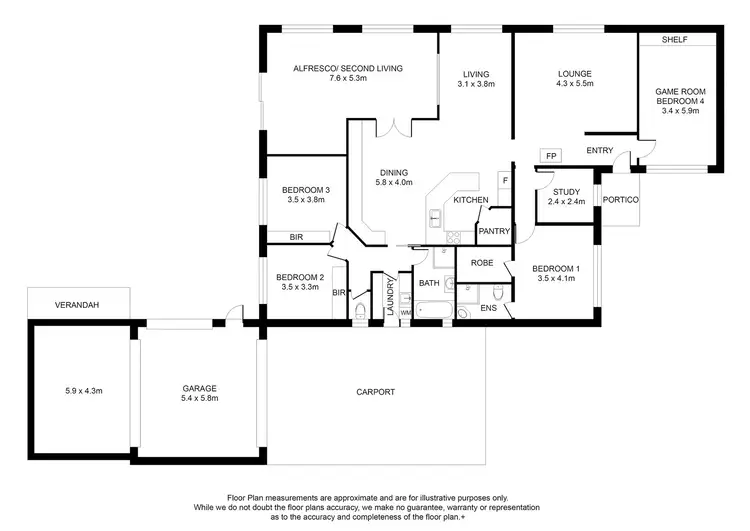
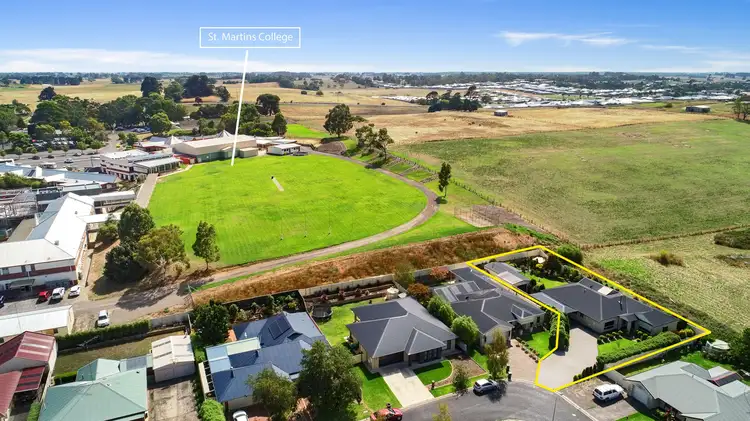
+13
Sold
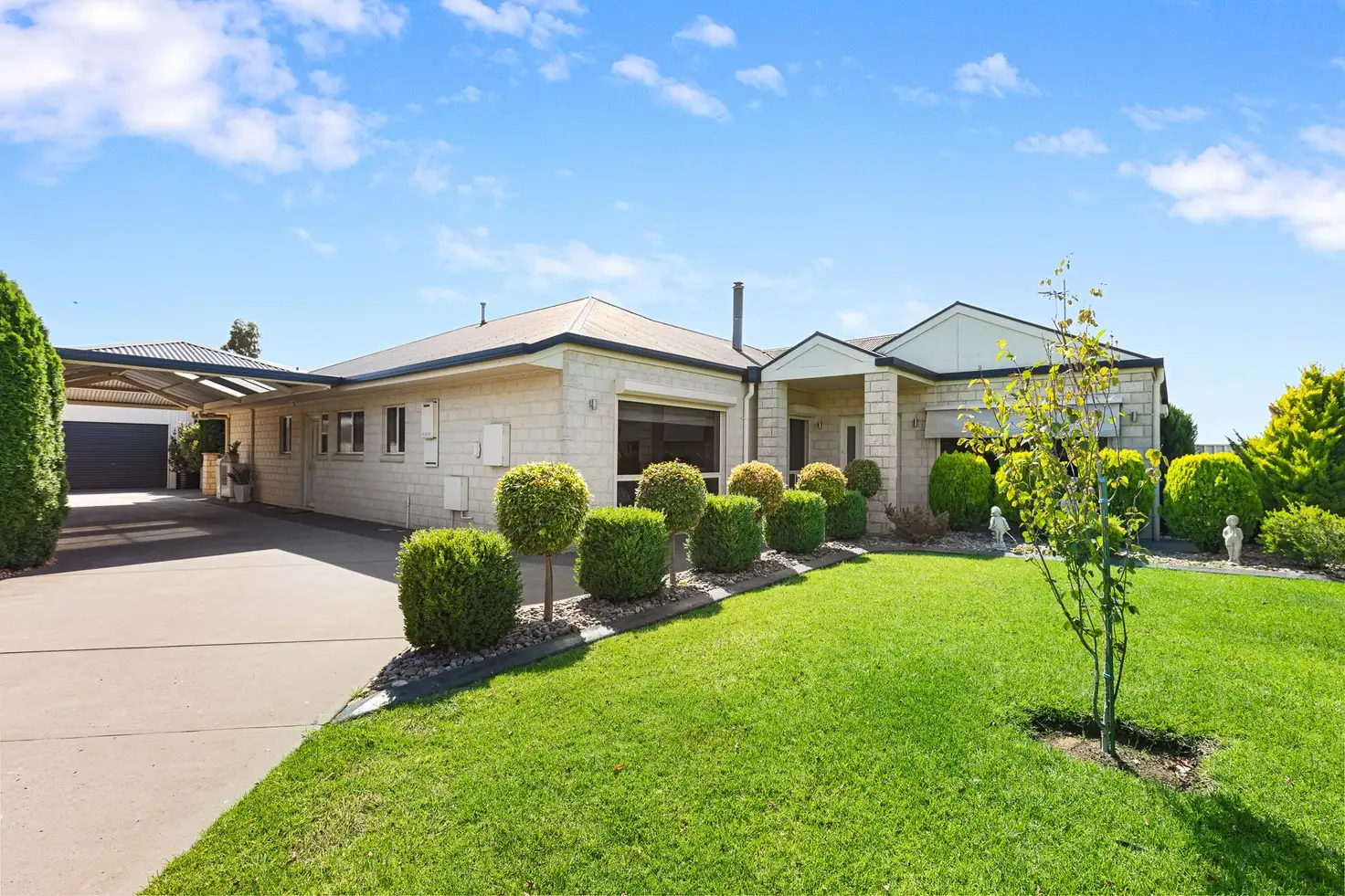


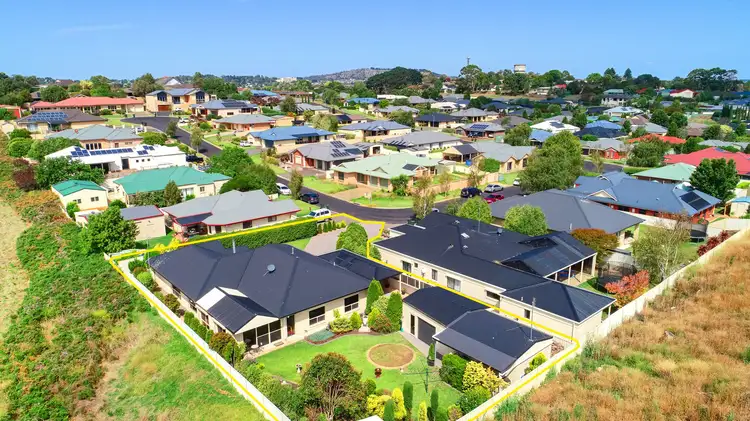
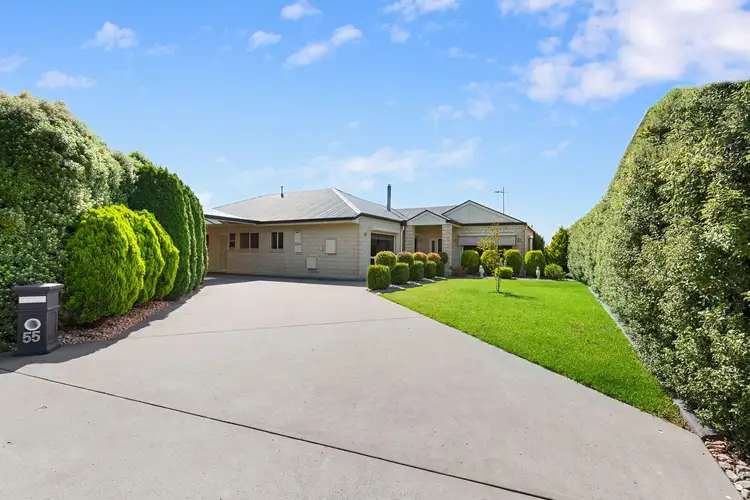
+11
Sold
55 Dalkeith Drive, Mount Gambier SA 5290
Copy address
Price Undisclosed
- 3Bed
- 2Bath
- 3 Car
- 993m²
House Sold on Wed 4 Mar, 2020
What's around Dalkeith Drive
House description
“Stylish, spacious, secure the perfect family abode”
Property features
Building details
Area: 211m²
Land details
Area: 993m²
Interactive media & resources
What's around Dalkeith Drive
 View more
View more View more
View more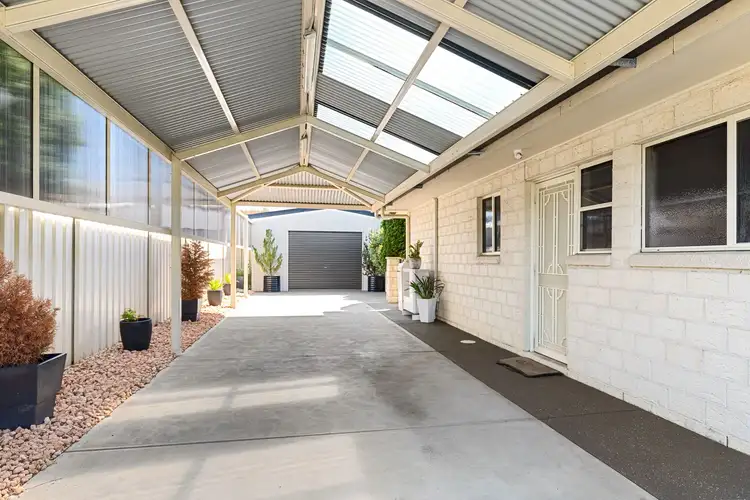 View more
View more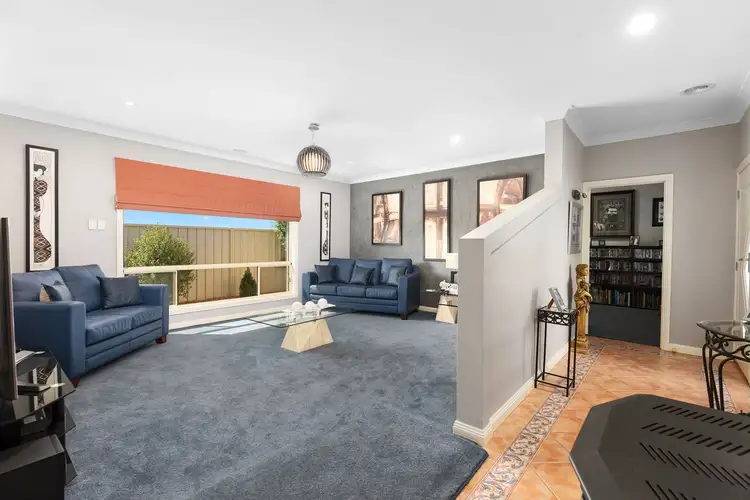 View more
View moreContact the real estate agent
Nearby schools in and around Mount Gambier, SA
Top reviews by locals of Mount Gambier, SA 5290
Discover what it's like to live in Mount Gambier before you inspect or move.
Discussions in Mount Gambier, SA
Wondering what the latest hot topics are in Mount Gambier, South Australia?
Similar Houses for sale in Mount Gambier, SA 5290
Properties for sale in nearby suburbs
Report Listing

