$850,000
4 Bed • 2 Bath • 6 Car • 2098m²
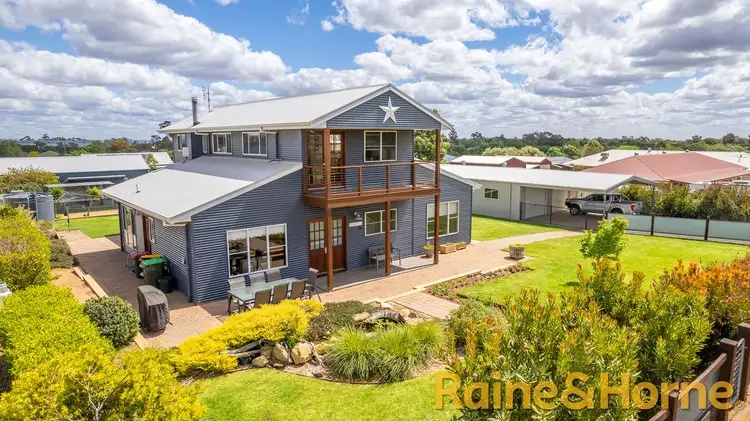
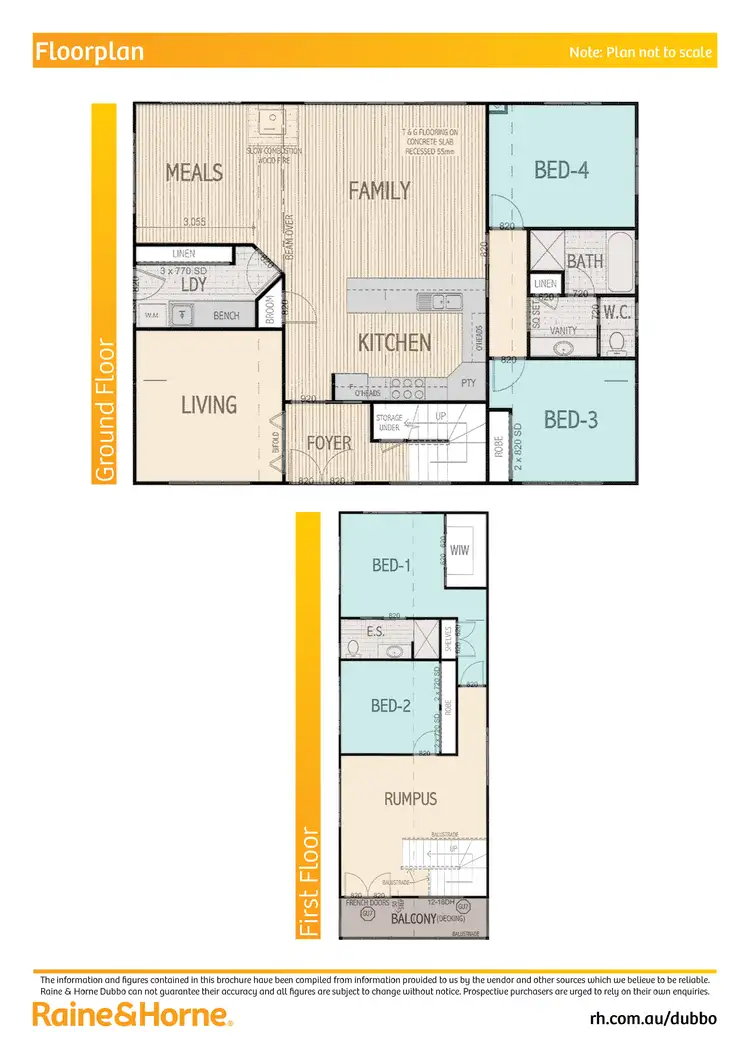
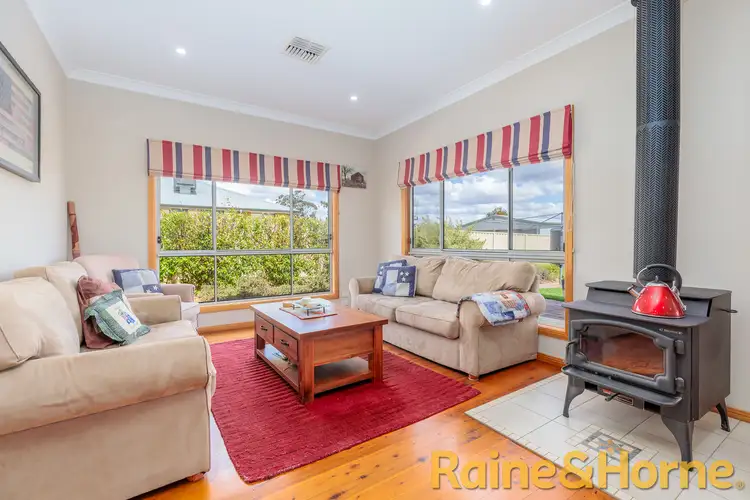
+23
Sold
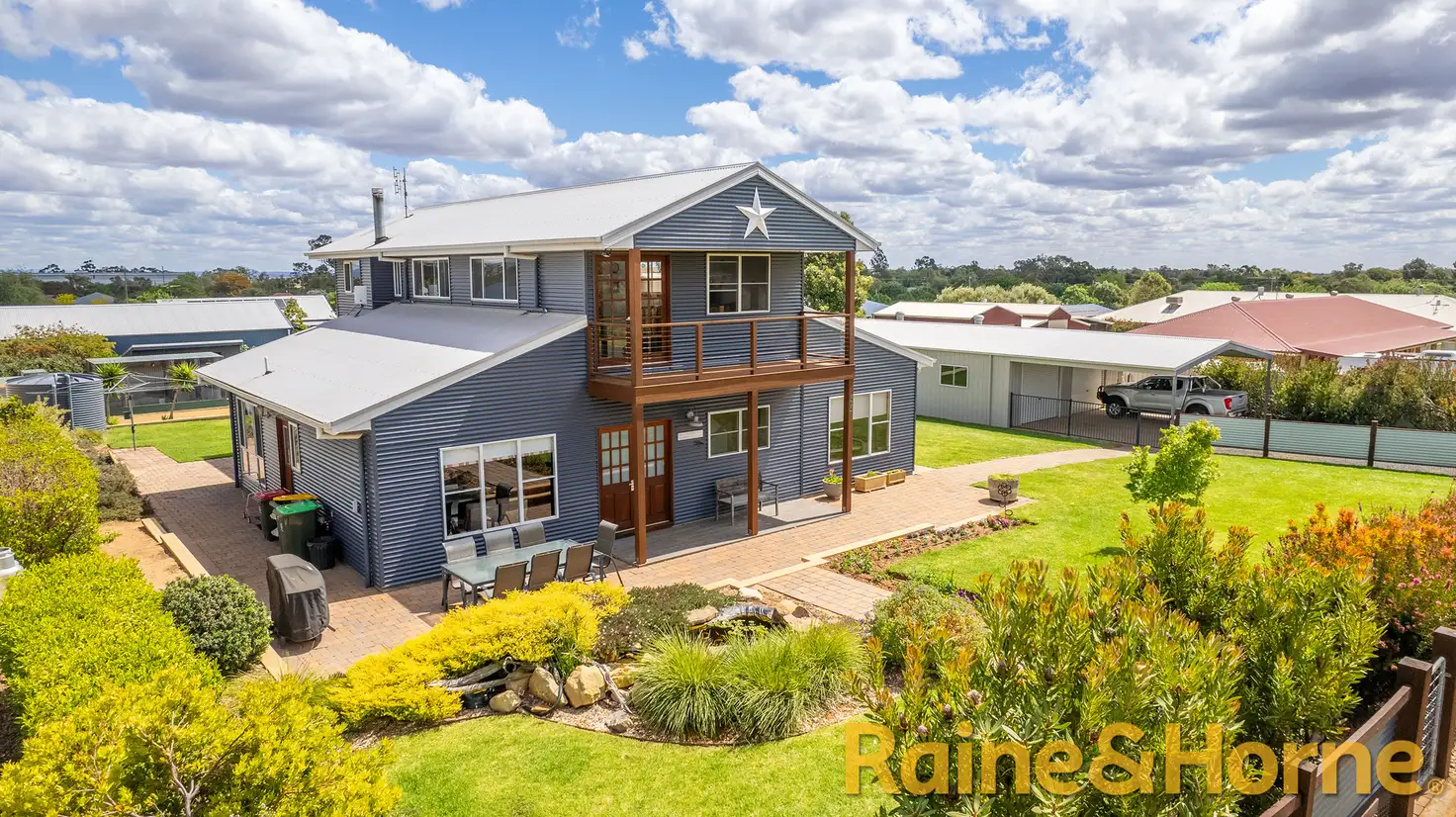


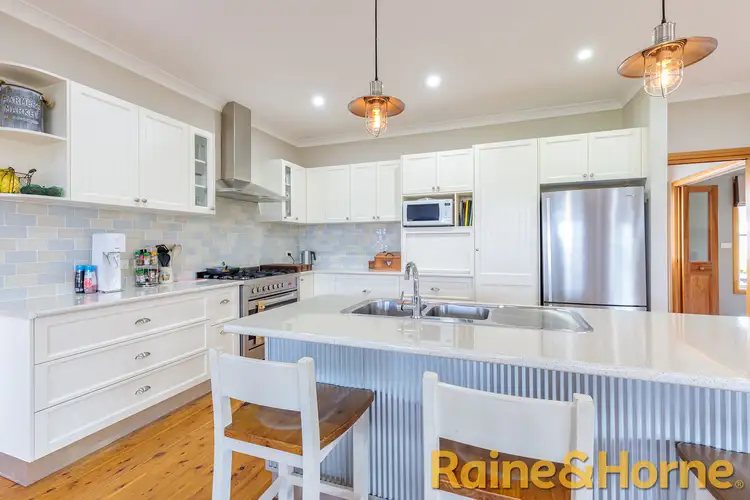
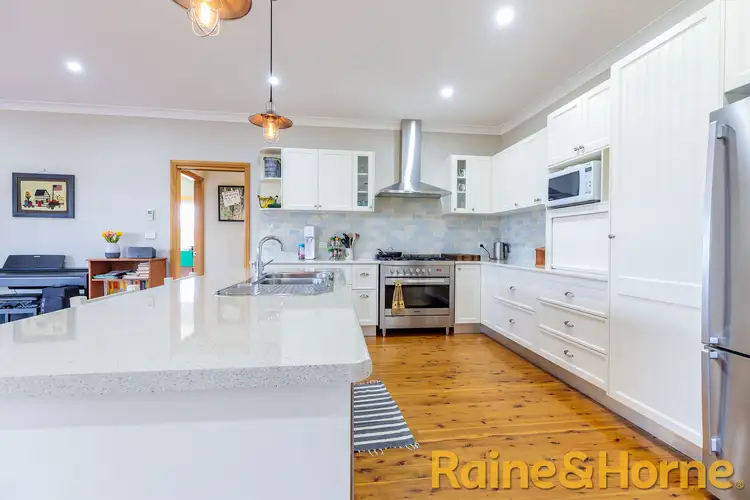
+21
Sold
55 Derribong Street, Wongarbon NSW 2831
Copy address
$850,000
- 4Bed
- 2Bath
- 6 Car
- 2098m²
House Sold on Mon 13 Nov, 2023
What's around Derribong Street
House description
“Unique design presenting the ultimate lifestyle!”
Land details
Area: 2098m²
Interactive media & resources
What's around Derribong Street
 View more
View more View more
View more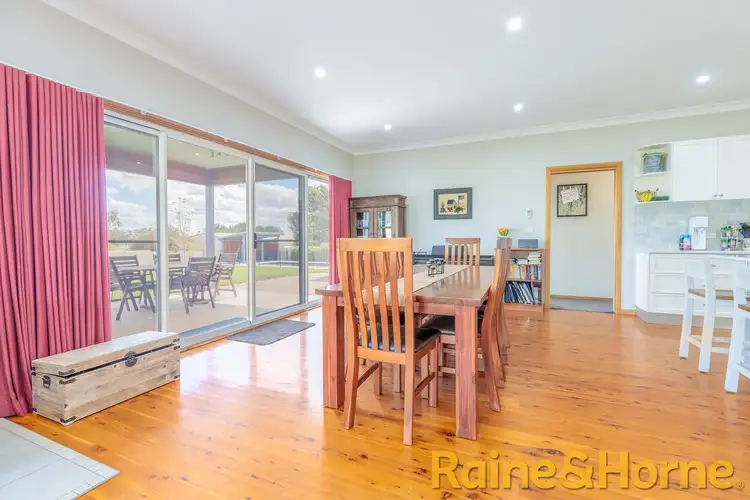 View more
View more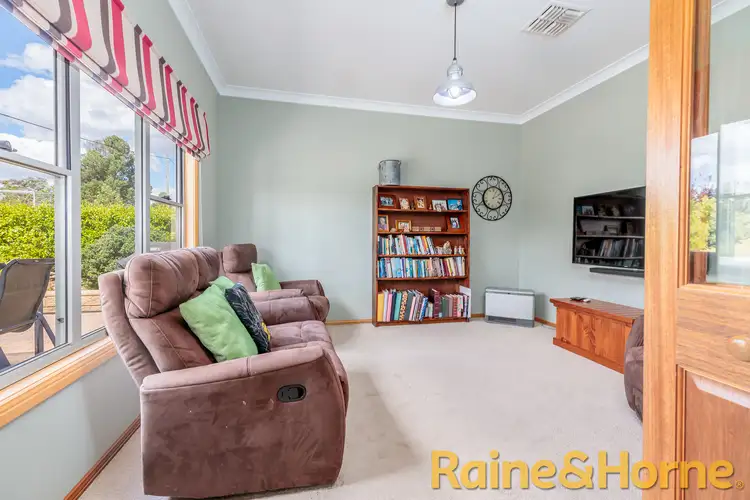 View more
View moreContact the real estate agent

Brentley Goodwin
Raine & Horne Dubbo
0Not yet rated
Send an enquiry
This property has been sold
But you can still contact the agent55 Derribong Street, Wongarbon NSW 2831
Nearby schools in and around Wongarbon, NSW
Top reviews by locals of Wongarbon, NSW 2831
Discover what it's like to live in Wongarbon before you inspect or move.
Discussions in Wongarbon, NSW
Wondering what the latest hot topics are in Wongarbon, New South Wales?
Similar Houses for sale in Wongarbon, NSW 2831
Properties for sale in nearby suburbs
Report Listing
Powered by

Information and data has been supplied by Homely Group on behalf of National Property GroupCopyright and Legal Disclaimers
