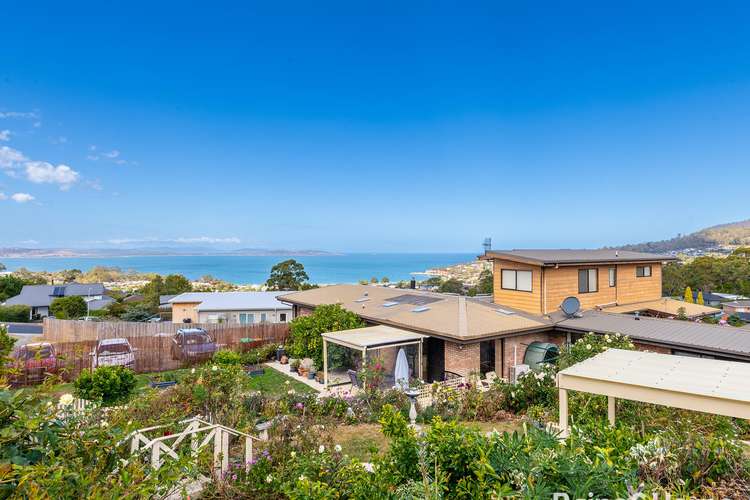Offers over $1,095,000
6 Bed • 5 Bath • 5 Car • 1862m²
New








55 Diamond Drive, Blackmans Bay TAS 7052
Offers over $1,095,000
- 6Bed
- 5Bath
- 5 Car
- 1862m²
House for sale55 days on Homely
Home loan calculator
The monthly estimated repayment is calculated based on:
Listed display price: the price that the agent(s) want displayed on their listed property. If a range, the lowest value will be ultised
Suburb median listed price: the middle value of listed prices for all listings currently for sale in that same suburb
National median listed price: the middle value of listed prices for all listings currently for sale nationally
Note: The median price is just a guide and may not reflect the value of this property.
What's around Diamond Drive
House description
“Multiple living areas for a large family or investor”
Offering the potential of up to 7 bedrooms with 4 bathrooms this well constructed and feature laden property in a quiet part of Blackmans Bay is the perfect solution for those buyers with extended families or perhaps investors looking for a diversified income stream.
The home is spread over three levels with the ground floor offering an expansive living area featuring a family kitchen and dining room with a large separate lounge with woodfire and both with attractive timber flooring.
Views over the Bay towards the Derwent and Iron Pot can be enjoyed from the living room.
The kitchen is the perfect size for such a large home with plenty of work surfaces and storage including a walk-in pantry and a range of modern appliances.
A sliding door leads from the family dining area out into an alfresco which in turn leads out into the attractive garden … more on that later.
Also in this part of the home are three bedrooms, one being the master suite with an ensuite with shower, vanity and toilet and plenty of built-in storage.
Both of the other two bedrooms have built-in robes.
The family bathroom is also located in this part of the home and has a bath, vanity and separate shower. There is a separate adjacent toilet.
A hallway is accessed from this part of the home with a staircase leading up to the first floor suite which has a large living room as well as a bedroom with walk-through robe and en-suite with shower, bath, vanity and toilet.
Back downstairs there is a door which leads out to the laundry and then on to a separate wing of the home containing a rumpus room, bedroom, a "Jack and Jill" ensuite bathroom with shower, vanity and toilet plus another large room currently being used as a combined living, dining and kitchen.
This entire wing is currently let out to tenants.
Below the home and accessed from the garden is additional accommodation which includes a bedroom, bathroom and a comfortable living area.
Heating throughout the property is a variety of electric, reverse cycle ar-conditioning (heat pump) and wood fire.
There is so much to inspect in this property and this description only covers a small portion of the features that this home offers.
The grounds of the property have been well developed with terracing and a multitude of attractive plantings creating an extremely peaceful place for play or relaxation.
A pergola at the top of the garden offers the perfect "picnic" spot with sweeping views over the Derwent, and winding paths, hidden sitting areas and a private courtyard contribute to the special ambience within this intriguing garden.
There is plenty of parking at the front of the home and some potential for the construction of a garage, STCA.
The home is perfectly positioned to offer ease of access to the nearby beautiful local beach as well as a variety of schools, Blackmans Bay shopping centre, parkland, restaurants, cafés and places of worship.
A little further afield are the shopping centres, sporting facilities, services and attractions of Kingston and Kingston Beach.
Public transport is available the area with bus connections to Hobart as well as further south.
The Hobart CBD is a 25 minutes drive making this home perfect for commuters as well as secondary and tertiary students.
Property features
Dishwasher
Gas Heating
Toilets: 5
Building details
Land details
What's around Diamond Drive
Inspection times
 View more
View more View more
View more View more
View more View more
View moreContact the real estate agent

Susan Kay
Raine & Horne - Kingston
Send an enquiry

Nearby schools in and around Blackmans Bay, TAS
Top reviews by locals of Blackmans Bay, TAS 7052
Discover what it's like to live in Blackmans Bay before you inspect or move.
Discussions in Blackmans Bay, TAS
Wondering what the latest hot topics are in Blackmans Bay, Tasmania?
Similar Houses for sale in Blackmans Bay, TAS 7052
Properties for sale in nearby suburbs
- 6
- 5
- 5
- 1862m²