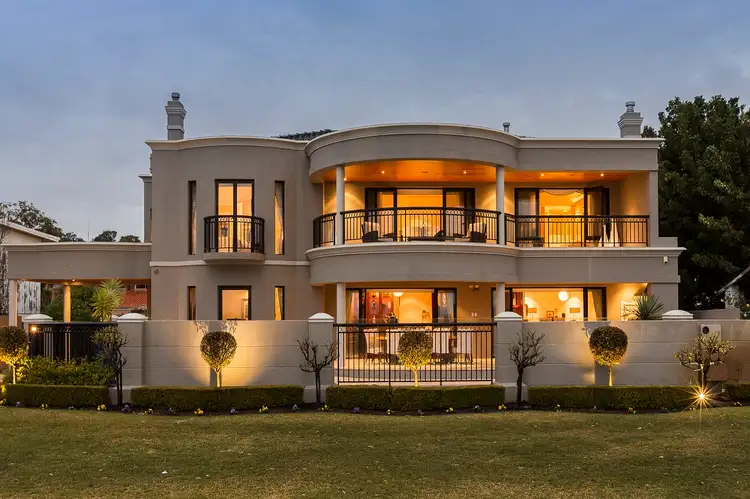NEW PRICE! DON'T MISS THIS!
INSPECT BY APPOINTMENT.
Every so often, a property comes onto the market that combines location and design to a truly extraordinary standard.
Magnificent in stature and scale, the home flows across an expansive 508sqm interior (not counting the 5-car garage and substantial alfresco areas!). Despite the home?s substantial size, warmth & intimacy is established in each and every space.
Masterfully designed by award-winning Oswald Homes, this spectacular residence was completed in 2005 and has been impeccably maintained. There?s nothing to spend ? everything is ready to enjoy.
Entry is via double doors, which open into a grand foyer with sweeping staircase. To the right, there?s a large study or library with a cozy gas fireplace and inspiring views of Swan River. To the left, you have a theatre room, designed to maximise your experience of sportscasts, movies and favourite TV shows (this versatile space is currently utilised as a meeting room).
Straight ahead, there?s an easy flow through to the main hub of the home ? a luxurious open-plan room encompassing formal dining, living, kitchen and casual meals areas. The kitchen is a showpiece of fine design, boasting black granite bench tops, handsome burl paneling (prized for its beauty and rarity), and wine storage amongst a range of outstanding features.
Stepping outside, the entertaining areas enjoy views of Tompkins Park and Swan River, and come complete with an outdoor kitchen (built-in barbecue and fridge included). Importantly, the property is set behind an over-sized grass verge (with no footpath in front), which provides enviable privacy and separation from the public areas opposite ? a rare attribute for riverfront real estate in Perth.
Better still, the home faces north/northwest, so these indoor-outdoor areas are flooded in warming sunshine & natural light in winter, while being spared from the harshest summer heat. This orientation also ensures you and your guests are sheltered from Perth?s prevailing southerly winds.
Moving upstairs, you?ll find a welcoming retreat from the world. There?s another living room opening up to a large balcony (dazzling Swan River views), as well as a gym & sauna, plus two extra-large children?s bedrooms (both with walk-in robes and balconies, plus a shared ensuite bathroom between).
The master bedroom is what dreams are made of ? instant gas fireplace, spa ensuite, dressing room and glass doors opening to the balcony. You can even enjoy those tranquil river views from bed.
There?s also an additional bedroom and semi-ensuite bathroom tucked away on the ground level, as well as a laundry and substantial storage.
This truly is a complete package, and a lifestyle opportunity that most only dream about. Properties like this one are a rare find ? when the opportunity knocks, you simply have to take it with both hands. Don?t miss your chance to do so!
Floorplan available upon request.
KEY FEATURES
-Extra wide verge provides exceptional privacy
-North/northwest facing
-Sweeping park & river views
-Custom-design by Oswald Homes
-Five-car garage (measuring 100+ sqm)
-Gym, sauna, swimming pool & spa
-Provisions for future elevator
-Marble tiling & bathrooms
-Freshly painted interior
-High ceilings & elegant cornice detailing
-WA Blackbutt polished floorboards
-3x instant gas fireplaces
-Excellent storage areas
-Laundry chute
-Ducted r/c air-conditioning
-Smart wiring throughout
-Sound system throughout
-Alarm system
-Intercom system
LOCATION
-Opposite Tompkins Park & Swan River
-100m to sports fields & rugby club
-1.6km to Applecross Senior High School (4 min drive)
-3km to Garden City Shopping Centre (5 min drive)
-3.2km to Santa Maria College (6 min drive)
-6.1km to Aquinas College (9 min drive)
-8km to Fremantle (11 min drive)
-11km to Perth CBD (11 min drive off peak)
Rates and Levies:
-Council Rates: $5,117.10 p/a
-Water Rates: $1,551.13 p/a
*Please note that while best effort is made to ensure rates are correct at time of listing, they are provided for reference only and may be subject to change.








 View more
View more View more
View more View more
View more View more
View more
