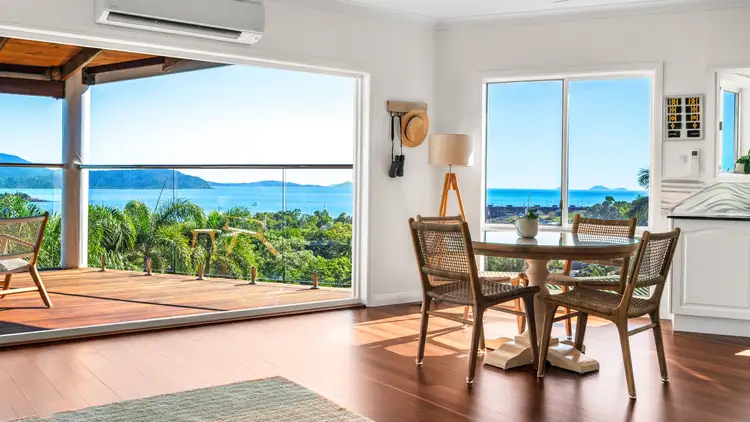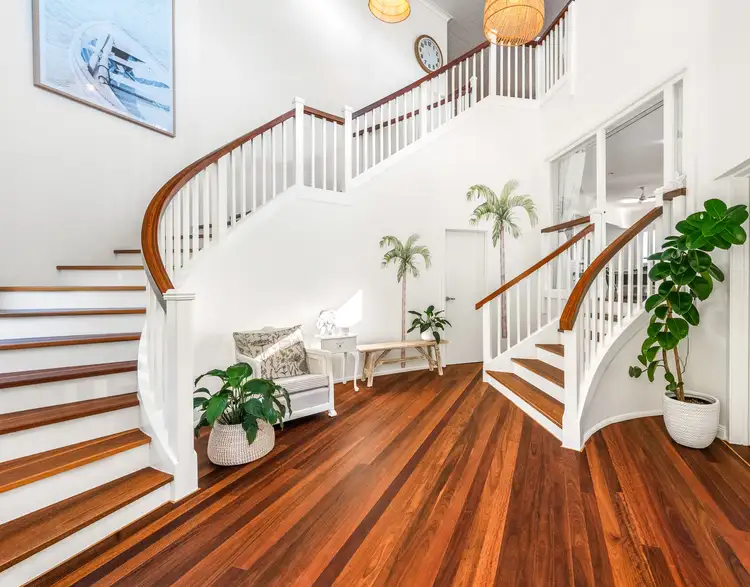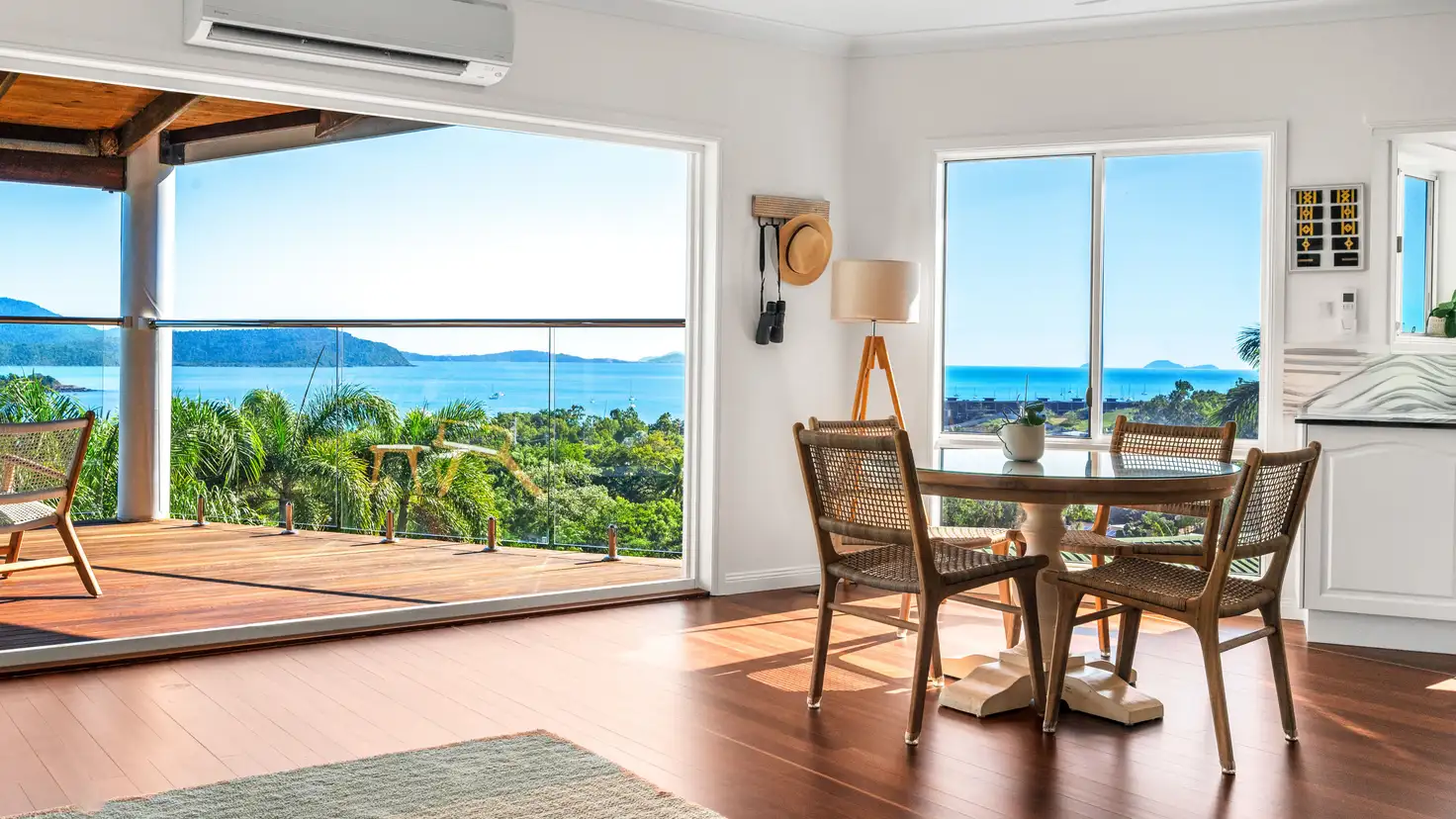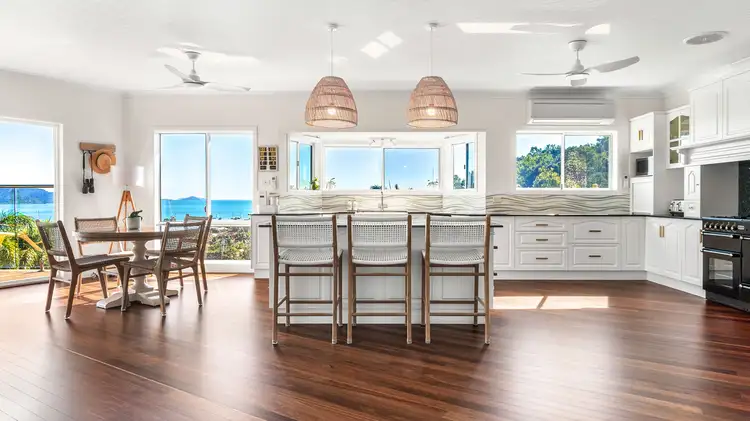“SOLD by Anita Edgar”
From the moment you step into this property, the vast view, spaciousness and style will leave you breathless.
This beautiful 180 deg. ocean view home is nestled in a lush tropical garden enhancing the peace and tranquility of this stunning home. As you enter the impressive foyer and glamorous staircase, you are greeted by the incredible vast ocean views and spacious living area. This beautiful home is filled with stunning azure Whitsunday ocean colours from almost every room. Spanning over two levels, the home is luxury plus & styled with a Hamptons/beach house feel, to create the most incredible experience as soon as you step inside.
The property consists of 5 massive bedrooms (2 master bedrooms, 1 on each floor), 3 bathrooms, two living areas, a pool and Gazebo. The house is extremely versatile as the lower level is completely self-contained from the upper level and can be used as an extended family/teenager retreat or Air Bnb. The ground level 5th bedroom is the most magnificent space for a home office, providing privacy separate from the rest of the home.
There are so many features, it is sure to impress and must be seen to appreciate the true value.
• Surrounded by lush green landscape with picturesque mountains
• Enjoy wonderful ocean breezes and the most spectacular sunsets, all from the comfort of your living area
• Centrally located -Walking distance to the boardwalk, Cannonvale Beach, 600 meters to the nearest boat ramp
• 180 deg ocean views
• 375sqm- floor space
• Generous rooms throughout
• Solar panels x10,000 KW
• Freshly painted throughout
• New air conditioning units
• New fans (fans in every room)
• Massive living area/kitchen/outdoor entertaining areas
• 9 x 8 m -3 bay American Barn shed, with a high middle opening perfect for boats/caravans and toys
• Another double Garage with new epoxy flooring, complete with remote roller door and separate direct access to the lower level of the house
• Saltwater concrete pool & entertaining Gazebo
• Amazing ocean views from both master bedrooms & living areas on each level
• 2 spacious balconies
• The property is tucked away for privacy off the main street
• New dishwasher & fridge
• Plantation shutters
• Two main entrance doors have electronic keypads (no keys required)
• Kitchenette on the lower level
• Blue Pearl Granite benchtops in the kitchen/kitchenette
• Built in robes in bedrooms on the upper level
• Walk in robe and storage space in the bedrooms on the lower level
• Stunning hardwood timber floors throughout
• Oiled timber decks
• Under stair storage
• Tropical garden with lush palm trees
• Fully automated watering system
• Indoor/outdoor living
• Chefs delight with a 1100mm Gas top/electric double oven
• Island/breakfast bar
• Electric hot water system
• Generator ready
• 2 x linen cupboards
• Spacious laundry
• Laundry Chute
• Every detail of this house has been lovingly renewed or refreshed resulting in a beautifully renovated tropical home
Contact Anita Edgar for a private viewing on 0418 732 968 or [email protected]

Air Conditioning

Balcony

Broadband

Built-in Robes

Courtyard

Deck

Dishwasher

Floorboards

Outdoor Entertaining

Pay TV

In-Ground Pool

Remote Garage

Secure Parking

Shed

Solar Panels

Study

Workshop
Ocean views, Walking distance to the beach, Walking distance to shops & school, Quiet/tucked away








 View more
View more View more
View more View more
View more View more
View more
