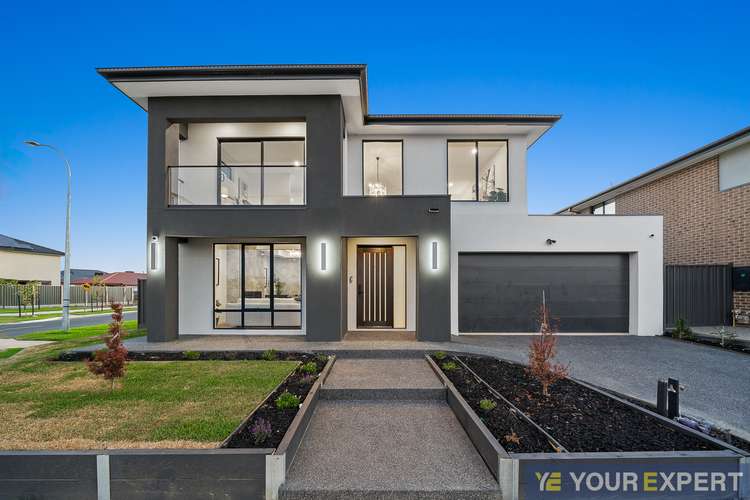$1,550,000 - $1,650,000
5 Bed • 4 Bath • 2 Car
New








55 Fairground Promenade, Berwick VIC 3806
$1,550,000 - $1,650,000
Home loan calculator
The monthly estimated repayment is calculated based on:
Listed display price: the price that the agent(s) want displayed on their listed property. If a range, the lowest value will be ultised
Suburb median listed price: the middle value of listed prices for all listings currently for sale in that same suburb
National median listed price: the middle value of listed prices for all listings currently for sale nationally
Note: The median price is just a guide and may not reflect the value of this property.
What's around Fairground Promenade
House description
“Luxury Living in Minta Farms, Berwick: Brand New Double Storey Designer Home !!”
Introducing an exceptional opportunity to own a luxurious double storey designer home in the prestigious Minta Farms estate, located in the sought-after suburb of Berwick. This brand-new residence epitomizes contemporary elegance, offering a harmonious blend of stylish design, quality craftsmanship, and premium amenities.
This home boasts a striking contemporary design characterized by clean lines, sleek finishes, and architectural flair. Every aspect of the home exudes sophistication and style, setting a new standard for modern living.
Built to the highest standards of quality and craftsmanship, this residence showcases five bedrooms, four bathrooms, with extended car garage packed with designer finishes and fixtures.
The layout is thoughtfully designed to maximize natural light and airflow throughout the home, creating a bright and inviting atmosphere. Also, features -
Elegant façade offering front balcony
Featured tiled walls with in-built fireplace and in-built buffet
Hybrid Flooring
Wall balustrade timber stair-case
Chandeliers and designer pendant lights
Double Separate voids
Designer bathrooms with frameless shower screens, floor to wall tiles, free-standing bath tub, designer wall mirrors with led lights with upgrades
Upgraded Timber doors throughout
The gourmet kitchen with state-of-the-art appliances and stone benchtops to the elegant bathrooms featuring designer fixtures and fittings
Spanning two levels, the home offers spacious living areas designed for both comfort and functionality. With multiple living zones, including formal and informal areas, there's ample space for relaxation, entertaining, and everyday living. The layout is thoughtfully designed to maximize natural light and airflow throughout the home, creating a bright and inviting atmosphere.
Step outside to discover a private outdoor oasis designed for seamless indoor-outdoor living. Whether it's hosting alfresco dinners on the spacious patio, or enjoying the landscaped gardens with family and friends, the outdoor spaces offer endless opportunities for relaxation and entertainment.
Additional Features:
Five spacious bedrooms, including a lavish master suite
Multiple bathrooms with premium finishes
Extended double garage with internal access and roller door excess to the outdoors.
Designer kitchen appliances such as 1200mm cooktop, oven and range-hood, waterfall island bench top and modern tapware.
Ducted heating and refrigerating cooling with zone systems
Documents
Property video
Can't inspect the property in person? See what's inside in the video tour.
What's around Fairground Promenade
Inspection times
 View more
View more View more
View more View more
View more View more
View more