SOUGHT-AFTER LIFESTYLE IN THE PARKVUE ESTATE
A high calibre home in the sought-after Parkvue Estate, this modern contemporary residence presents a haven for families. Showcasing spectacular style, design and ease of living, this is the house you have been searching for.
Our owners have made their instructions clear; this home is going to auction and MUST be sold!
Captivating from the moment you step inside, the house enters from a 1500mm front door and reveals a hardwood timber spine staircase with a glass balustrade connecting the two spacious levels.
Showcasing exquisite appointments, the ground floor is adorned with three-step cornices, high ceilings, porcelain tiles and floor-to-ceiling glass to create bright, open and flowing interiors. The family and dining area features built-in joinery and frames the chef's kitchen unveiling a beautiful 40mm waterfall island bench, walk-in pantry, 900mm oven and gas stove, and bespoke cabinetry.
Stepping outside, the alfresco living and entertaining area extends to the low maintenance, fully fenced backyard and provides a peaceful setting for year-round enjoyment.
The upper level houses four bedrooms and two bathrooms. The lavish master suite boasts generous proportions with a large walk-in robe and a luxe ensuite featuring dual vanities, floor-to-ceiling tiles, window shutters, and a rainfall and wall shower. The family bathroom also features a stylish design with a relaxing bathtub. A fifth bedroom, powder room and laundry provide separation on the ground floor.
Property Overview:
- High calibre family home in the Parkvue Estate
- 3 step cornices, high ceilings, porcelain tiles and floor-to-ceiling glass
- Open plan family and dining area with built-in joinery
- Kitchen with a waterfall island, 900mm oven and a walk-in pantry
- Outdoor living and entertaining overlooking the secure backyard
- 4 bed and 2 bath upstairs, 5th bed and powder room downstairs
- Lavish master suite featuring a walk-in robe and ensuite
- Double car garage with built-in storage
- Ducted air-conditioning and Crimsafe screens
- Alarm, intercom and smart lighting and electrical
-Bespoke joinery - custom designed cabinetry to TV wall, walk in pantry, walk in robe and desks to bedroom two and four.
Positioned within the popular Parkvue Estate, this leafy locale features Tom O'Neill Park and playgrounds just moments from your front door. A leisurely stroll to Oxley State School 800m away, residents are also close to Corinda State High School, childcare and private schools. Steps from bus stops, 6 minutes from Oxley train station and The Station Shopping Mall, and close to the Ipswich Motorway, there are so many amenities close at hand.
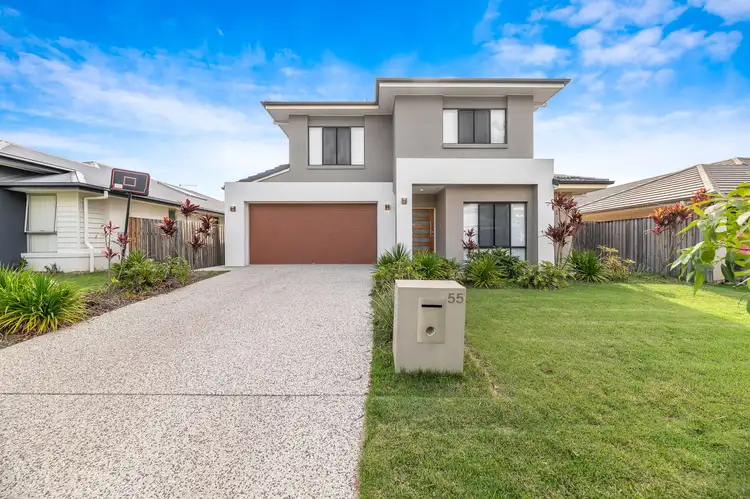
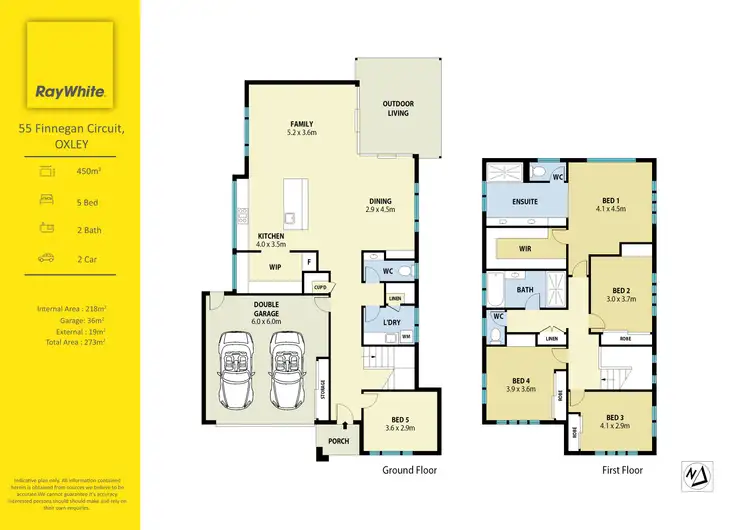
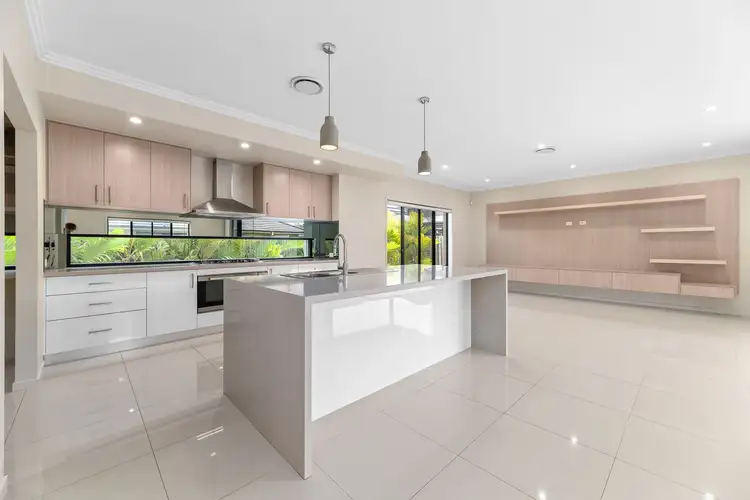
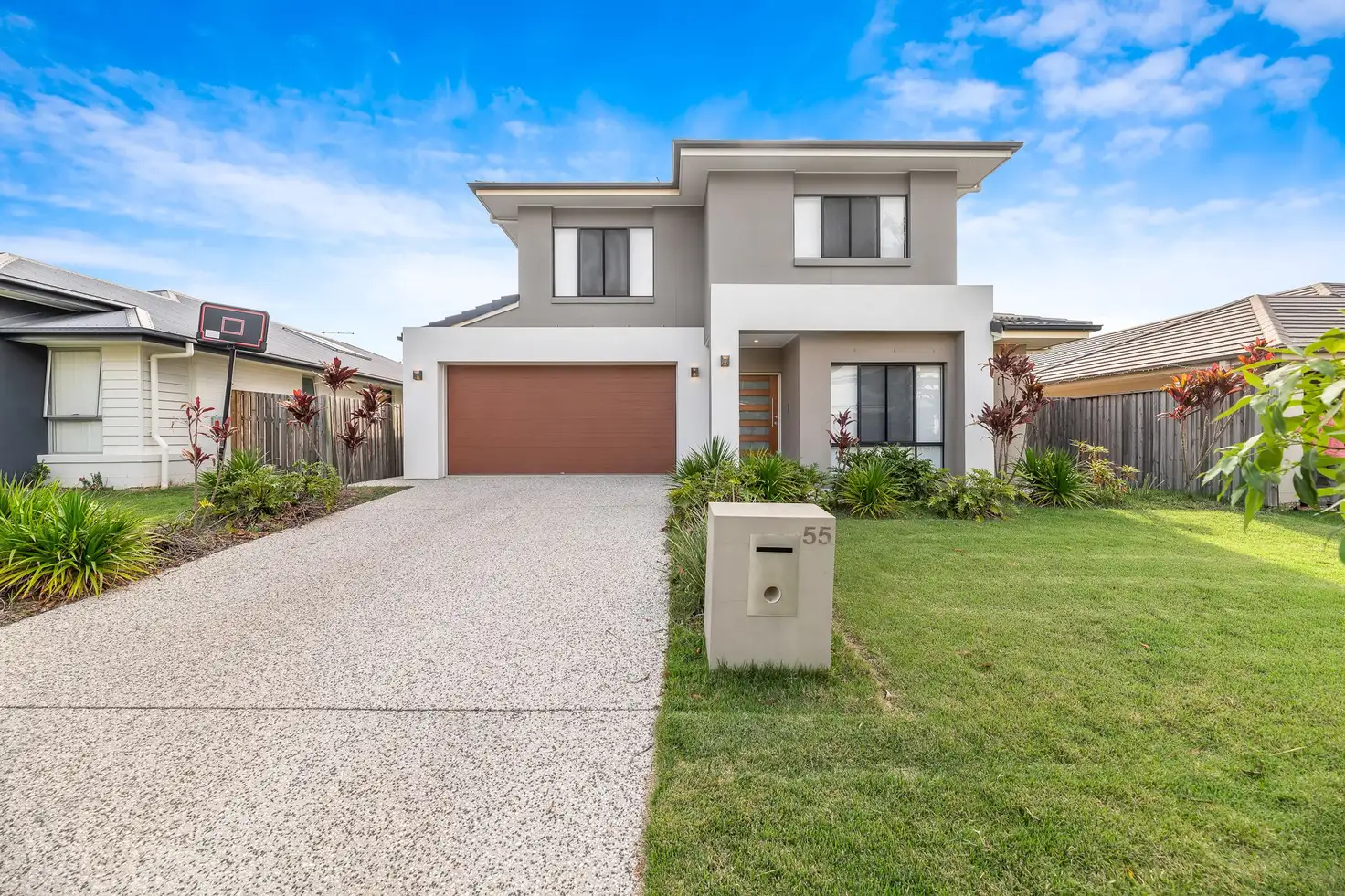


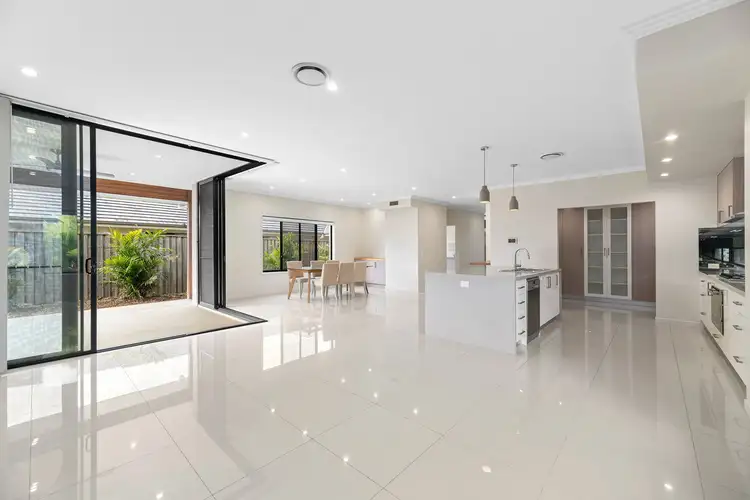
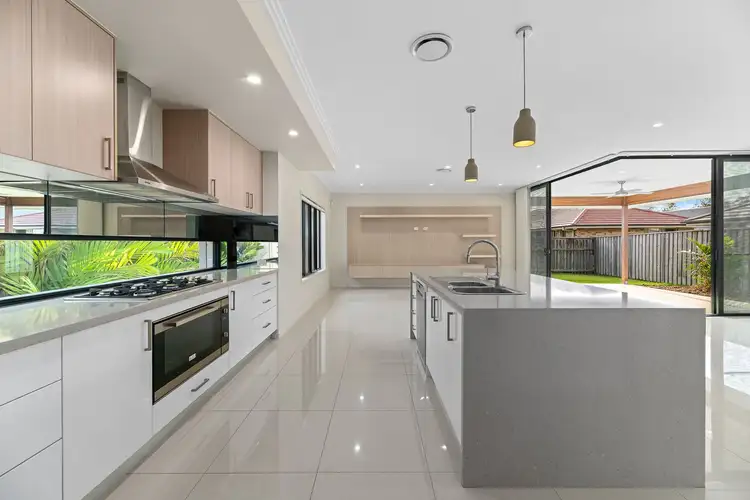
 View more
View more View more
View more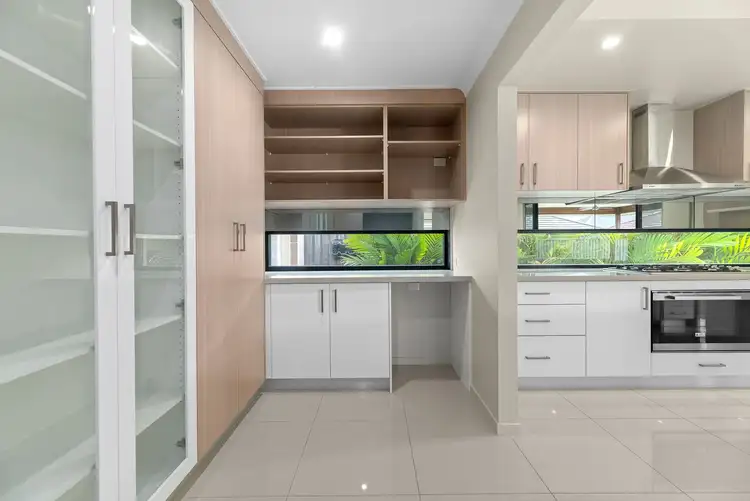 View more
View more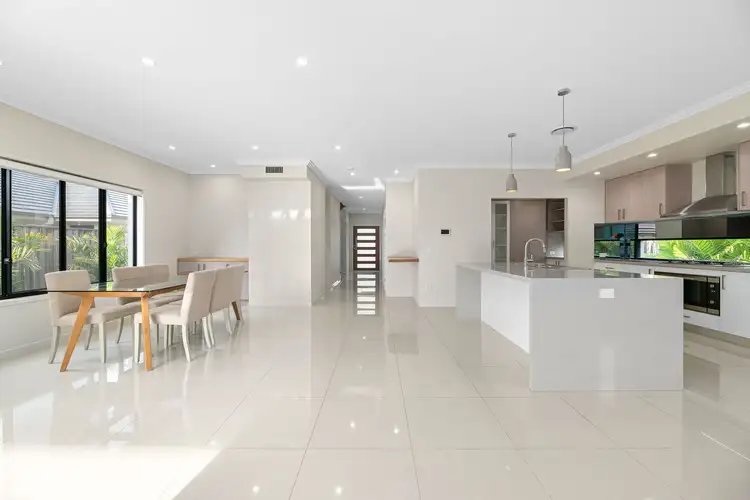 View more
View more
