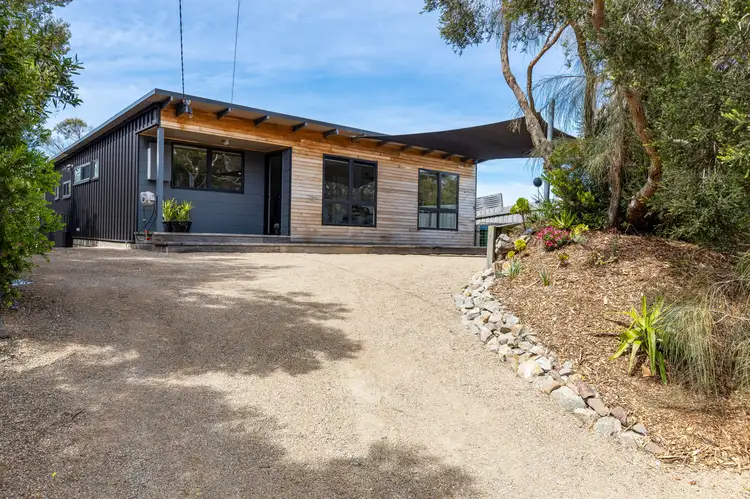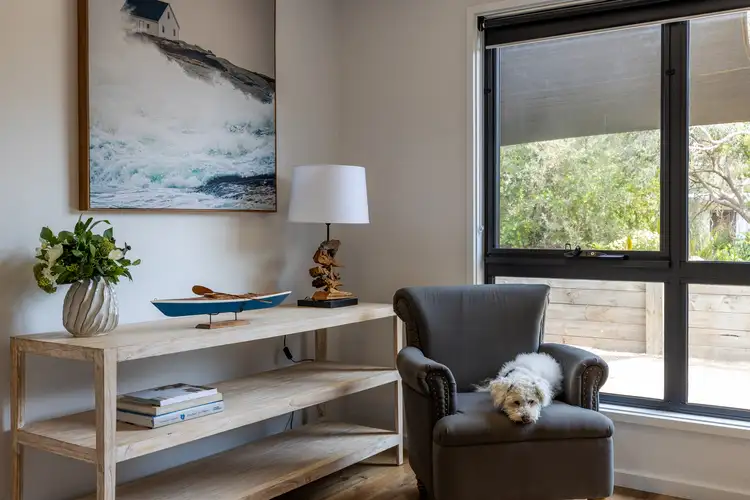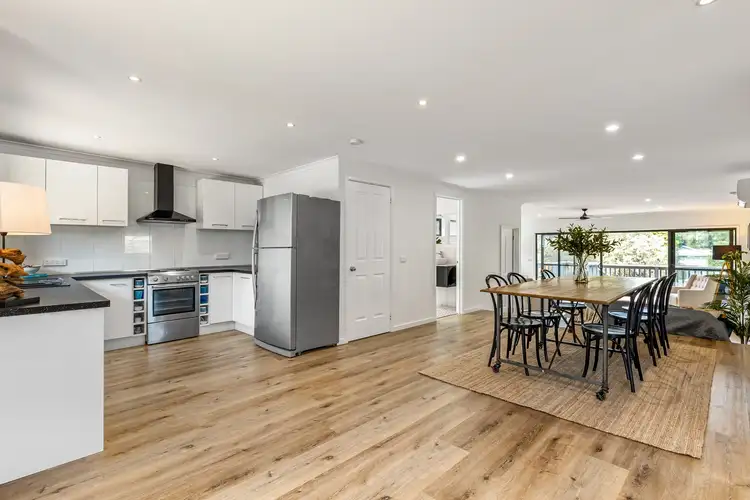$850,000
3 Bed • 3 Bath • 2 Car • 720m²



+20
Sold





+18
Sold
55 Florence Drive, Rye VIC 3941
Copy address
$850,000
- 3Bed
- 3Bath
- 2 Car
- 720m²
House Sold on Mon 16 Nov, 2020
What's around Florence Drive
House description
“An Endless Summer Holiday...”
Property features
Land details
Area: 720m²
What's around Florence Drive
 View more
View more View more
View more View more
View more View more
View moreContact the real estate agent
Nearby schools in and around Rye, VIC
Top reviews by locals of Rye, VIC 3941
Discover what it's like to live in Rye before you inspect or move.
Discussions in Rye, VIC
Wondering what the latest hot topics are in Rye, Victoria?
Similar Houses for sale in Rye, VIC 3941
Properties for sale in nearby suburbs
Report Listing

