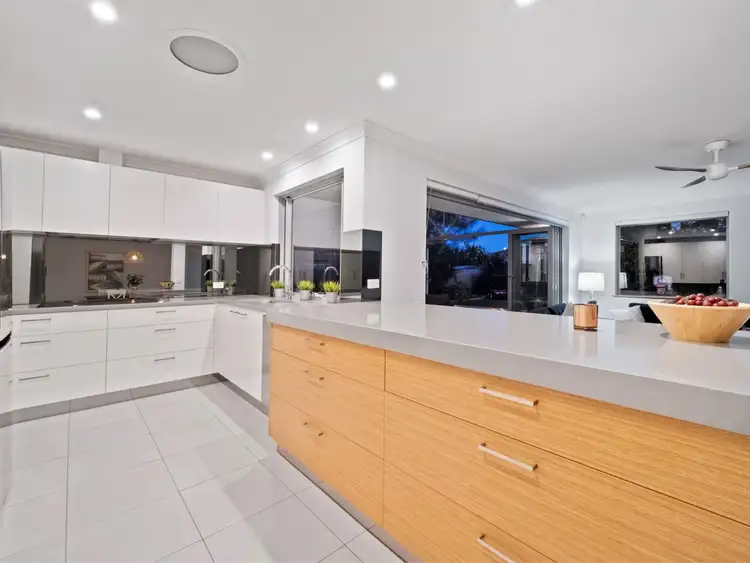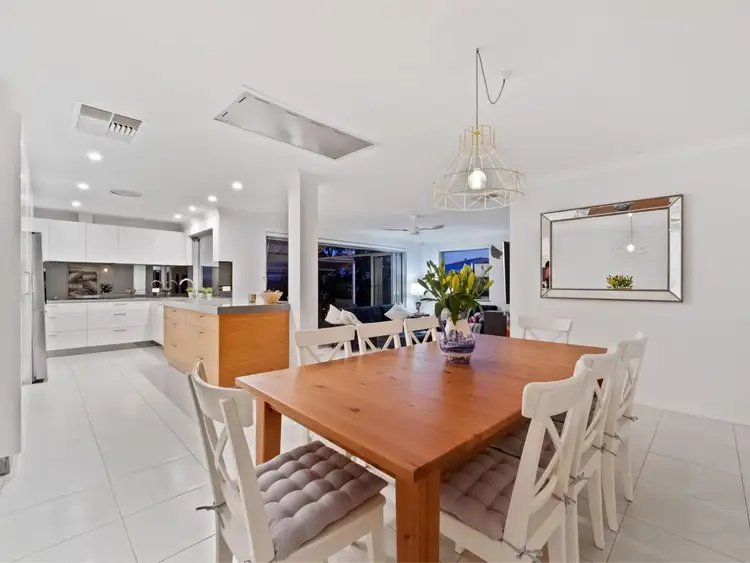Something Special For The Entire Family. You would do well to recognise this stunning 5 bedroom 2 bathroom home, had you seen it only seven years ago. Since then, it has been completely renovated and transformed throughout, with the sellers having put in the hard yards for you themselves and rejuvenated a once-original residence into a modern masterpiece.
The headline act is a cleverly-designed central kitchen that is spacious in size - made to feel even larger with the inclusion of smoky mirrored splashbacks helping to accent sparkling stone countertops and cabinetry whilst reflecting the rays of splendid natural light streaming in through the windows. No expense has been spared here, from the quality Miele dishwasher to the AEG pyrolytic Competence oven and the Smeg Induction cooktop, integrated Panasonic microwave, double recessed sinks, feature down lighting and a handy dedicated breakfast bar - all overlooking a huge open-plan meals and sunken family area with bi-fold doors making it the perfect 'summer room' and providing seamless outdoor access to a massive decked patio-entertaining area and beyond.
At night time, dazzling deck lighting and lush easy-care tropical gardens provides a real ambience, making the generous backyard - with its sprawling green lawns - the perfect place to unwind on the weekends with friends and family. Back inside, the carpeted sunken formal lounge off the entry - and the dining room looking over it - at the front of the house pleasantly face north, allowing you to watch your favourite movie in winter without a worry in the world.
The back of the floor plan plays host to the "granny flat" that can easily be converted into either a parent's or teenager's retreat where you will find the home's third living area (with a corner kitchenette and direct backyard access so guests can come and go as they please), as well as a fifth bedroom where stylish pendant bedside light fittings meet a ceiling fan and built-in wardrobes. The light and bright master suite is located at the front of the residence and features built-in robes and a fan of its own, plus a delightfully-revamped ensuite bathroom with floating wall-mounted cabinetry, on-trend matte black tapware, a feature rain shower, toilet and vanity.
Carpeted for comfort like their counterparts, the three minor bedrooms are all in their own private wing and are serviced by the fully-tiled main family bathroom with a separate shower and bathtub, as well as a separate toilet off the laundry. In fact, the "fourth" bedroom is in the perfect position to be considered as either a study or nursery, being right next to the master ensemble.
Nestled on a large 715sqm (approx.) block in a beautiful quiet street just minutes from the Glengarry Shopping Centre, Private Hospital and the local tavern, St Stephen's School, Glengarry Primary School and the lovely Melene Reserve, only a short drive from gorgeous beaches and a leisurely walk away from Greenwood Train Station for easy access to public transport if you work in the city, this absolute gem has "living convenience" written all over it.
Extra features of the home include: ducted evaporative air conditioning plus additional r/c air con in the lounge, alarm system, freshly repainted throughout, new modern windows, mains reticulated landscaped gardens and lawn area with room for a pool (STCA).
JUST SOME OF THE FEATURES INCLUDE:
* 5 bedrooms, 2 bathrooms
* Modern floor tiling
* Pitched patio entertaining deck with feature "up lighting"
* Freshly re-painted throughout
* New modern windows
* Ducted-evaporative air-conditioning
* Security-alarm system
* Solar hot-water system
* Ceiling fan and storage to granny-flat living area
LOCATION:
* Close to parks, schools and shopping
* Easy access to the coast and public transport
* Minutes from other everyday amenities
Contact KAREN RICHES now to register your interest about this very special abode today!








 View more
View more View more
View more View more
View more View more
View more
