Price Undisclosed
4 Bed • 2 Bath • 2 Car • 696m²
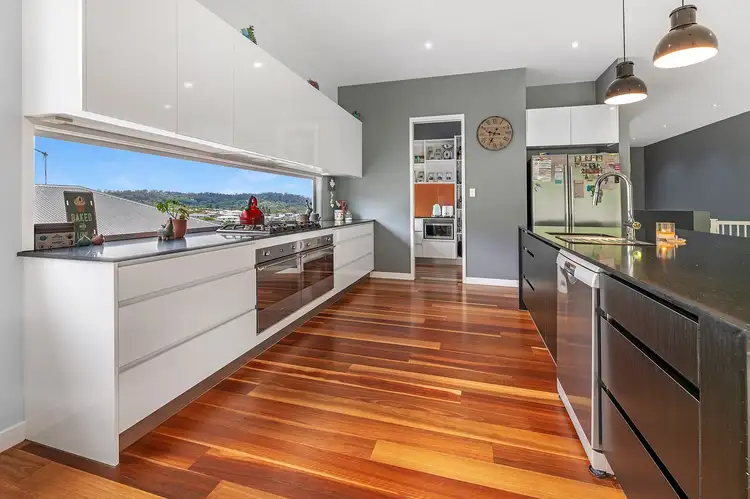
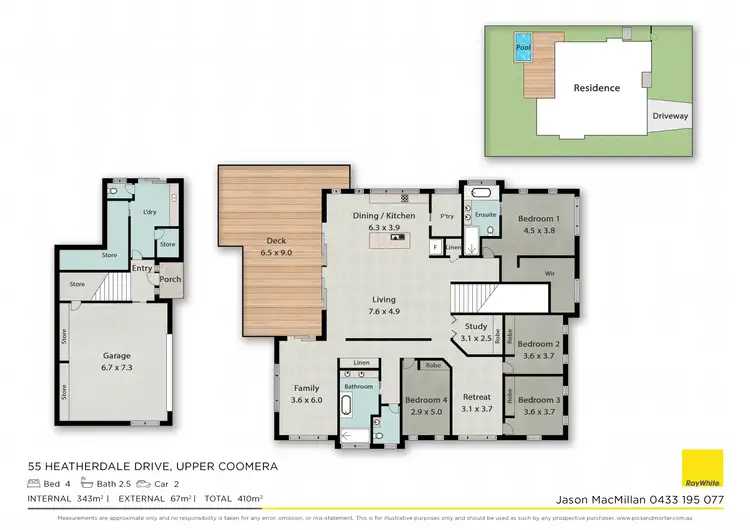
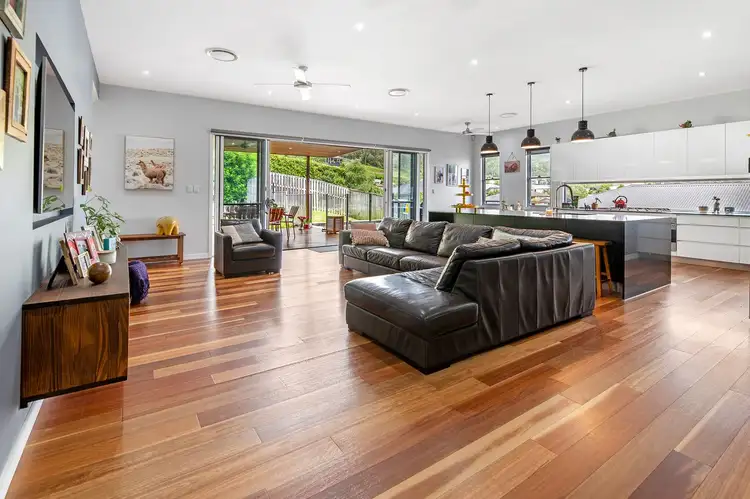
+17
Sold
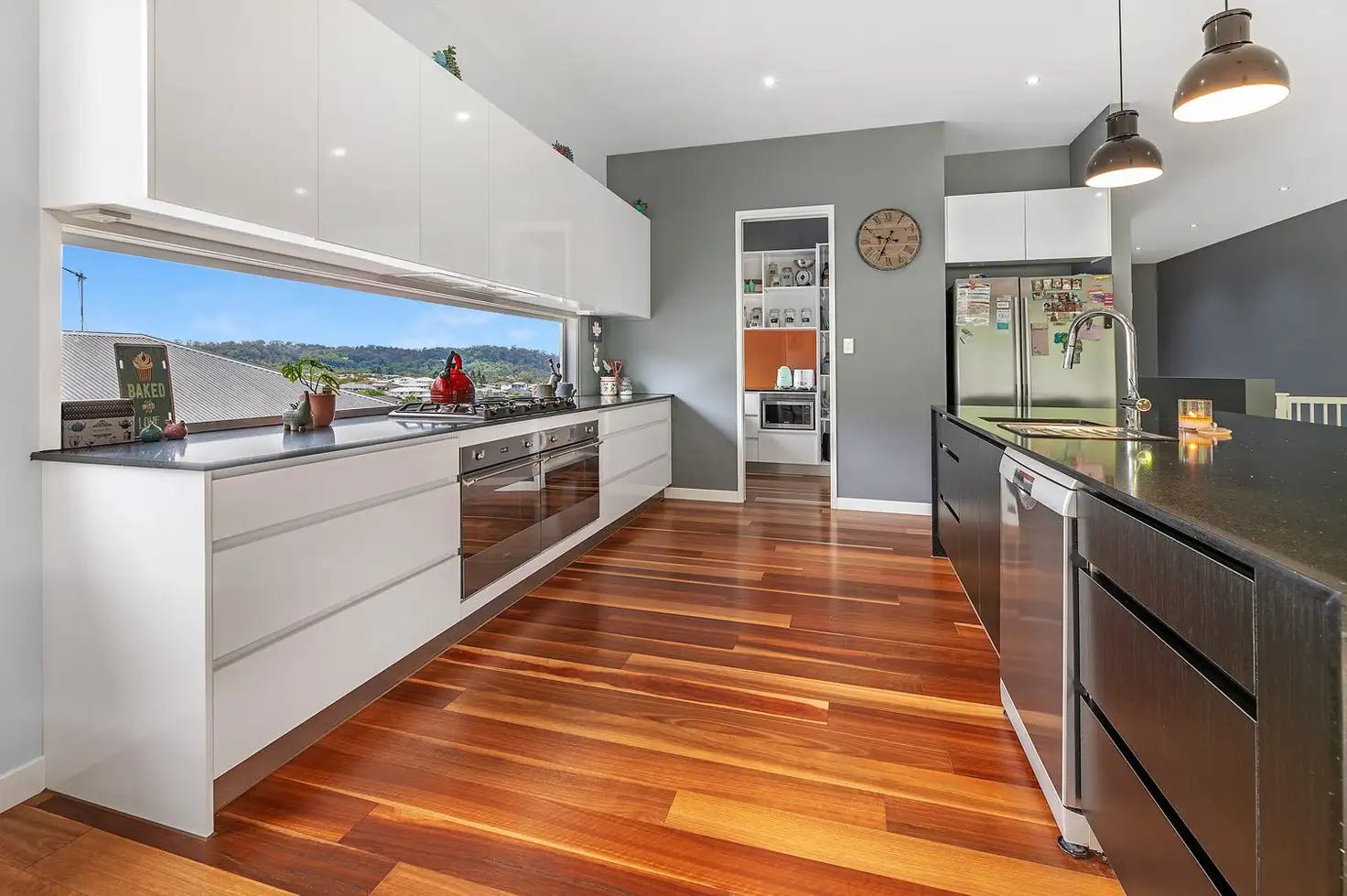


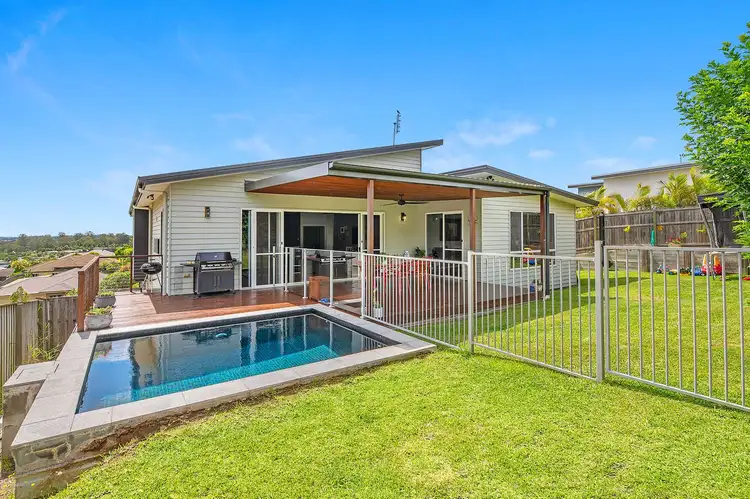
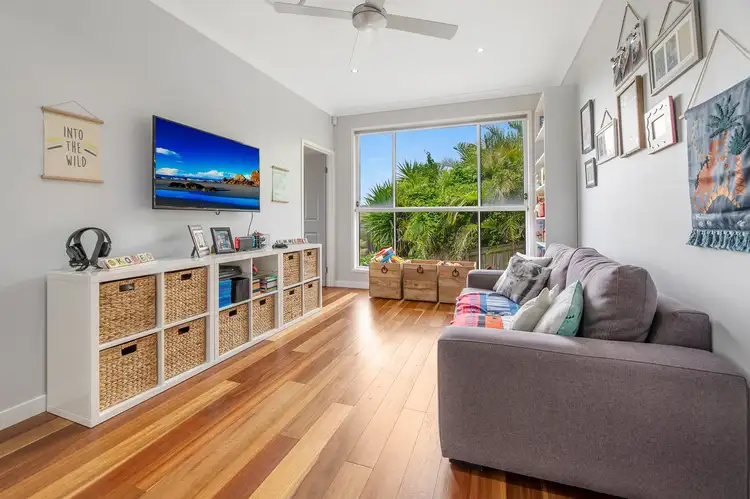
+15
Sold
55 Heatherdale Drive, Upper Coomera QLD 4209
Copy address
Price Undisclosed
- 4Bed
- 2Bath
- 2 Car
- 696m²
House Sold on Mon 31 Jan, 2022
What's around Heatherdale Drive
House description
“UNDER OFFER Architecturally designed home in the sought after Highland Reserve”
Land details
Area: 696m²
Property video
Can't inspect the property in person? See what's inside in the video tour.
Interactive media & resources
What's around Heatherdale Drive
 View more
View more View more
View more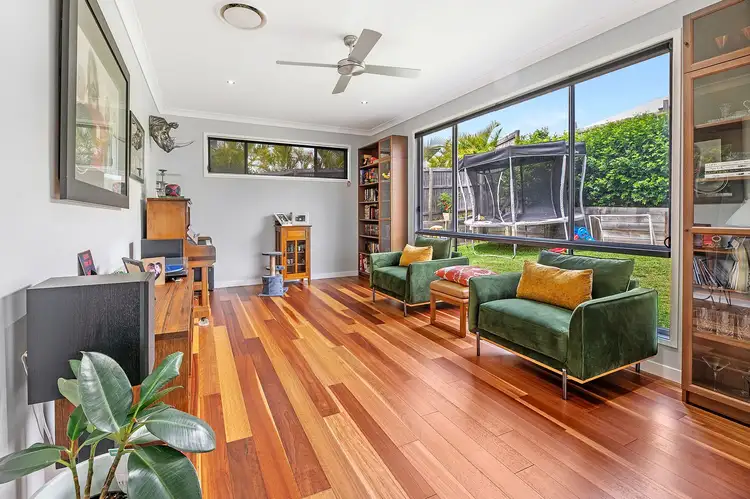 View more
View more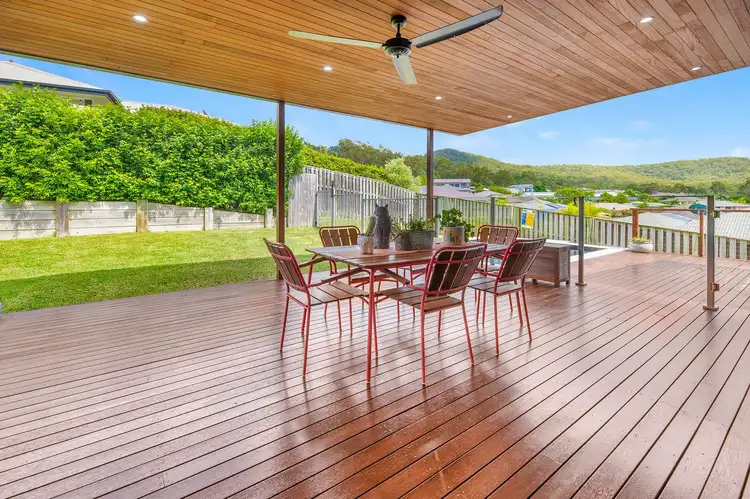 View more
View moreContact the real estate agent
Nearby schools in and around Upper Coomera, QLD
Top reviews by locals of Upper Coomera, QLD 4209
Discover what it's like to live in Upper Coomera before you inspect or move.
Discussions in Upper Coomera, QLD
Wondering what the latest hot topics are in Upper Coomera, Queensland?
Similar Houses for sale in Upper Coomera, QLD 4209
Properties for sale in nearby suburbs
Report Listing

