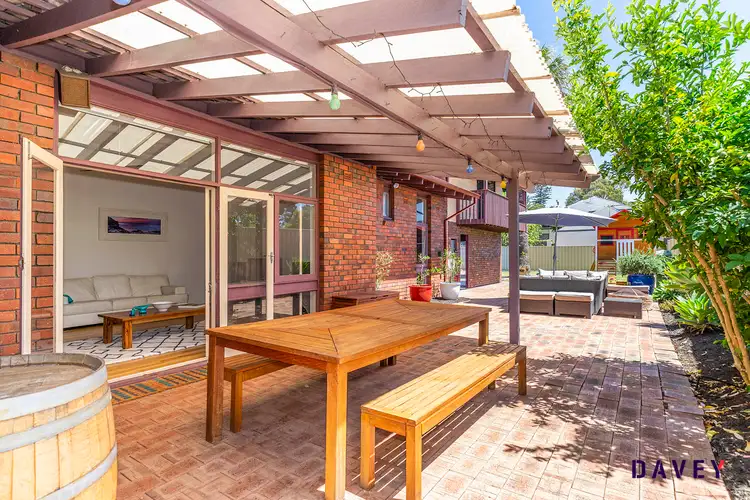$815,000
3 Bed • 1 Bath • 2 Car • 712m²



+15
Sold





+13
Sold
55 High Street, Sorrento WA 6020
Copy address
$815,000
- 3Bed
- 1Bath
- 2 Car
- 712m²
House Sold on Tue 19 Mar, 2019
What's around High Street
House description
“Unlimited Coastal Potential!”
Property features
Land details
Area: 712m²
Interactive media & resources
What's around High Street
 View more
View more View more
View more View more
View more View more
View moreContact the real estate agent

Phil Pope
Davey Real Estate - Padbury
0Not yet rated
Send an enquiry
This property has been sold
But you can still contact the agent55 High Street, Sorrento WA 6020
Agency profile
Nearby schools in and around Sorrento, WA
Top reviews by locals of Sorrento, WA 6020
Discover what it's like to live in Sorrento before you inspect or move.
Discussions in Sorrento, WA
Wondering what the latest hot topics are in Sorrento, Western Australia?
Similar Houses for sale in Sorrento, WA 6020
Properties for sale in nearby suburbs
Report Listing

