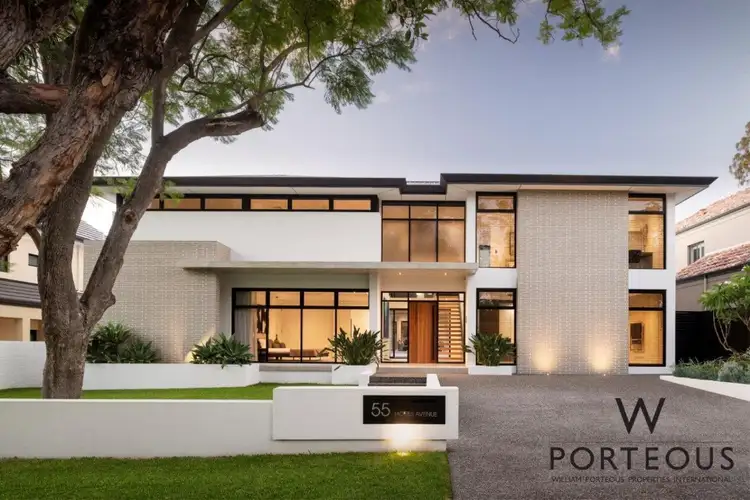Positioned in one of the most sought-after streets, in one of Perth's most prestigious suburbs, this 5 bedroom, 4 bathroom, 3 powder room, 4 car garaging modern and contemporary home on 1017sqm of prime land, is a rare find.
In fact, it is truly extraordinary. A unique example of thoughtful bespoke design, premium craftsmanship, state of the art technology, and exceptional quality. The result is a sophisticated, timeless, practical, and harmonious family home. With beautiful light-filled spaces and a seamless flow between multiple living zones this contemporary, warm and inviting home is perfect for relaxed family living. Entertaining is effortless with generous indoor spaces connecting to a stunning alfresco and sparkling swimming pool that takes advantage of its wonderful northern aspect. Welcome home!
Rich in features that will take your breath away, such as the stunning state of the art kitchen, fully equipped scullery, 400 bottle climate-controlled wine cellar, expansive double height entry with bespoke oak and glass staircase, a multipurpose home theatre room, spacious home office with timber veneer cabinetry, private guest suite, rumpus room with built in bunk beds, cedar lined alfresco with outdoor kitchen and BBQ, and the four car garage off the rear right of way with direct access to laundry and dedicated mudroom.
With high ceilings, spacious well-proportioned rooms, and extensive storage this home is impeccable in its attention to detail in both design and finish. Located on one of Dalkeith's premiere streets - quiet, leafy, and just moments from the river, cafes, and excellent schools. This home has everything a family looking for the best could ask for.
LIVING
Open plan living and family areas with feature Real Flame two-way stone fireplace
Magnificent gourmet kitchen with top-of-the-line integrated appliances
Climate controlled 400 bottle wine store with feature lighting
Fully equipped scullery with integrated oven and freezer
Home theatre with 130inch screen and Bose surround sound
Large home office with natural timber veneer cabinetry
Cedar-lined alfresco with outdoor kitchen and barbecue
Sparkling 10m x 3m pool
ACCOMMODATION -
5 BEDROOMS, 4 BATHROOMS, 3 POWDER ROOMS
Main bedroom with fitted dressing room
Luxe ensuite with gorgeous free-standing stone bath
Guest suite with WIR and ensuite
Upstairs wing:
Rumpus room with 4 built-in bunk beds for sleepovers
1 bedroom with BIR and ensuite
2 bedrooms with BIRS
Large Bathroom and powder room
ENERGY EFFICIENCY
6 star energy rating
Fully ducted air conditioning
Breezeway louvre systems
High Amp power sockets for electric cars
3 instant HWS
Reticulated established gardens with app control
SECURITY
Security alarm + cameras with channel viewing and link to device Intercom with visual
DESIGNER FEATURES
Stone benchtops throughout
Luxury integrated appliances including double fridges, freezer, multiple ovens, warming drawer, induction and gas cooktops, wine fridges, Boiling, Cold and Sparkling Zip tap, multiple dishwashers
Electric blinds, top quality windows treatments and 100% wool carpets throughout
Designer tapware and door hardware
Natural timber veneer cabinetry throughout
Bose indoor and outdoor sound system
American oak and glass floating staircase
Built-in Televisions
Heated towel rails
Genuine designer pendant lighting
We invite you to view it with us this weekend and see just how good it is. If you are not in Perth, we offer the opportunity to inspect via a video call where we can walk you through the home and answer any questions you may have.
Thank you and I look forward to speaking with you soon.
RATES (APPROX)
COUNCIL RATES: $5,926.49 PA
WATER RATES: $3,229.53 PA








 View more
View more View more
View more View more
View more View more
View more
