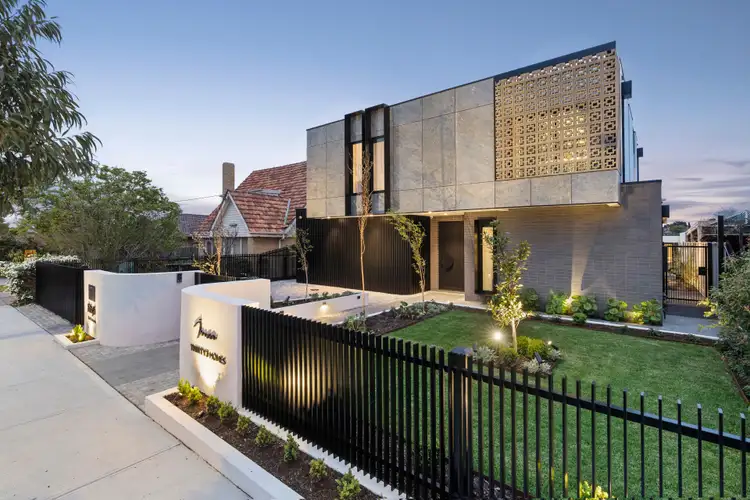$3,950,000 - $4,340,000
5 Bed • 4 Bath • 2 Car • 652m²



+32





+30
55 Hoffmans Road, Niddrie VIC 3042
Copy address
$3,950,000 - $4,340,000
- 5Bed
- 4Bath
- 2 Car
- 652m²
House for sale50 days on Homely
Next inspection:Sat 29 Nov 1:45pm
What's around Hoffmans Road
House description
““Imza” – Unparalleled luxury, poolside oasis”
Property features
Land details
Area: 652m²
Documents
Statement of Information: View
Property video
Can't inspect the property in person? See what's inside in the video tour.
Interactive media & resources
What's around Hoffmans Road
Inspection times
Saturday
29 Nov 1:45 PM
Contact the agent
To request an inspection
 View more
View more View more
View more View more
View more View more
View moreContact the real estate agent

Paul Filippone
Barry Plant Essendon
0Not yet rated
Send an enquiry
55 Hoffmans Road, Niddrie VIC 3042
Nearby schools in and around Niddrie, VIC
Top reviews by locals of Niddrie, VIC 3042
Discover what it's like to live in Niddrie before you inspect or move.
Discussions in Niddrie, VIC
Wondering what the latest hot topics are in Niddrie, Victoria?
Similar Houses for sale in Niddrie, VIC 3042
Properties for sale in nearby suburbs
Report Listing
