Distinctive in design and commanding a spectacular contemporary street presence and flaunting luxury and grandness in every detail. You will be instantly captivated by this impressive and exquisite home which will elevate your family's scale of living in a premium pocket of the sought-after Wavell Heights/Virginia border.
Upon entry you will be greeted with beautiful open plan living spaces and the seamless connection between internal and external entertainment areas. Showcasing a marvellous 400m2+ under roof, this architectural showpiece delivers a truly indulgent family lifestyle with its vast and versatile floor plan together with its luxurious appointments throughout.
The soaring 3 metre ceilings and timber floorboards throughout the lower level, open plan living and dining zones, united by the beautiful gourmet kitchen with its top of the range suite of Smeg appliances and fully equipped butler's pantry.
A smooth transition from the internal living takes you out onto the picture-perfect alfresco entertaining area which boasts an equipped outdoor kitchen area with BBQ, privacy shutters and outdoor fans. Here you are destined to enjoy year-round outdoor living and entertaining with all your family and friends whilst overlooking your spectacular landscaped gardens and shimmering salt-water pool.
The magnificent 4 x 8 meter pool also boasts an Evo Heat Pool Heating System. This system is unique as the Evotech inverter system allows the user to set the temperature to their individual taste and family's needs.
Completing the lower level of the home is a dedicated media/rumpus room, fifth bedroom, gorgeous guest bathroom and spacious laundry.
Venturing upstairs you will find yet another exceptionally spacious, open-plan family, dining and entertaining area, adjoining your upstairs kitchenette/bar area and excellent home office/study zone. An additional private, breezy balcony also caters to further outdoor living options.
Accommodation upstairs includes four genuinely large bedrooms with built-in wardrobes and serviced by the stunning, stylish family bathroom. The master bedroom is especially spacious and comes complete with his and hers walk-in wardrobe and luxurious ensuite.
The highlights of this magnificent residence include:
* Two extra-spacious, open-plan living and dining zones (one on each level)
* Additional downstairs rumpus/media room
* Gorgeous kitchen with stone bench-tops and island bench, a full suite of top of the range Smeg appliances, and large well-equipped butler's pantry with white shutters, refreshed paintwork and timber paneling
* The master bedroom complete with his and hers walk-in wardrobe, luxurious ensuite with double vanities and oversized shower recess with rainfall showerhead
* Five genuinely large bedrooms with built-in wardrobes, carpet, shutters and ceiling fans
* Beautiful upstairs family bathroom with separate bath and extra-large shower with rain fall showerhead, plus additional downstairs guest bathroom
* Breathtaking alfresco entertaining zone with outdoor kitchen area including BBQ and bar fridge overlooking the (4 x 8) salt-water pool and beautifully landscaped yard
* Ducted air-conditioning system
* Solar panels 11.6 kilowatts
* CCTV Security system
* Prowler proof security screens on all doors and windows on the lower level
* Abundance of storage/linen cupboards throughout
* Large laundry leading out to drying area with two retractable clothes lines
* 6.3 x 6.3 Garage with textured epoxy flooring, built-in storage cupboards and mud room
* Fully fenced and private corner allotment on 577m2
* Gas cooking
* Low maintenance yard and tropical landscaped gardens
* Plus much more!
Whisper-quiet, family-friendly pocket of Wavell Heights/Virginia Border and close proximity to excellent schools, family parks, local shops and cafes, Westfield Chermside, Nundah Shopping Precinct, ample public transport links, plus easy access to the M7/M1 for a swift commute to the City, Airport or Coast.
A truly inspiring residence, destined to captivate a wide range of buyers. Only an inspection will one truly appreciate all the marvellous and simply stunning features this home has to offer.
The property will be sold at Auction Saturday 13th November 11.00am On-Site.
For further information and to arrange your inspection, please contact Dwight Colbert.
We look forward to meeting you at 55 Hulme Street in Virginia.

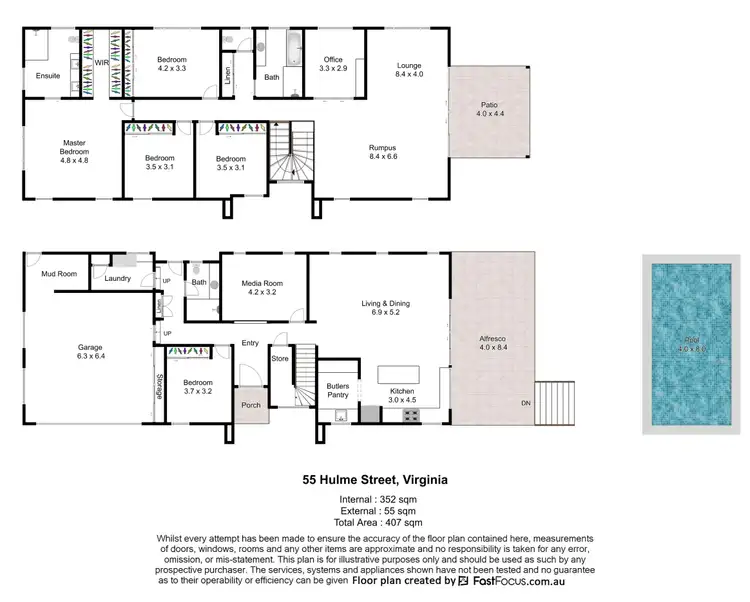
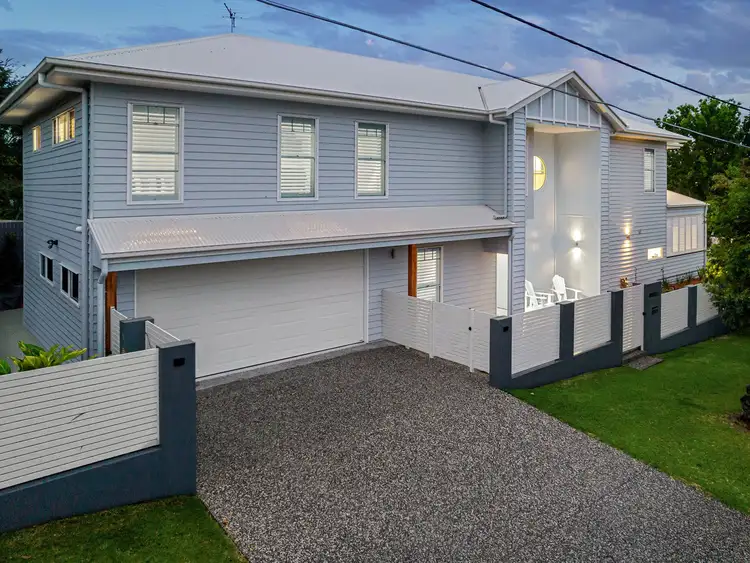
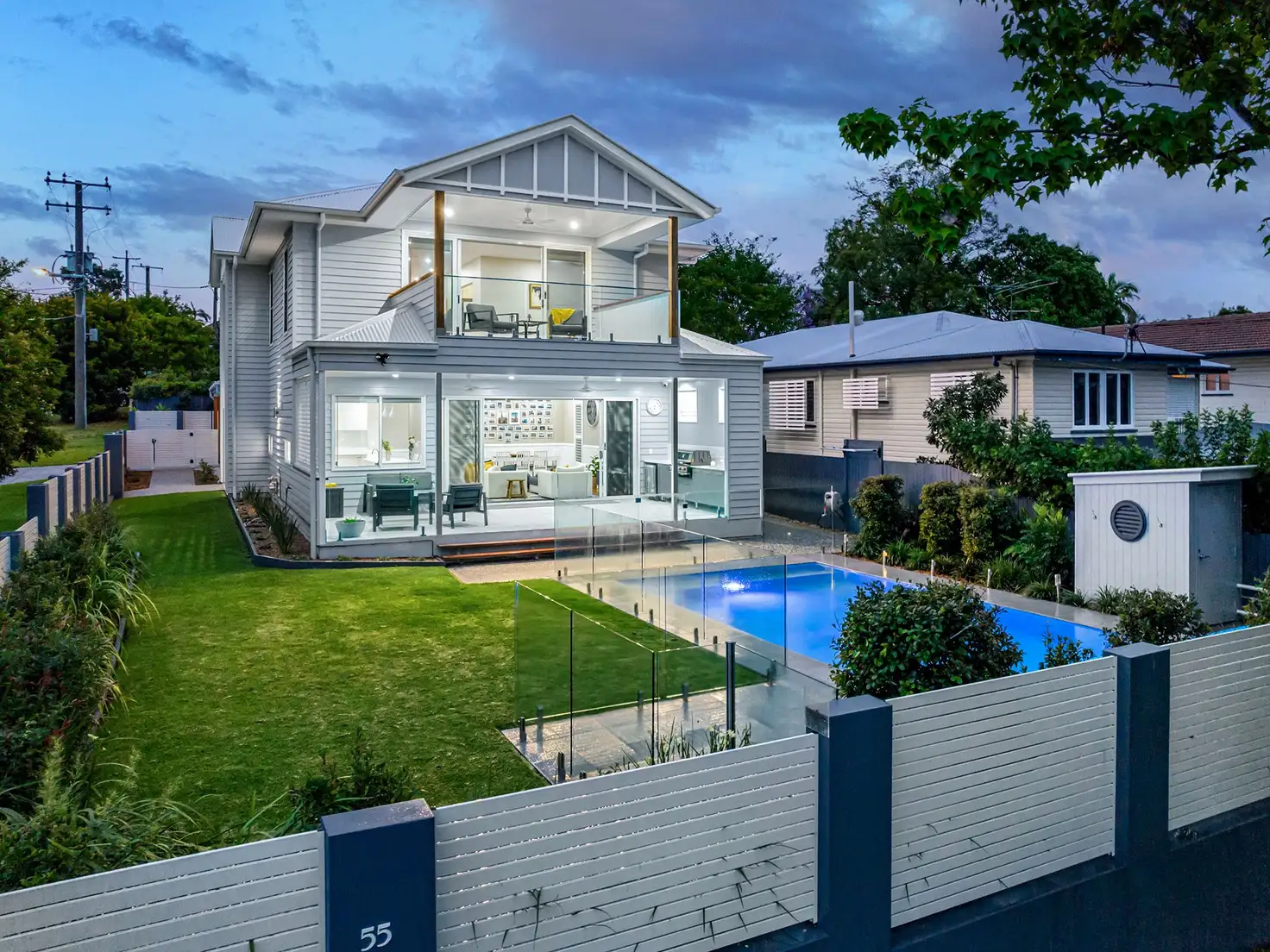


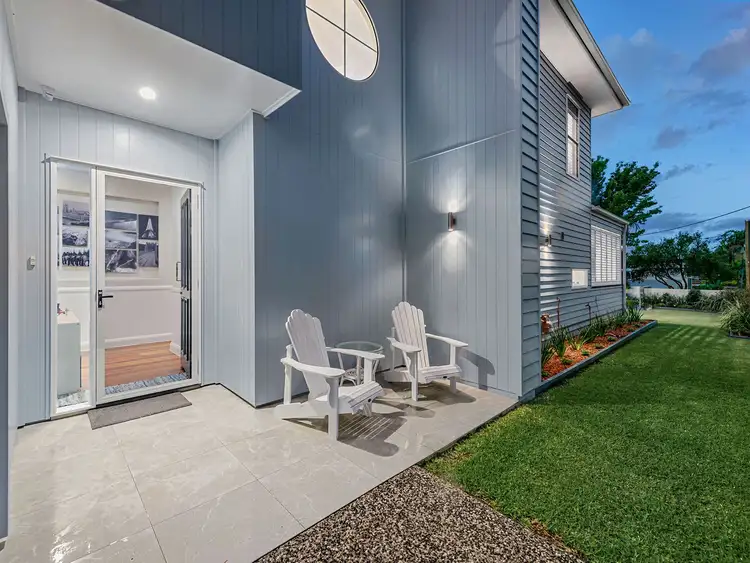
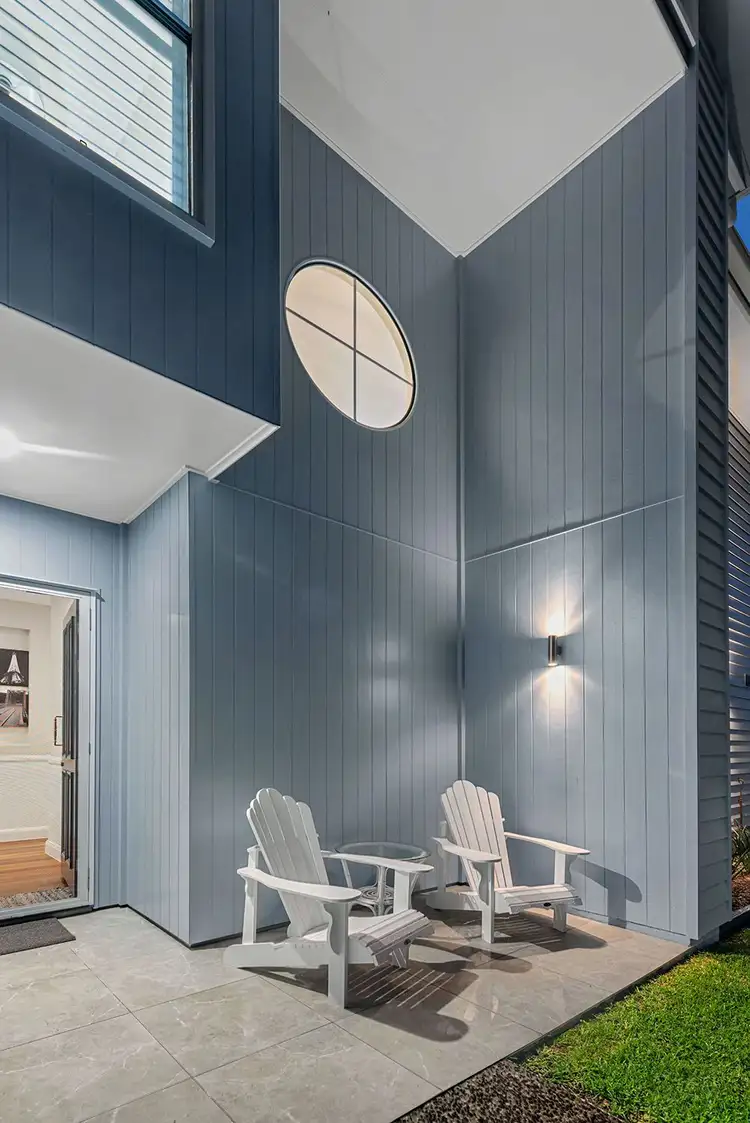
 View more
View more View more
View more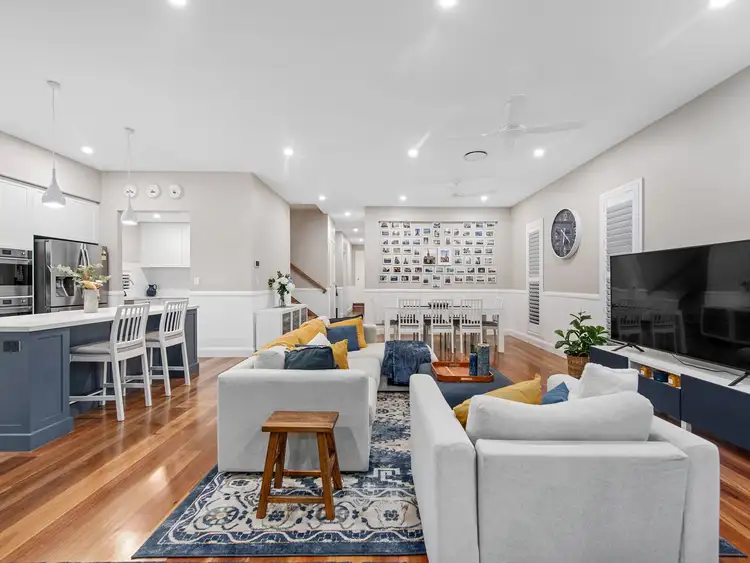 View more
View more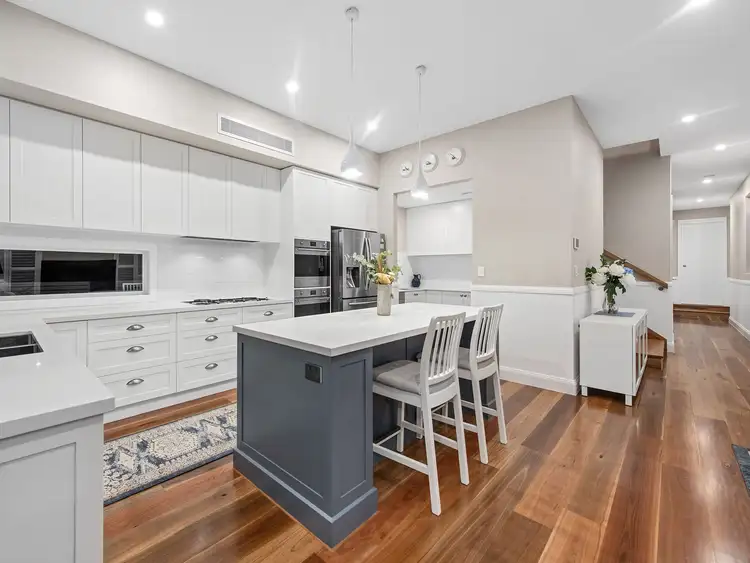 View more
View more
