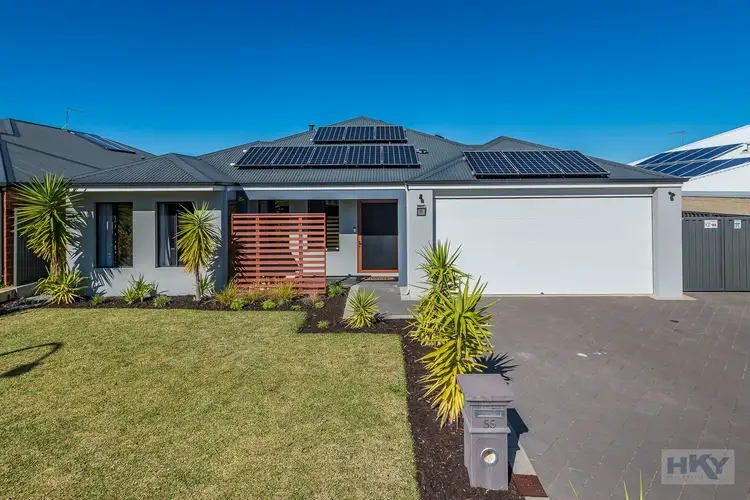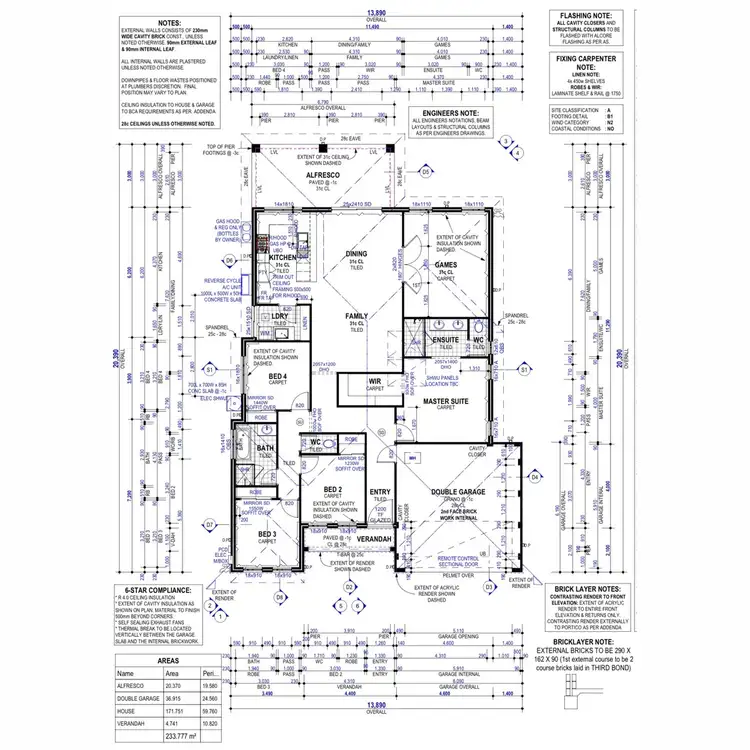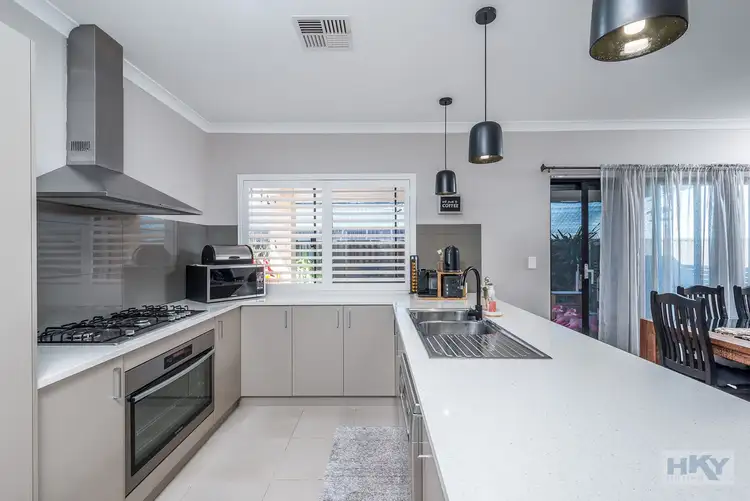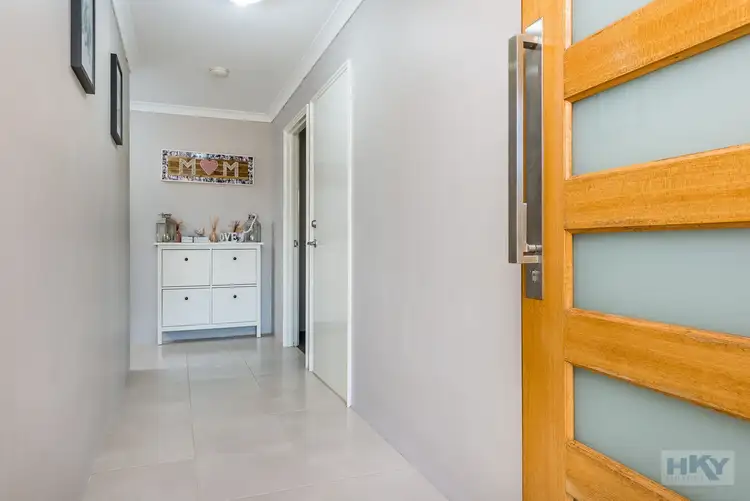$500,000
4 Bed • 2 Bath • 2 Car • 505m²



+27
Sold





+25
Sold
55 Kimberley Street, Bullsbrook WA 6084
Copy address
$500,000
- 4Bed
- 2Bath
- 2 Car
- 505m²
House Sold on Mon 25 Oct, 2021
What's around Kimberley Street
House description
“"They said YES to the address!!"”
Property features
Building details
Area: 233m²
Land details
Area: 505m²
Interactive media & resources
What's around Kimberley Street
 View more
View more View more
View more View more
View more View more
View moreContact the real estate agent

Kim Johnson
HKY Real Estate
0Not yet rated
Send an enquiry
This property has been sold
But you can still contact the agent55 Kimberley Street, Bullsbrook WA 6084
Nearby schools in and around Bullsbrook, WA
Top reviews by locals of Bullsbrook, WA 6084
Discover what it's like to live in Bullsbrook before you inspect or move.
Discussions in Bullsbrook, WA
Wondering what the latest hot topics are in Bullsbrook, Western Australia?
Similar Houses for sale in Bullsbrook, WA 6084
Properties for sale in nearby suburbs
Report Listing
