Rare opportunity to acquire a large 3-bedroom family home with granny flat. Plus, there’s plenty of sheds and off-street parking, with a dedicated kitchen-garden and chook-run. All this on 1426m2 of rich island-red earth, so close to town you can walk or bike everywhere.
Number 55 Kings Road is positioned in the old farming area of the island and is surrounded by giant fruiting avocados and lush vegetation. You’ll be greeted by rustic farm implements, displayed as art, as you approach your circular drive-way guarding this low-set kingdom.
Enter through the grand vestibule with storage (currently used as an office) and start counting the air-conditioners! Most rooms have both ceiling fans and split air-con, which is not such an indulgence, given the North-facing roofline is covered in solar panels and can power them all-day.
The king-size master suite has room for all your boudoir furniture, with carpets, built-ins and an ensuite completing the package, not to mention air-con and ceiling fans. The second bedroom is separated from the master, by a hallway with linen press. It’s queen-size and comfortably fits two large single beds and is carpeted, has air-con, ceiling fan and two windows flooding it with sunshine.
Vinyl timber-look floors are used in the traffic areas and link the bedrooms to the open-plan living. The gas kitchen and 8-seater dining space are on one level, while a sunken lounge-room is very inviting, with its cosy wood fireplace, cinema-experience screen on the wall and access to the entertainment courtyard from double-sliders, to the backyard beyond.
The kitchen is spacious, with blonde timber-look cabinetry and butter-coloured benchtops. There’s a dishwasher, pantry and lots of storage, with vinyl floors for easy-cleaning.
The third bedroom is located off the kitchen and would be ideal for a home-business, such as a hair salon or treatment room, with its private-entry from the side of the house, large-format floor tiles and water already connected. And yes, it’s air-conditioned!
The bathroom (shower, vanity and loo) and laundry are located toward the back of the house, accessed from the dining room, through a hallway leading to the back door, which separates the two zones for convenience. There’s also a pet-chute for animal entry, via the laundry.
It’s fully-fenced, with an electric-gate to the double-carport and there’s wide gates on the other side of the house to park your fleet of vehicles (boat, trailer, truck, caravan, jet-ski, and more cars).
Some items to note:
• Granny flat with private entrance
• Large lawn, perfect for cricket
• Mature fruit trees—a whole fruit salad here!
• Water tank
• Solar panels
• NBN Connected
• Central to everything
• Double-carport with electric gate
• Tool-shed and other outdoor storage
• Parking for 10+ vehicles
The 2-bedroom granny-flat with separate street entrance, could be rented for extra income or provide accommodation for the extended family. It has a full gas kitchen, bathroom with shower, loo and vanity and two carpeted bedrooms. There’s a separate living room with fan and vinyl floors, while the kitchen and dining space have large-format white tiles.
Gas hot water and an external laundry (accessed from back door) service the granny flat and there’s a private courtyard with a garden shed, off the second bedroom.
With so many options available, you could transform this home into a palace and enjoy the spacious grounds. The kids could play safely in the backyard and eat the fruit from the many trees and vines, while you entertain in a newly configured outdoor area, to really appreciate everything on offer.
To get the keys to this kingdom, call Chris McGregor on 0420 555 997. Land this size doesn’t come around often, and when it does, it goes as quick as a king's ransom.
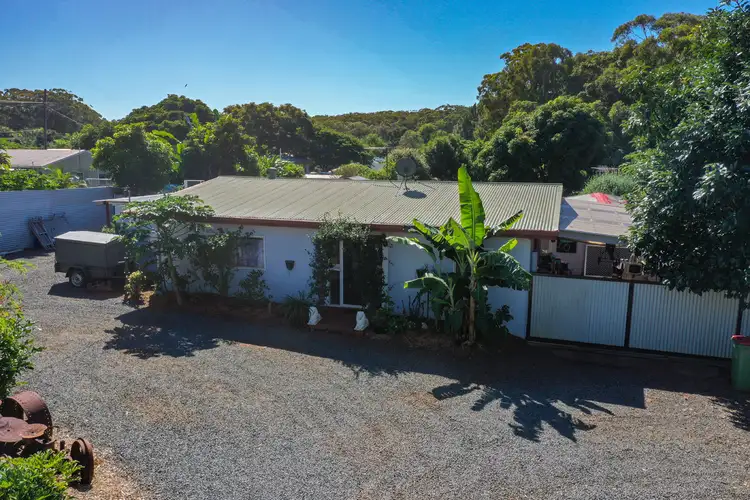
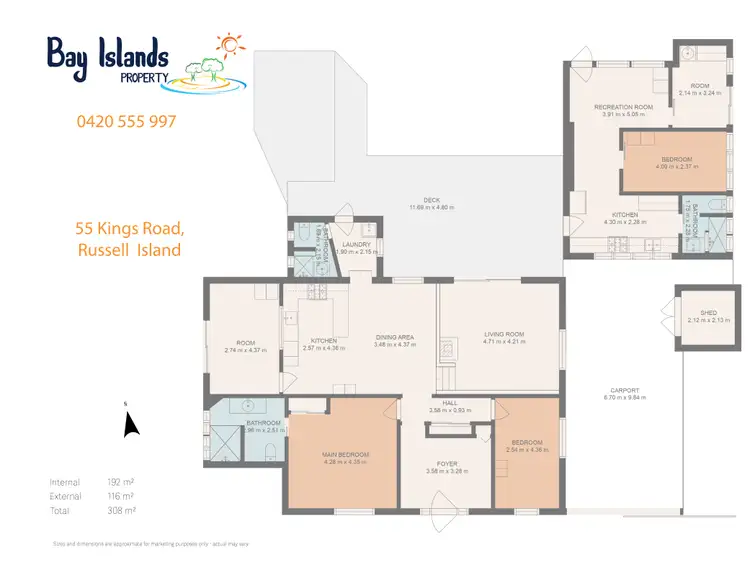
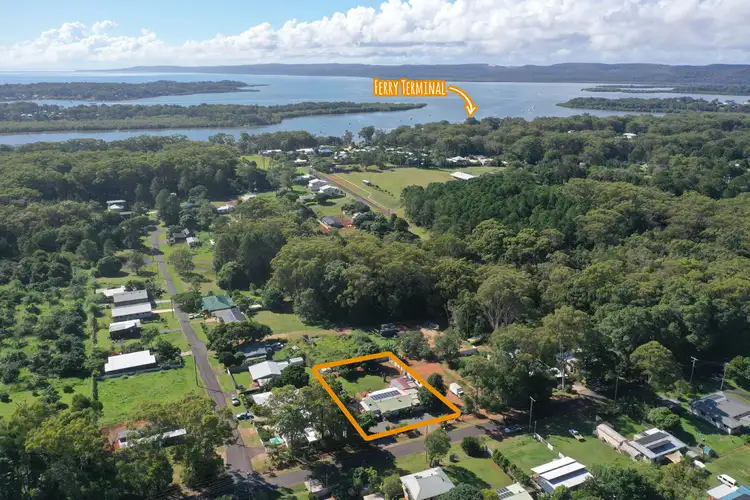
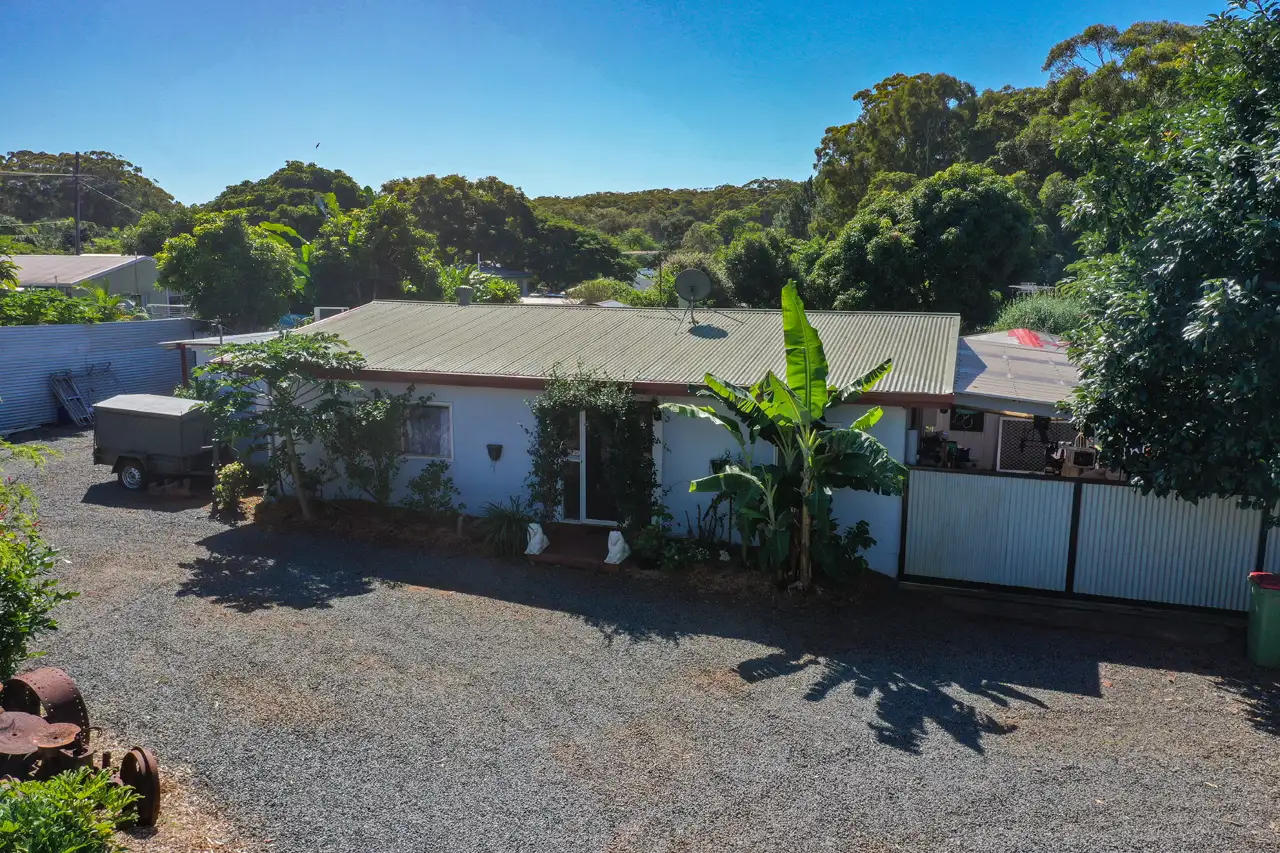


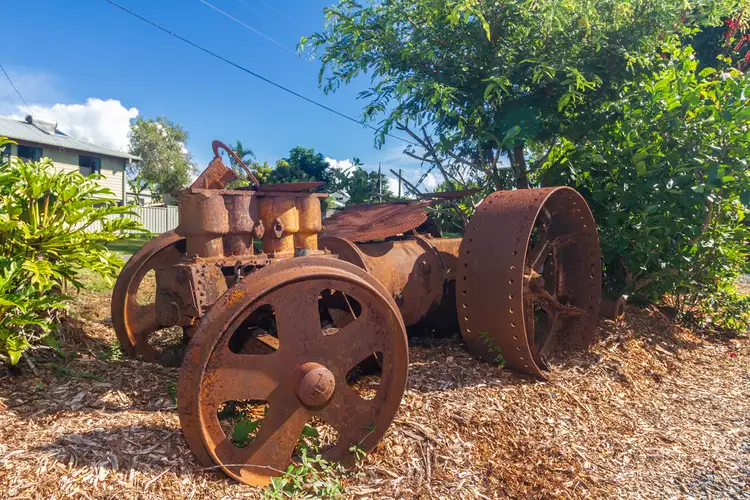
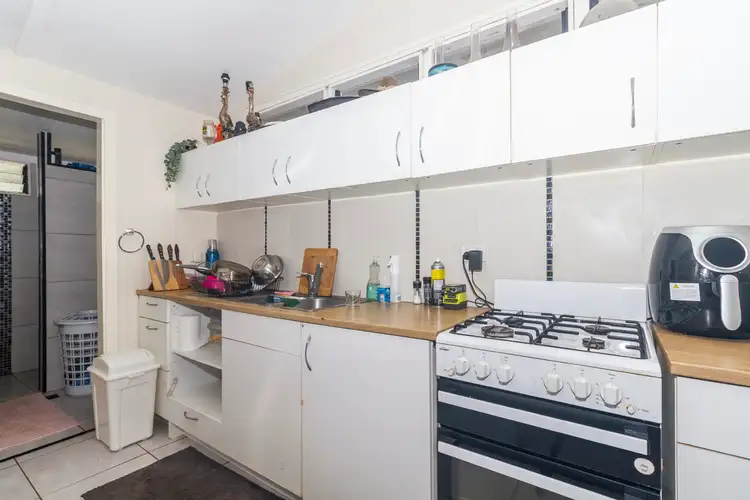
 View more
View more View more
View more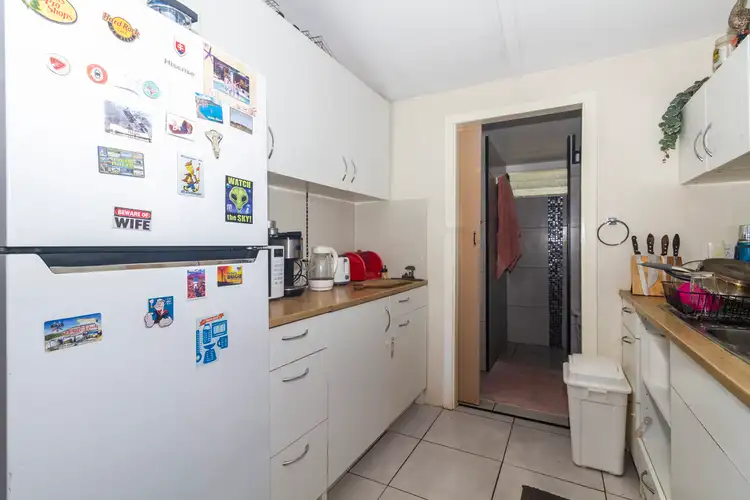 View more
View more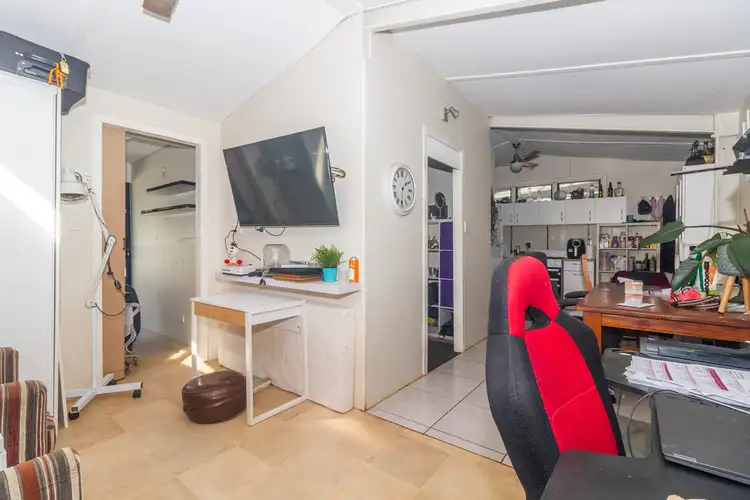 View more
View more
