Providing perfect privacy on five leafy acres, this gorgeous family home creates a scenic oasis with every need catered to, conveniently positioned moments from Humpty Doo's shops and services, 15 minutes from Coolalinga Central and only 20 minutes from Palmerston City.
• Beautiful rural property convenient to local shops & schools
• Lovely mature trees create tranquil retreat
• Impressively generous open-plan with several living zones
• Stylishly renovated kitchen featuring sleek design and quality appliances
• Fabulous alfresco entertaining overlooking the pool
• Three bedrooms and renovated main bathroom on ground level
• Master with walk-in robe, renovated ensuite and private balcony
• Handy 12x6m shed with adjoining carport and high-clearance roller door
• Quadruple carport offers covered access to home
• Solar panels AND solar hot water plus water tank
• Firepit in cleared area around home
Have you ever longed to retreat from the never-ending hustle and bustle of busy city life? Perhaps you've been dreaming of leaving the suburban sprawl behind to escape to the country? Well, yearn no more, this fantastic rural property is exactly what you've been searching for!
Arriving at the property, the first thing you'll notice is how secluded it feels. Tucked away within an expanse of lush, leafy trees, the home sits neatly within the cleared centre of the property, so you feel worlds away from everything in your own private oasis.
As you step inside, you can't help but feel welcomed, as you are greeted by an airy and inviting layout, which feels very much like home. With vaulted ceilings and abundant natural light, the open-plan creates a lovely, relaxed hub, enhancing family living with three distinct zones.
At the heart of these sits the dazzling kitchen, where a sleek renovation reveals dark cabinetry with underlit uppers, white stone benches and bold red backsplash. Further impressing the keen cook, there is a five-burner gas stove, quality appliances and informal breakfast bar dining.
Beautifully appointed throughout, the layout leads to three generous bedrooms grouped together at one side, convenient to the attractive main bathroom with walk-in rainhead shower and separate WC.
Providing excellent separation for parents, the master is positioned upstairs, boasting a walk-in robe, polished ensuite with twin shower, and private balcony overlooking the pool.
Moving outside, you find an entertainer's paradise! Through the expansive verandah, alfresco living is a delight, complemented by built-in bar seating, a handy WC and access to the sparkling inground pool. This is framed by a firepit area and a verdant outlook over the property.
Ticking further boxes, there is a laundry, split-system AC, solar to keep power bills down, and plentiful parking. For tools, toys and tradies, the oversized shed is a huge bonus, plus there is a water tank in place, as well.
This is one you absolutely need to see in person! Call today to arrange your inspection.
Property Information:
Area Under Title: 2 Hectares
Easements: None found
Zoning: RL – Rural Living
Status: Vacant Possession
Settlement: Usually 30-45 days
Litchfield Council Rates: $399 / quarter
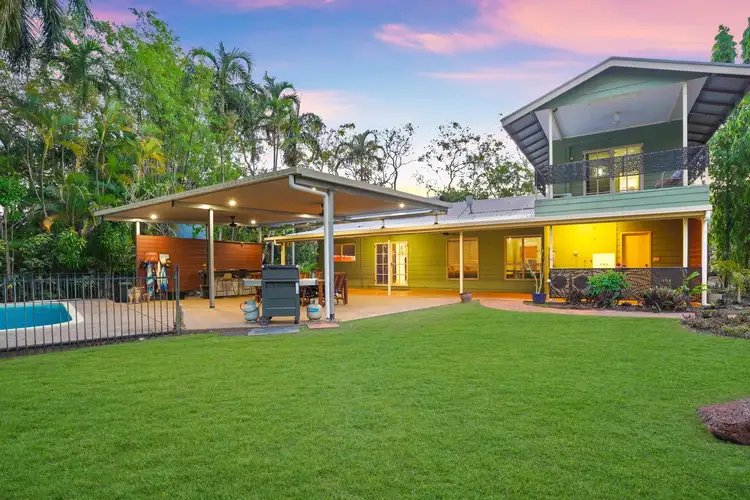
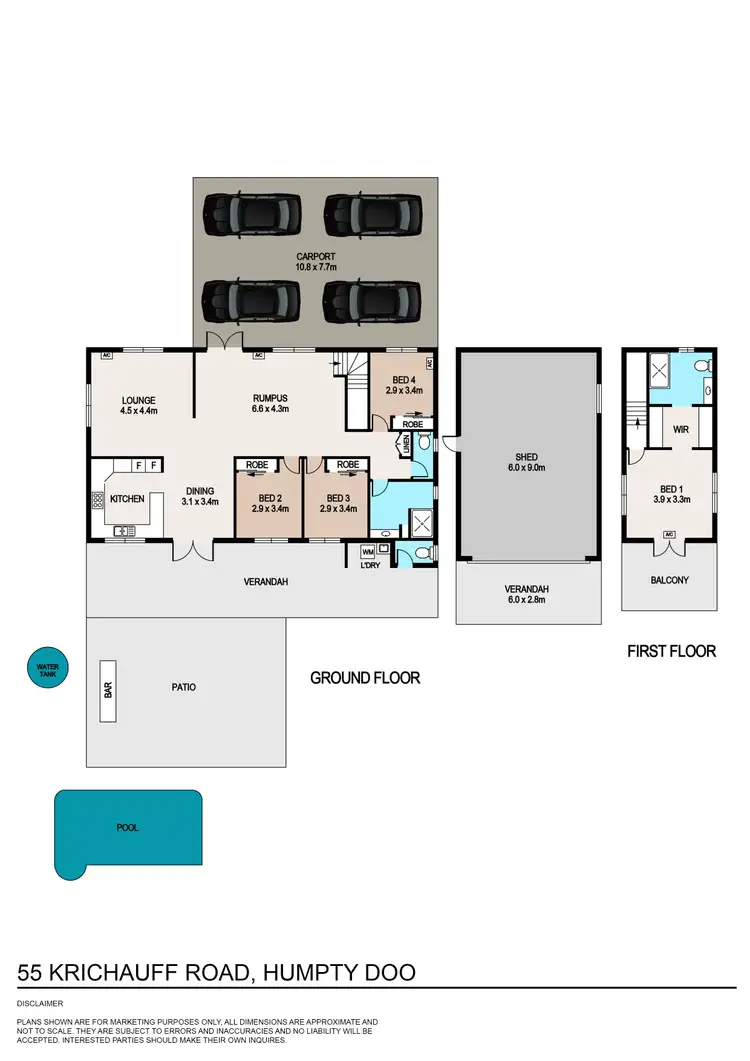
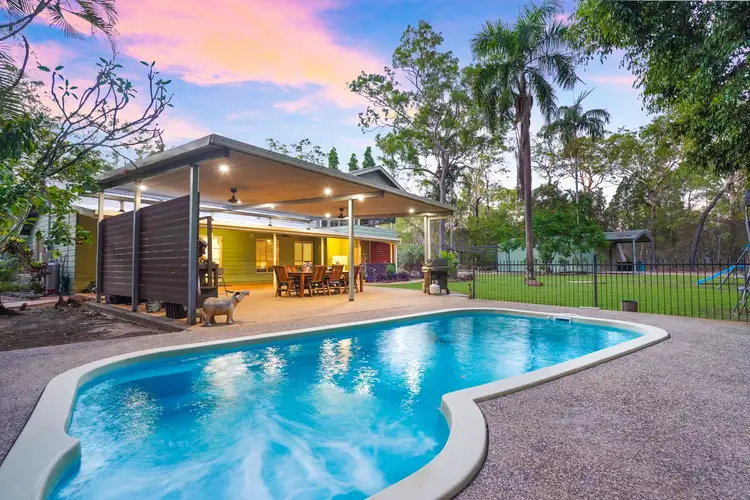
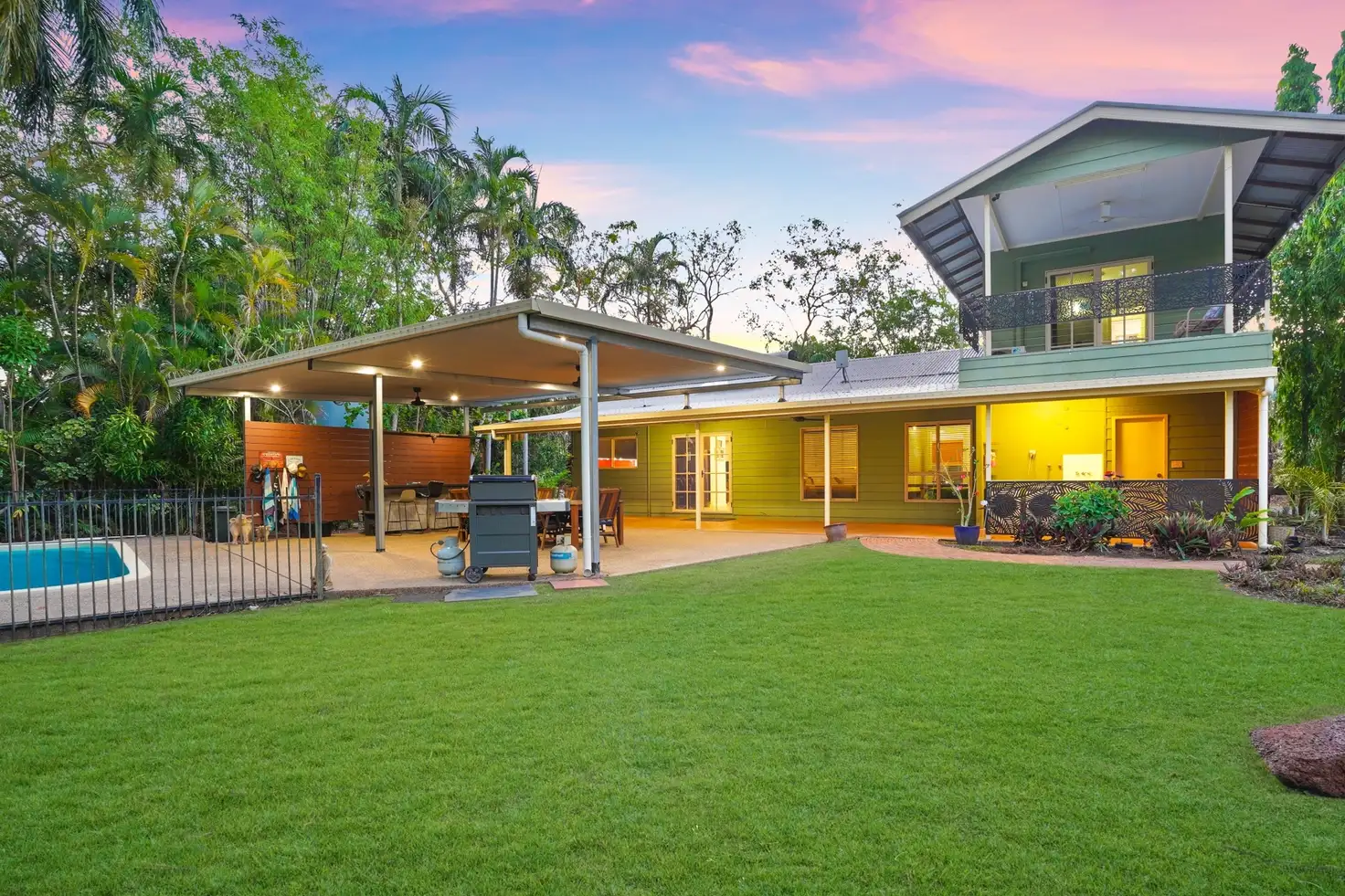


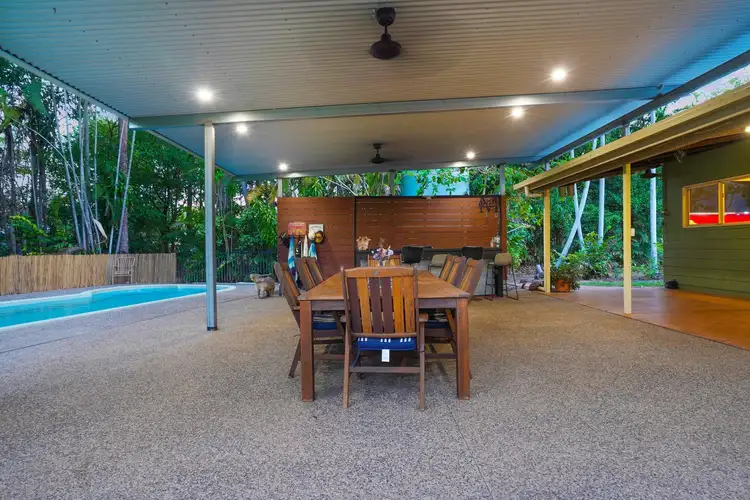
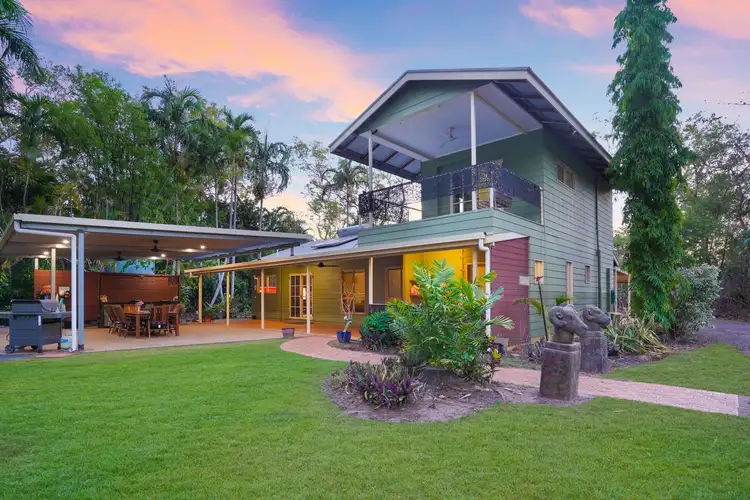
 View more
View more View more
View more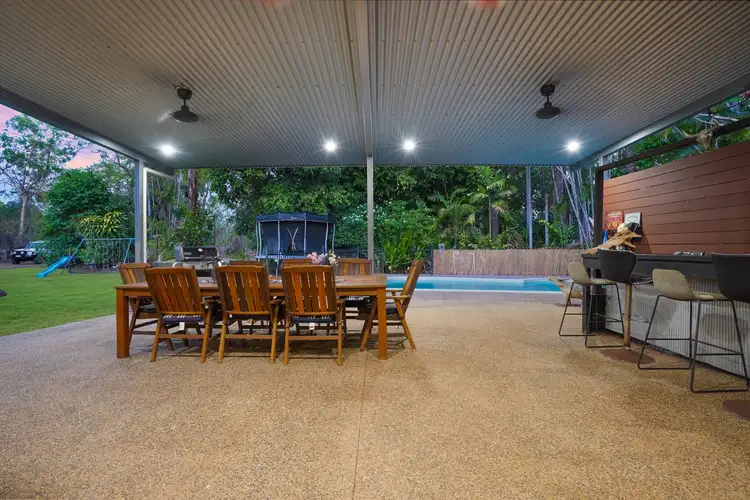 View more
View more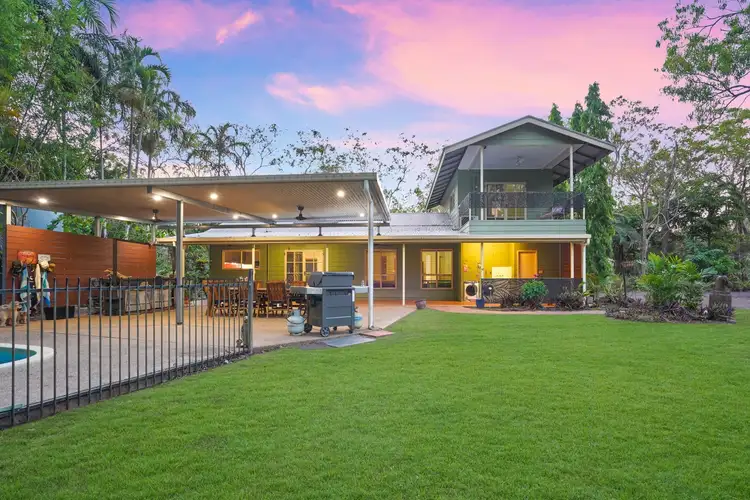 View more
View more
