Auction On-Site, Saturday 8th November at 10.00am
Joe Marriott and the team at Ray White Unley | Colonel Light Gardens are proud to present this extraordinary residence, a home that has been completely reimagined from its original 1946 structure into a breathtaking character masterpiece inspired by early 1900s architecture. What once stood as a modest post-war build has been meticulously transformed through extensive craftsmanship, thoughtful design, and unwavering attention to detail. The result is a stunning family haven that seamlessly blends period charm with modern luxury.
From the street, the home exudes timeless appeal, framed by a black-detailed fence, manicured lawns, and a red brick façade complemented by a welcoming porch. Exposed aggregate driveways and footpaths, along with a pitched roofline, hint at the impeccable quality and finish that awaits inside.
Step through the front door to a light-filled entry hall, where timber-style flooring flows gracefully throughout. All four bedrooms are positioned at the front of the home, offering privacy and comfort. The master suite is a true retreat, featuring a picture window, walk-in robe, and private ensuite. Bedroom 2 includes a decorative fireplace (non-operational), split system, ceiling fan, and a charming outlook to the front yard, while Bedrooms 3 and 4 both offer built-in robes.
At the heart of the home, the open-plan living, kitchen, and dining area showcases the perfect balance of beauty and functionality. The kitchen is an entertainer's dream, sleek white cabinetry, stone benchtops with a waterfall island, chevron tile splashback, and matte black fixtures create a refined aesthetic. Premium appliances include a five-burner gas cooktop, 900mm oven, and dual-drawer integrated dishwasher. The adjoining butler's pantry adds practicality with extra bench space, shelving, and a dedicated microwave nook.
Downlights enhance the home's modern ambience, while a combustion heater provides cosy comfort during the cooler months, complemented by ducted reverse-cycle heating and cooling throughout.
The brand-new main bathroom is a standout feature, luxurious and fresh, it includes floor-to-ceiling tiles, a generous bath, walk-in shower with ledge, and a timber vanity that contrasts beautifully with grey and white tiling. A separate toilet adds convenience. The laundry is equally well-designed with built-in cabinetry, bench space, and external access, along with plentiful storage throughout the home.
Bi-fold doors seamlessly connect the indoor living area to the superb alfresco, ideal for entertaining or relaxing while overlooking landscaped lawns, retained garden beds, and mature trees. Practicality continues with a single carport and drive-through access to a spacious double garage, complete with three-phase power, perfect for a workshop, trades, or car enthusiasts.
Every element of this home reflects the owner's dedication and vision, a passion project that has redefined what a 1940s home can become. It's a property where heritage style meets modern sophistication, ready for a new family to simply move in and enjoy.
The location is exceptional, close to Prospect & Prospect North Primary, Rosary School, and Nailsworth Primary, along with numerous early learning centres. Shopping options abound at Regency Plaza, Prospect Mall, Churchill Centre, and Rundle Mall in the CBD. Prospect Road offers a variety of dining experiences, while nearby parks, reserves, and golf courses at North Adelaide and Regency Park provide endless opportunities for recreation and leisure.
More reasons to love this home:
- Built in 1946, completely transformed into a timeless, character-filled family home
- Four spacious bedrooms, master with walk-in robe and private ensuite
- Main bathroom with floor-to-ceiling tiles, walk-in shower, and separate toilet
- Sleek kitchen with stone benchtops, and high-quality appliances
- Butler's pantry with abundant storage and microwave nook
- Ducted reverse-cycle heating & cooling; combustion heater for winter warmth
- Laundry with built-in cabinetry, bench space, and external access
- Bi-fold doors to alfresco overlooking landscaped lawns
- Single carport with drive-through access to double garage with three-phase power
- Prime Prospect location near schools, shopping, dining, parks, and golf courses
Disclaimer: All information provided has been obtained from sources we believe to be accurate, however, we cannot guarantee the information is accurate and we accept no liability for any errors or omissions. If this property is to be sold via auction the Vendors Statement may be inspected at 24 The Strand, Colonel Light Gardens for 3 consecutive business days and at the property for 30 minutes prior to the auction commencing.
RLA 276447.
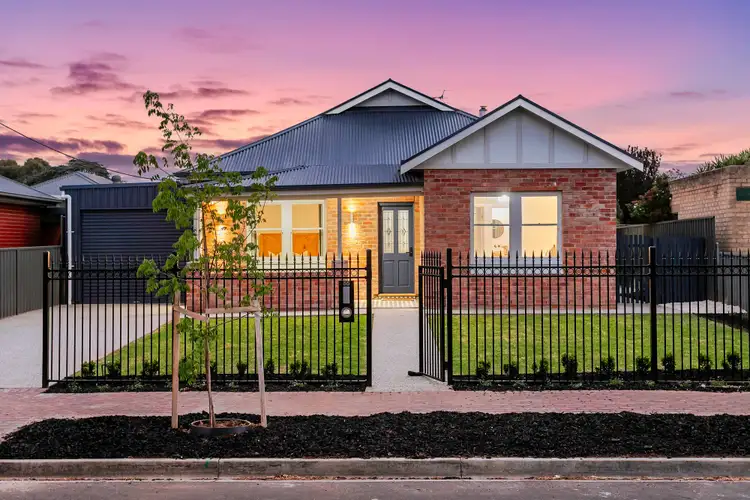
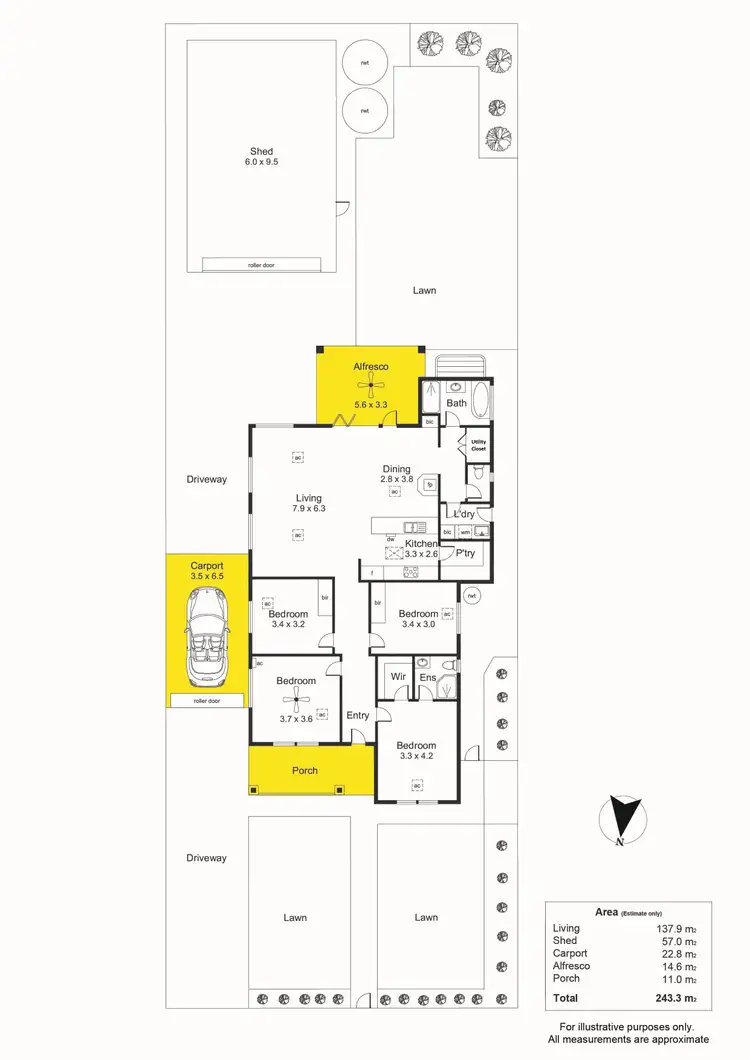
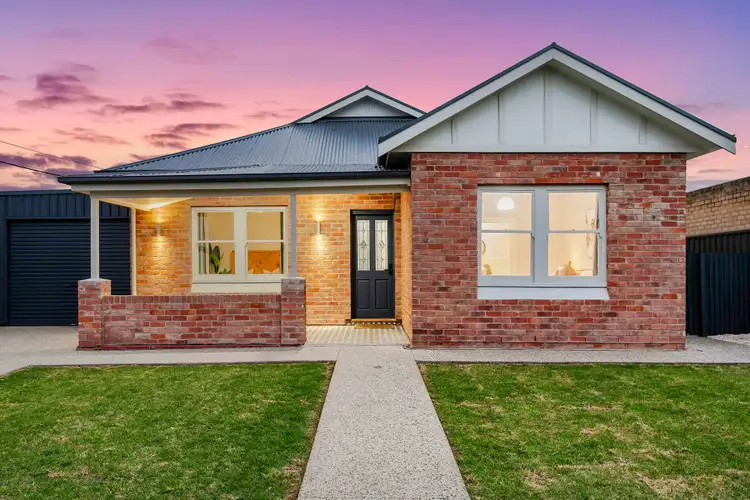
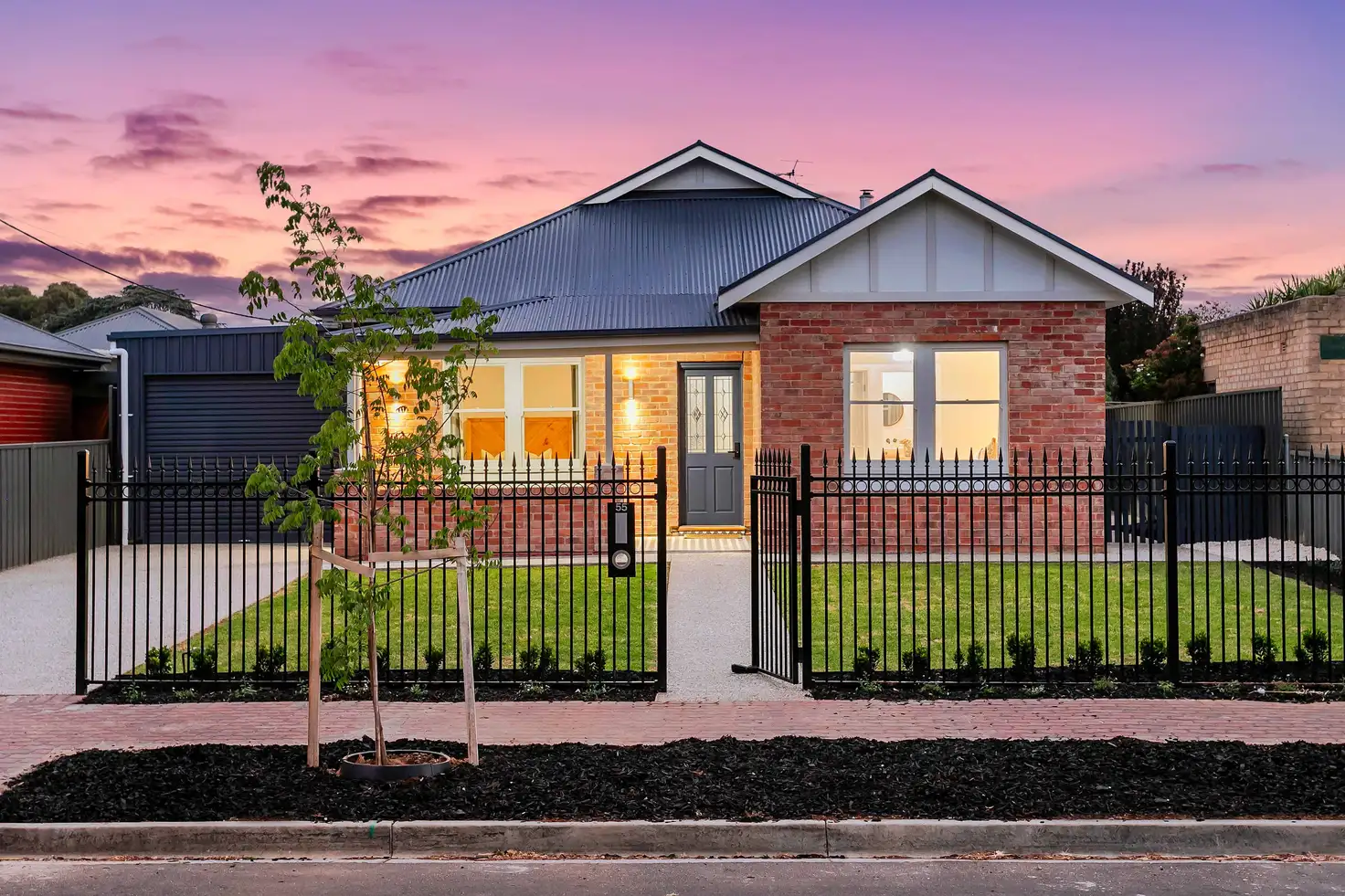


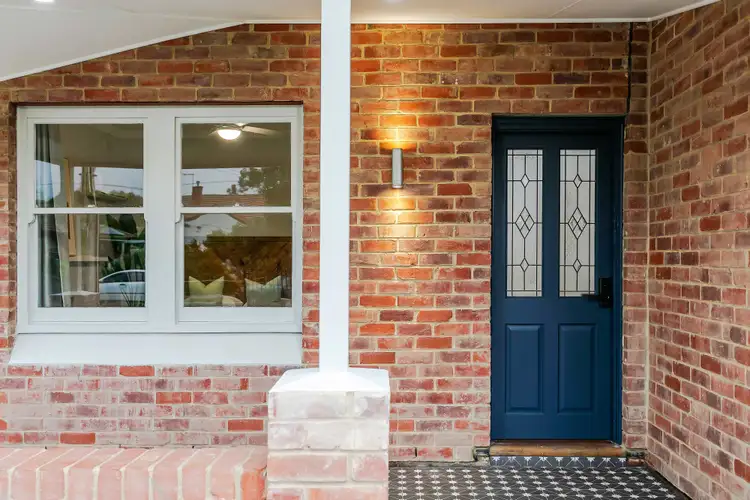
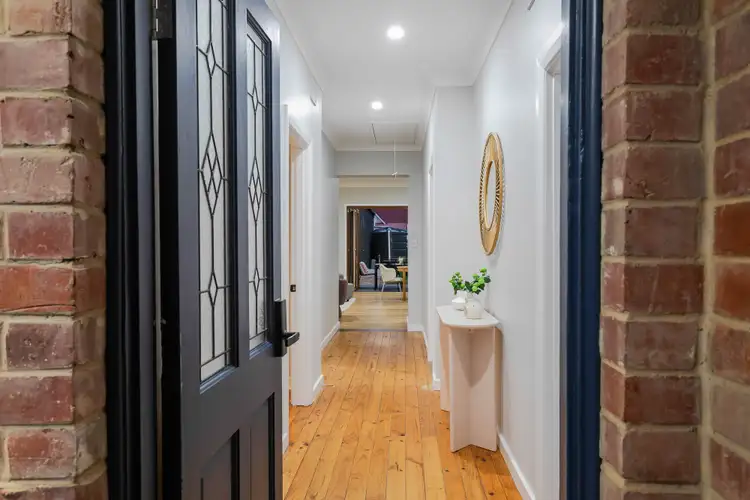
 View more
View more View more
View more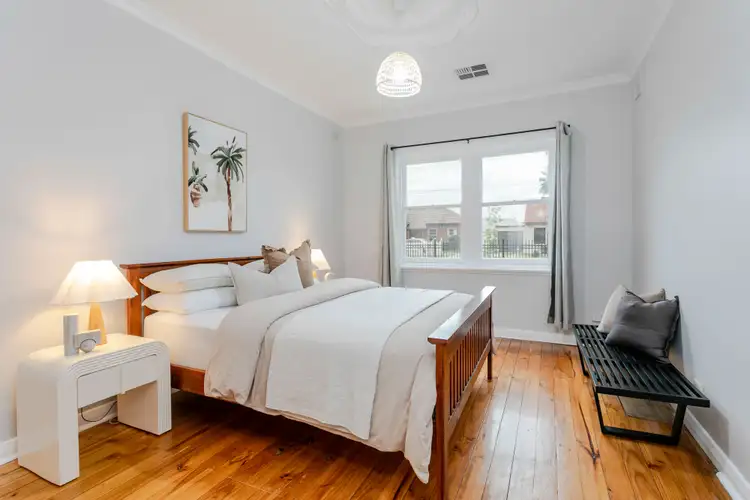 View more
View more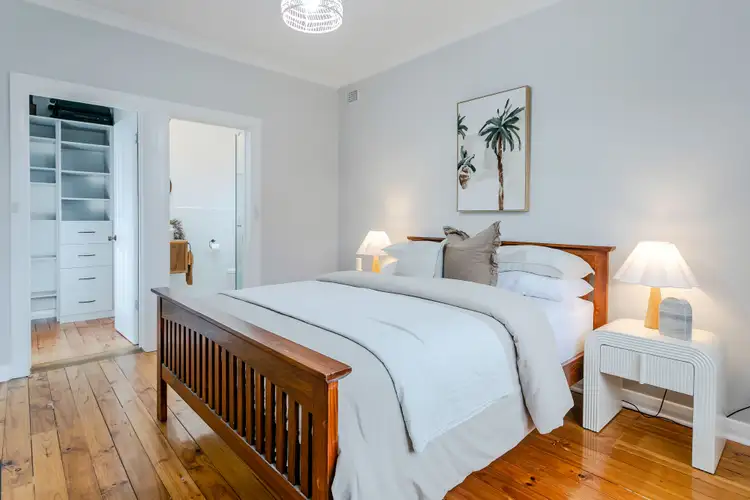 View more
View more
