$1,050,000
4 Bed • 2 Bath • 2 Car • 26700m²
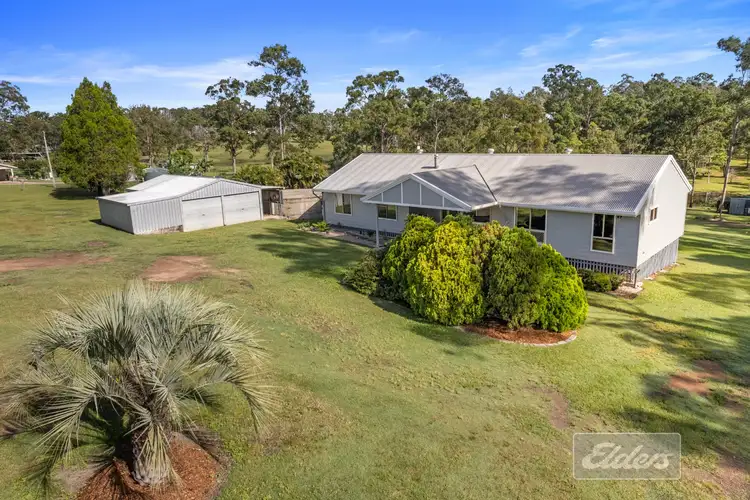
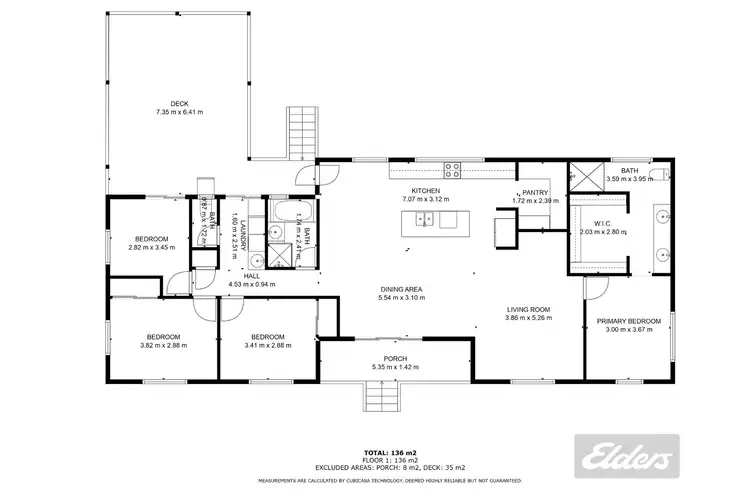
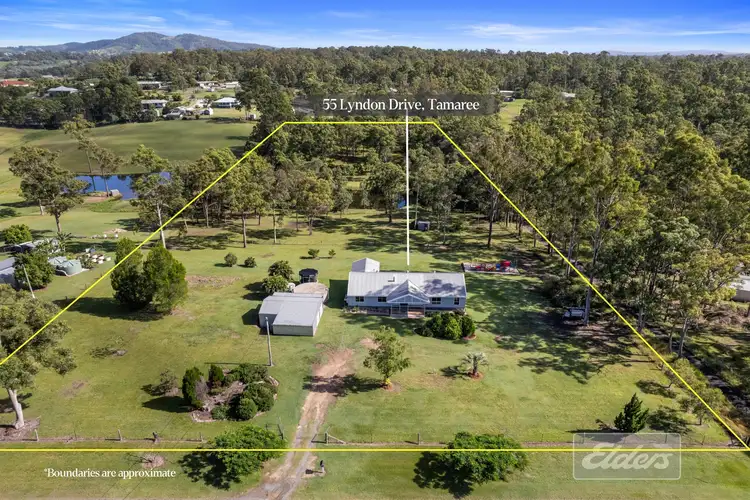
+19
Sold
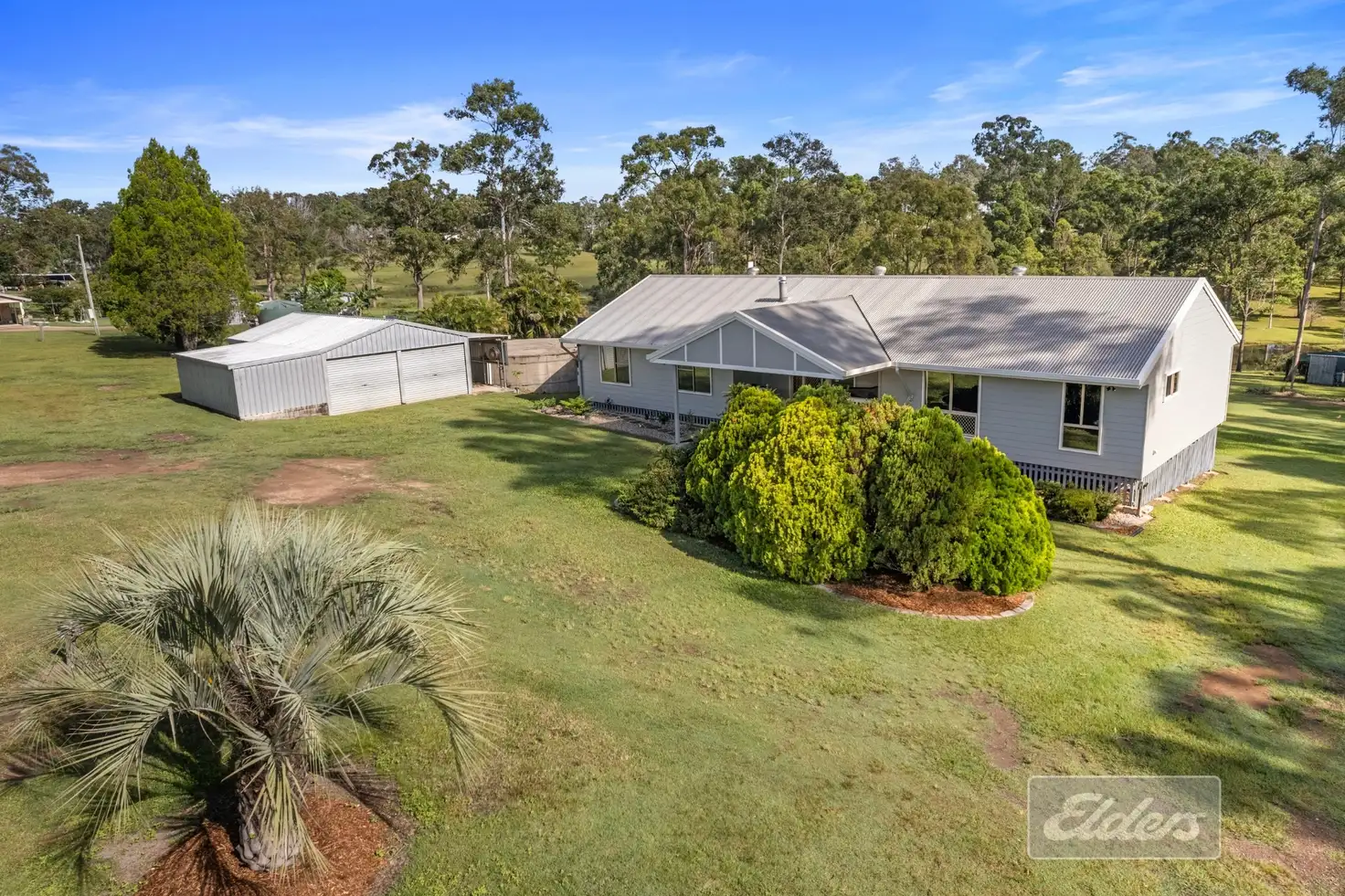


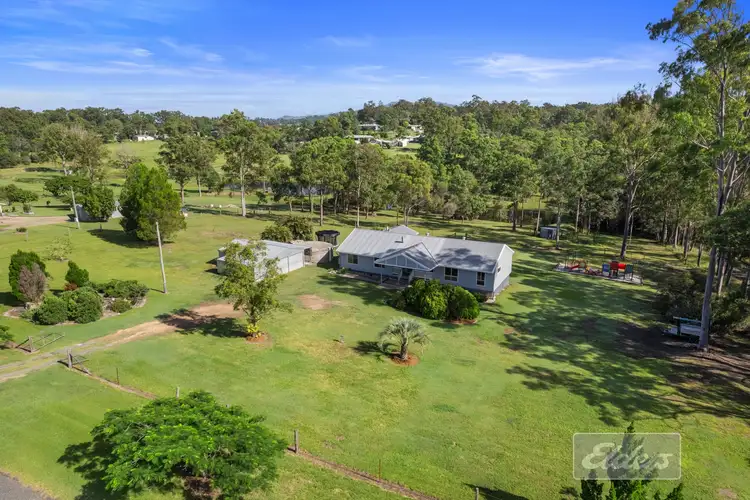
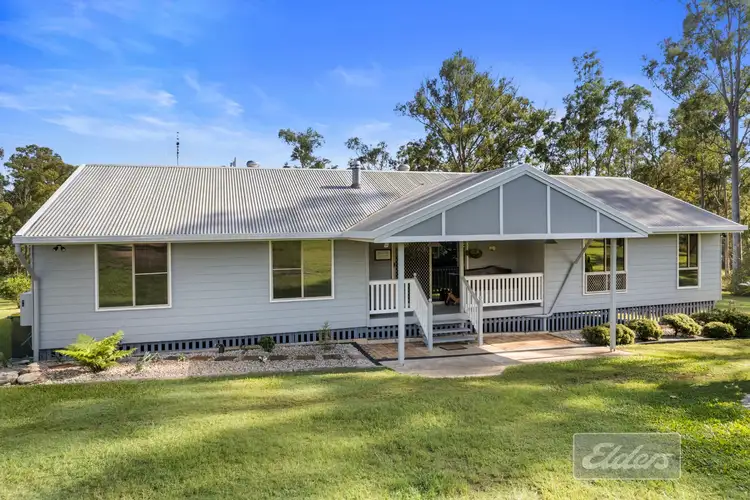
+17
Sold
55 Lyndon Drive, Tamaree QLD 4570
Copy address
$1,050,000
- 4Bed
- 2Bath
- 2 Car
- 26700m²
House Sold on Tue 9 Apr, 2024
What's around Lyndon Drive
House description
“VENDORS COMMITTED ELSEWHERE! READY TO GO!”
Property features
Other features
Area Views, Grease Trap, Window TreatmentsLand details
Area: 26700m²
Property video
Can't inspect the property in person? See what's inside in the video tour.
Interactive media & resources
What's around Lyndon Drive
 View more
View more View more
View more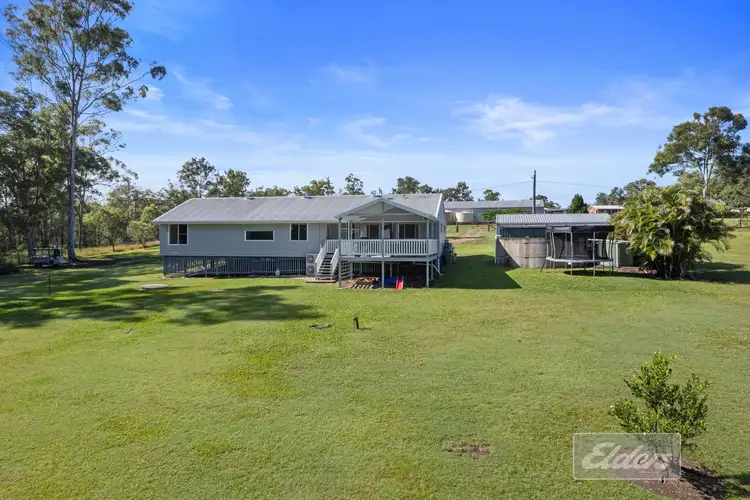 View more
View more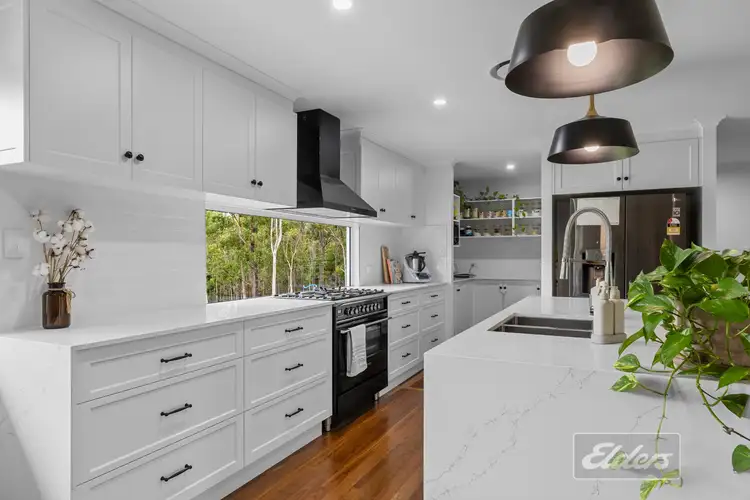 View more
View moreContact the real estate agent

Helene Haack
Elders Real Estate Gympie
0Not yet rated
Send an enquiry
This property has been sold
But you can still contact the agent55 Lyndon Drive, Tamaree QLD 4570
Nearby schools in and around Tamaree, QLD
Top reviews by locals of Tamaree, QLD 4570
Discover what it's like to live in Tamaree before you inspect or move.
Discussions in Tamaree, QLD
Wondering what the latest hot topics are in Tamaree, Queensland?
Similar Houses for sale in Tamaree, QLD 4570
Properties for sale in nearby suburbs
Report Listing
