Private from its tree-lined streetscape, sophisticated within – take the edge off with a gratifying, modern 4-bedroom home that enlists garden serenity at almost every turn.
You'll drift between the quiet deck, enveloping pergolas, and the gabled all-weather alfresco each layered by lush, high impact foliage skimming the 629sqm block's perimeters suggesting you could be anywhere but Mt. Barker…
Yet prestigious Bluestone Estate it is.
And here is where repetitive, floor-length panes work their magic through a captivating 2009 design, flooding sunlight and nature into a footprint as nurturing and as flexible as they get for executives or families.
Crisp downlighting, textural light fittings, natural bamboo flooring, 3.3kW of solar, ducted reverse cycle climate comfort, and gently oscillating designer ceiling fans; quality naturally prevails.
Follow the coffered entry hall for the calm of a master suite – one hosting a walk-in robe and a luxe ensuite that outsizes the main bathroom - nestling bedroom 4 under its wing, easily assigned as a nursery, parent's retreat, or study.
Next, inspiration will stem from the idyllic work-from-home office giving you a blissful courtyard aspect one side, a central lounge the other, exiting to the covered deck for coveted breathing space.
To the rear, bedrooms 2 and 3 bookend the chic family bathroom with a modesty wall and neutral pebbled accents, drawing activity into the expansive open plan family, meals, and kitchen co-existing in garden-seeking harmony.
The open plan kitchen's mixed palette contrasts warm and cool tones against sleek joinery, an island servery with a semi-integrated dishwasher, and a new induction cooktop; and without any doubt, there's joy both indoors and out of this sublime family home.
Wander pebbled gardens, sip tea on the deck, ease a cluttered mind with water feature therapy, or entertain en masse under the main alfresco.
Alone time is yours if you want it, yet beyond your fully fenced boundary lies more Bluestone appeal.
The likes of your own street's shade-sailed playground, a 12-minute walk to Bluestone Linear Park and Wetlands, buzzing cafes, the new Woolworths, reputable public and private schools, and just 35 freeway minutes between you and Adelaide's CBD.
Retreat for stress-free sophistication:
2009-built on 629sqm allotment within premier Bluestone Estate
Double garage with internal access & auto panel-lift door
3.3kW of solar
Up to 3 outdoor patio zones
Newly repaved alfresco with ceiling fan & café blinds
Contemporary open plan kitchen with new induction cooktop
BIRs to bedrooms 2 & 3
Master wing with luxurious spa ensuite & WIR
Continuous gas hot water
Ducted R/C A/C
New garden fountain
Paved & powered garden shed.
Plumbed rainwater for garden irrigation
Fruit trees, clumped bamboo & private garden screens
1.3kms to Mt. Barker South P.S. | 2.4kms to Mt. Barker H.S.
An easy stroll to Bluestone Linear Park & Wetlands
And much more…
Property Information:
Title Reference: 6022/20
Zoning: Neighbourhood
Year Built: 2009
Council Rates: $3018.84 per annum
Water Rates: $74.20 per quarter
*Estimated rental assessment: $620 - $640 per week (written rental assessment can be provided upon request)
Adcock Real Estate - RLA66526
Andrew Adcock 0418 816 874
Nikki Seppelt 0437 658 067
Jake Adcock 0432 988 464
*Whilst every endeavour has been made to verify the correct details in this marketing neither the agent, vendor or contracted illustrator take any responsibility for any omission, wrongful inclusion, misdescription or typographical error in this marketing material. Accordingly, all interested parties should make their own enquiries to verify the information provided.
The floor plan included in this marketing material is for illustration purposes only, all measurement are approximate and is intended as an artistic impression only. Any fixtures shown may not necessarily be included in the sale contract and it is essential that any queries are directed to the agent. Any information that is intended to be relied upon should be independently verified.
Property Managers have provided a written rental assessment based on images, floor plan and information provided by the Agent/Vendor – an accurate rental appraisal figure will require a property viewing.
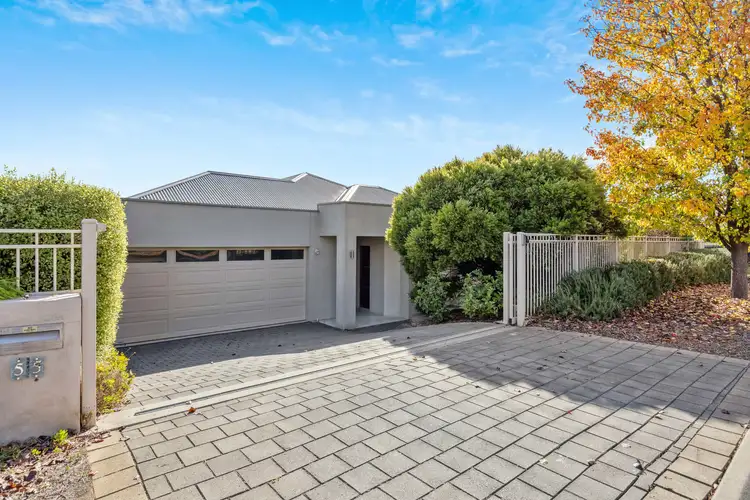
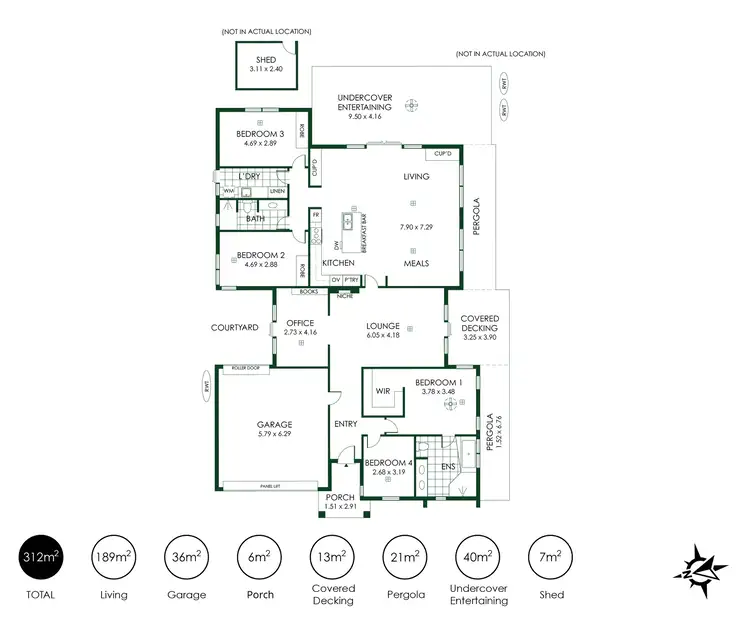
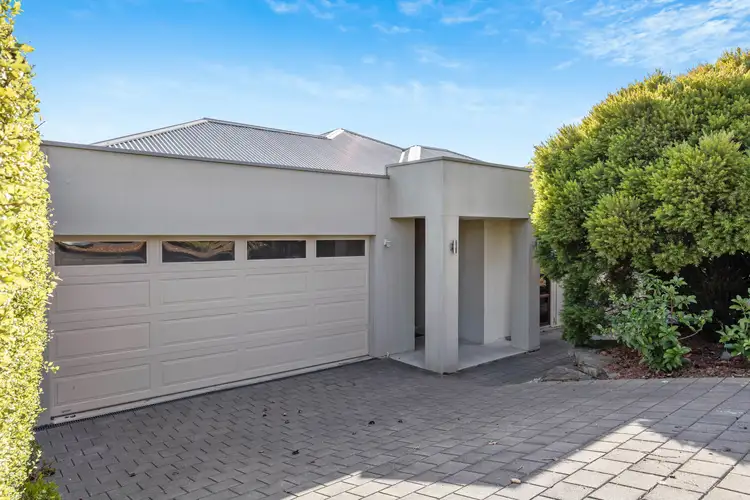
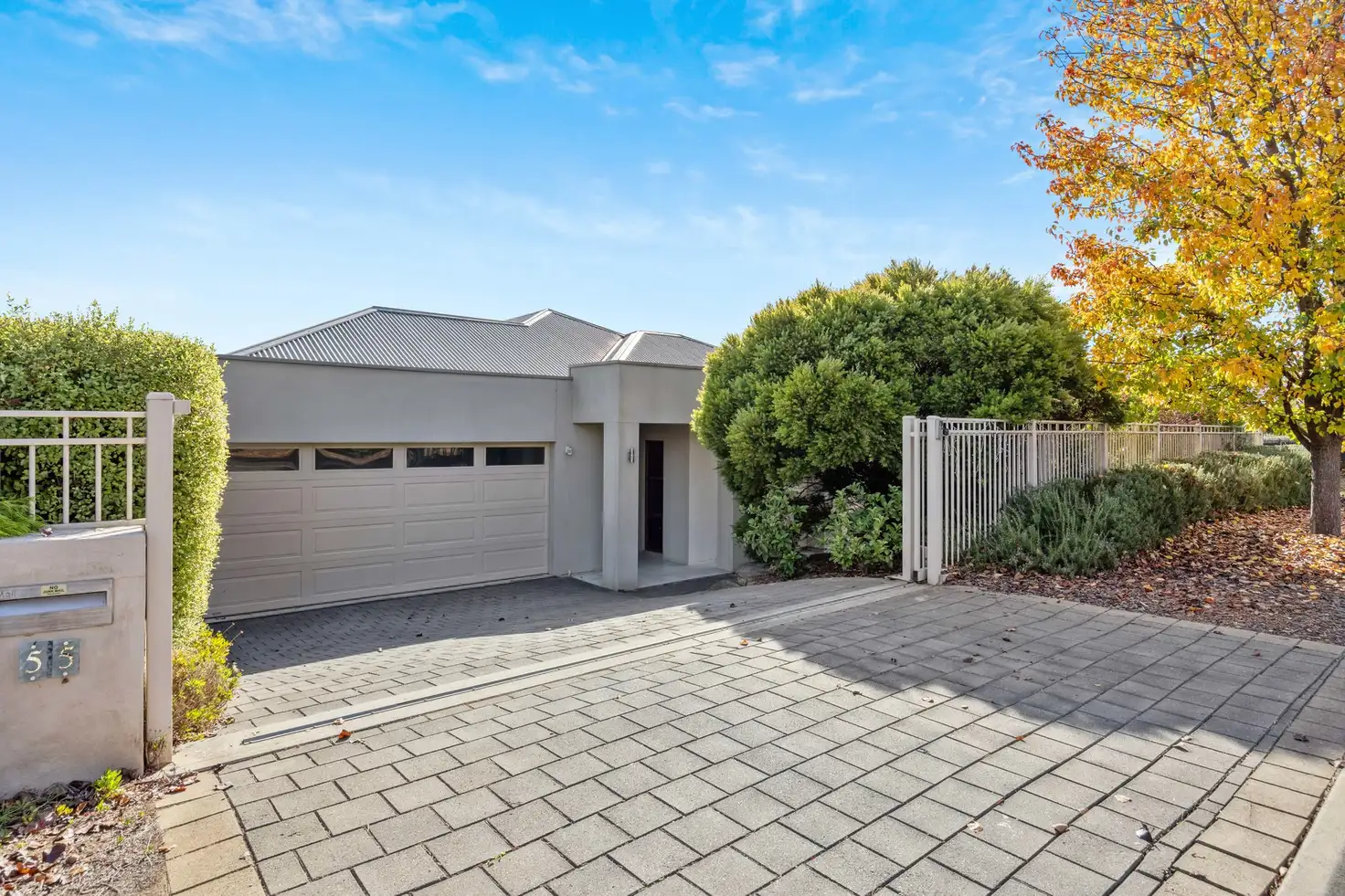


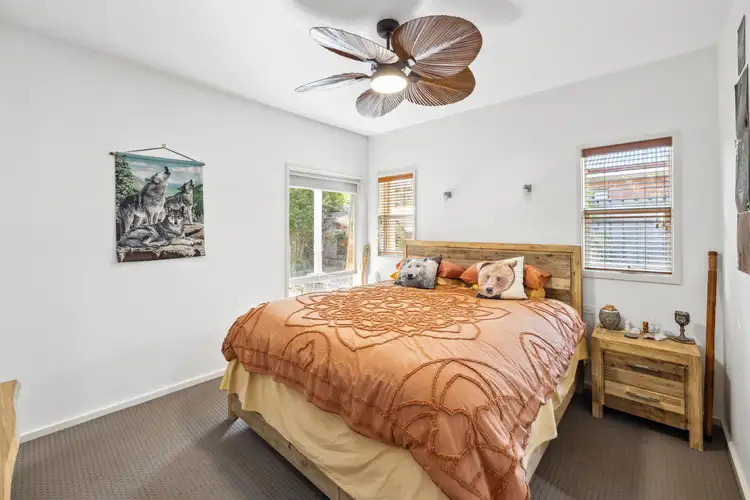
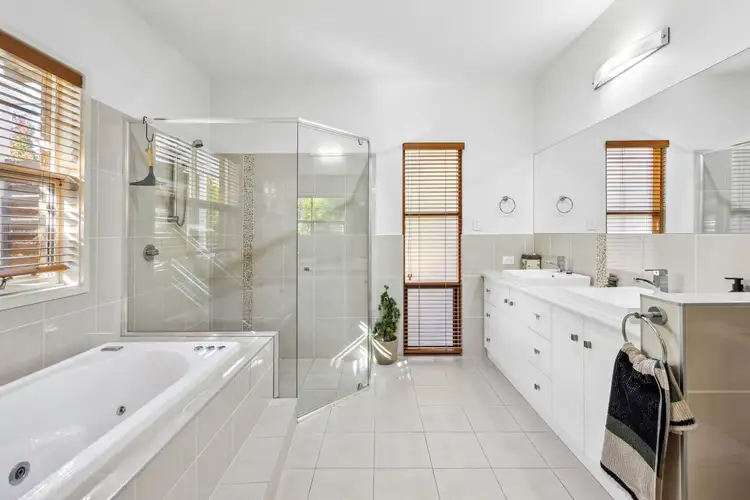
 View more
View more View more
View more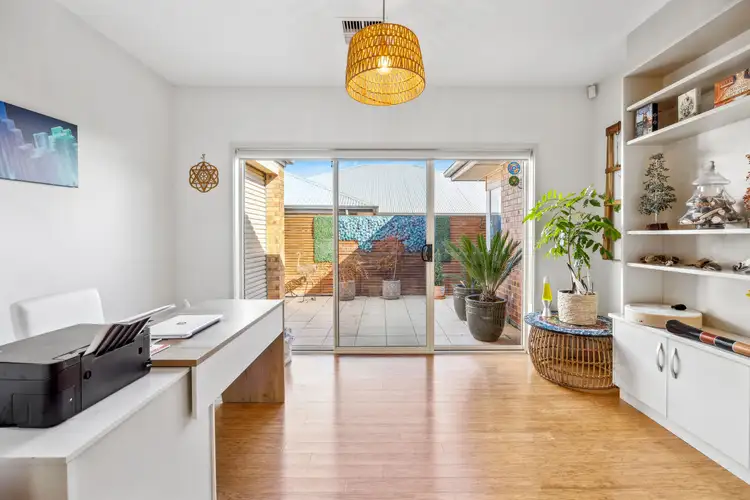 View more
View more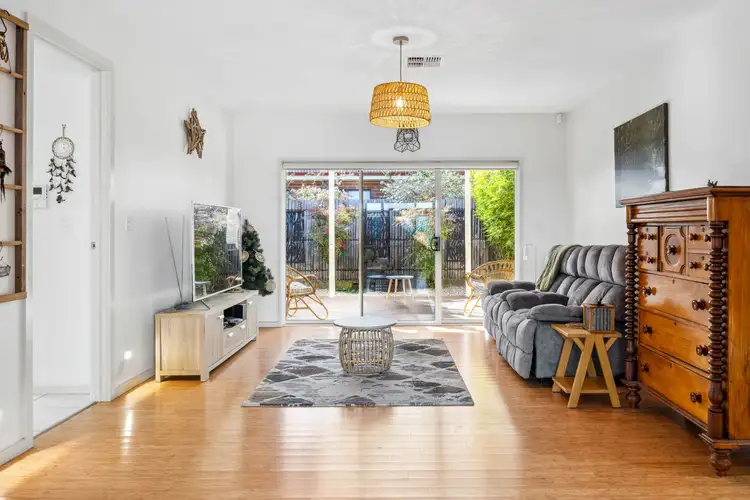 View more
View more
