When nature collides with a contemporary family-sized silhouette, the result is a well-kept secret behind auto-sliding gates on some 619sqm of tranquil, level, and Japanese-inspired gardens...
Far more home than garden, every inch instils calm and lifestyle akin to that of its coveted Bluestone Estate address, and with it, a 4-bedroom Rossdale Home comprising of up to 3 living zones, and 3 unique outdoor entertaining options.
A home entering to coffered ceilings, bamboo floors, feature niches, and LED lighting, before focusing on its northerly panes, pergolas, and deck for the softest invasion of sunlight.
3.3kW of solar eases power bills, ducted air conditioning sorts the longest winters from the hottest summers, and outdoors - whether it's on the north-facing deck off the living room, the gabled patio off the family/meals, or the library courtyard - says you can forget the seasons.
For privacy-seekers, the free-flowing home dissects into wings; yours includes the master off entry, an ensuite with spa, a couple's sized shower, dual basins, and walk-in robes granting the space to fit before you commit...
Bedroom 4, adjoining the master, doubles as a retreat, office, or nursery to heighten the home's family worth - and opposite the formal living room, the library/study holds even more luxurious value.
With inbuilt joinery, the library adds guest room sway behind "Shoji" style doors, and naturally, a calming courtyard refuge.
Bedrooms 2 and 3 to the rear offer built-ins, serene main bathroom separation, and the quickest reach to the designer kitchen hosting a Miele integrated dishwasher, induction cooktop, a pull-out pantry, and sublime granite benchtops - something to excite every sense.
And with their timeless palettes, each bathroom is not just a place to go, but a place to indulge in.
Outside, the gardens are as good up close as they are from within; from vegies to hedges, pebbled paths to cherry blossoms, they're majestic...
So too is your scenic, progressive edge of town bound by parks and trails, schools and shops, all a mere 35 minutes to the city; head-to-toe Zen starts here, in Bluestone Estate.
You'll love:
Auto gate & intercom security
Double garage with auto panel lift door
Internal entry via garage
9ft. ceilings with coffered entry hall
3.3kW solar panels
Gas point for BBQ area
Slimline rainwater tanks (not plumbed)
Gas hot water
NBN
Ducted R/C A/C
A stone's throw to Mt. Barker's town centre
Some 35 minutes from Adelaide…
Adcock Real Estate - RLA66526
Andrew Adcock 0418 816 874
Nikki Seppelt 0437 658 067
Jake Adcock 0432 988 464
*Whilst every endeavour has been made to verify the correct details in this marketing neither the agent, vendor or contracted illustrator take any responsibility for any omission, wrongful inclusion, misdescription or typographical error in this marketing material. Accordingly, all interested parties should make their own enquiries to verify the information provided.
The floor plan included in this marketing material is for illustration purposes only, all measurement are approximate and is intended as an artistic impression only. Any fixtures shown may not necessarily be included in the sale contract and it is essential that any queries are directed to the agent. Any information that is intended to be relied upon should be independently verified.
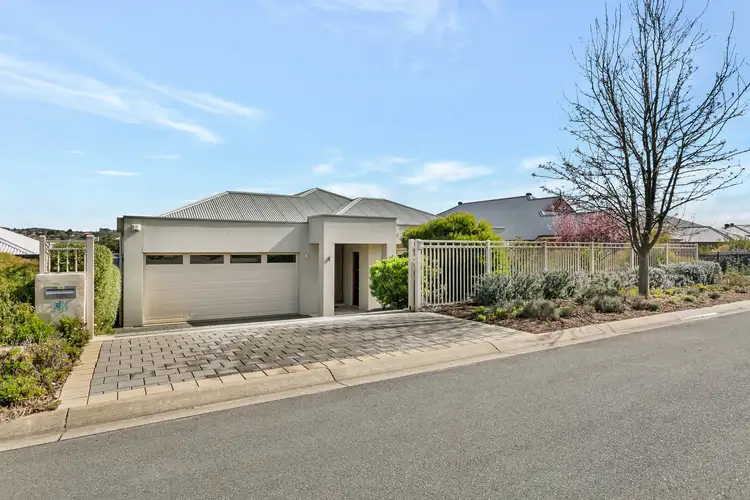
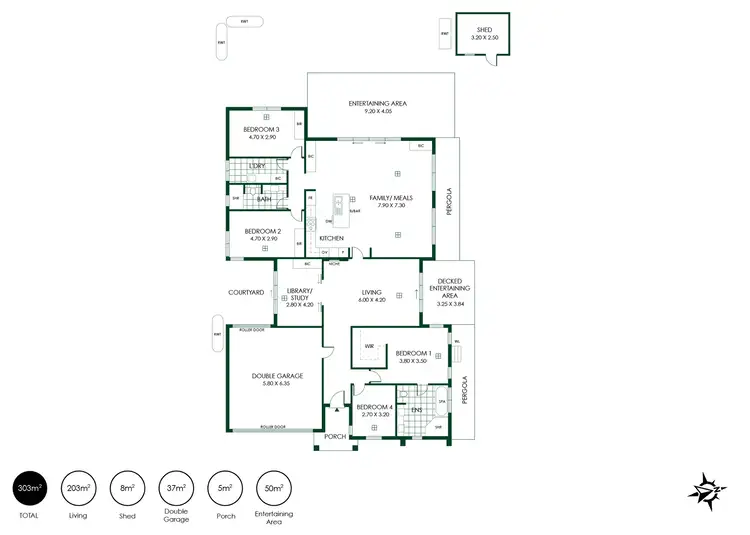

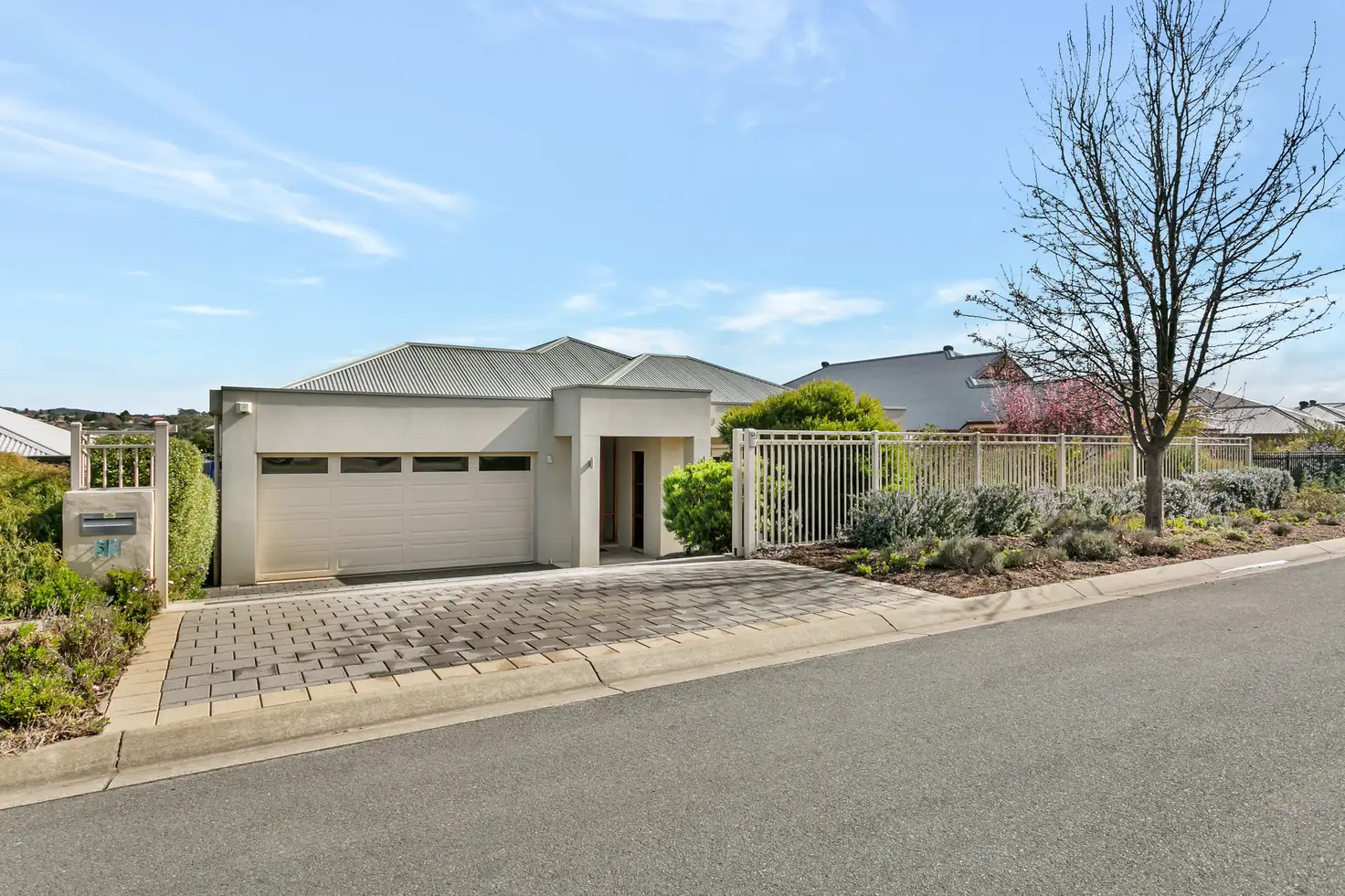


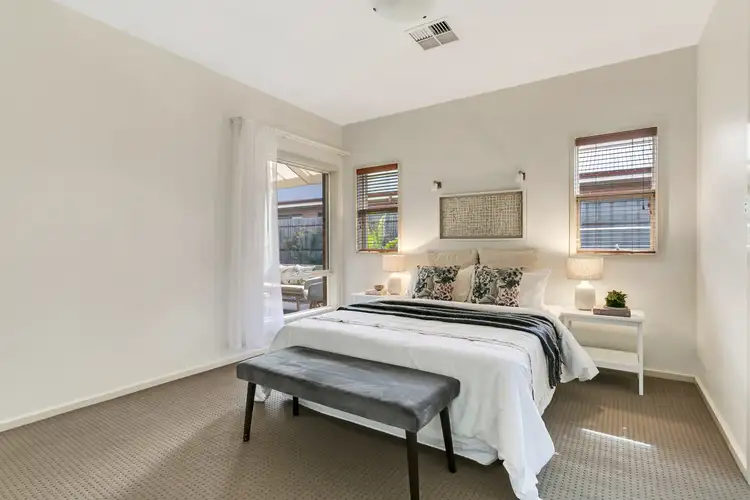

 View more
View more View more
View more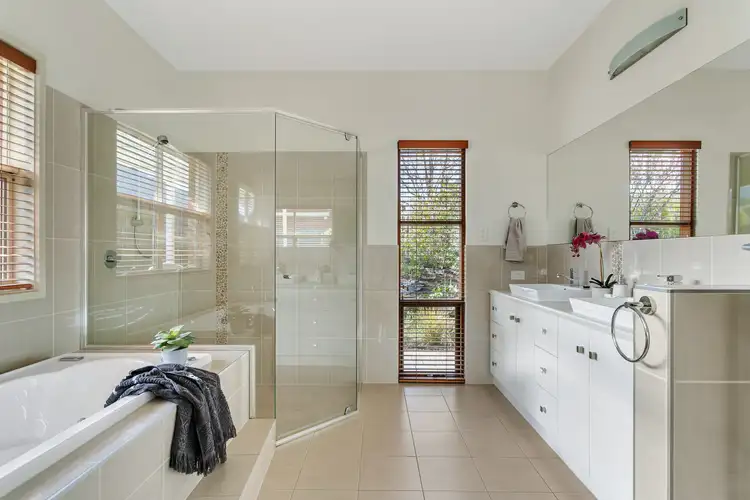 View more
View more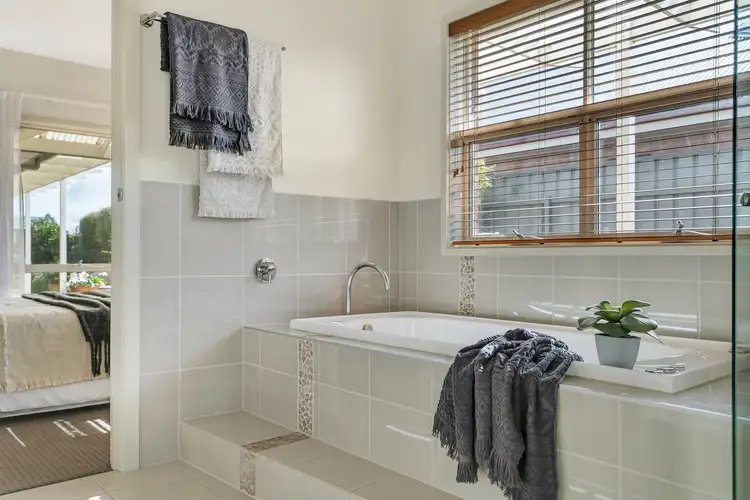 View more
View more
