Why You Want To Live Here.
Nestled in the sought-after enclave of Bonner, 55 Margaret Tucker Street offers a remarkable opportunity for first home buyers and families to acquire a sophisticated 3-bedroom, 2-bathroom designer house. The property sits on a 515 square metres land, providing ample space for a growing family.
Upon entering this exquisite home, you're greeted by a grand open plan living area, accentuated by a soaring high raked ceiling with electric highlight windows and rain sensor, inviting natural light to cascade throughout the space. The heart of the home features a contemporary kitchen complete with beautiful stone benchtops, a breakfast bar, and abundant storage. High-end appliances, including a quality Blanco cooktop, steam oven, rangehood and Fisher & Paykel pyrolytic oven, will impress any culinary enthusiast.
Seamless indoor-outdoor flow is achieved through bi-fold doors, leading to the sun-soaked rear alfresco area-perfect for morning relaxation or evening BBQs. A low-maintenance courtyard offers a secure play area for children and pets alike.
The segregated master suite is a private haven, boasting an ensuite, walk-in-robe, and a convenient study nook. The second bedroom features a walk-in-robe, study nook, and access to the 2-way main bathroom, while the third bedroom with built-in-robe is situated at the rear of the home, ensuring peace and privacy.
Additional features include a security alarm and camera system, ducted reverse cycle heating and cooling, double glazed windows, ducted vacuum, and a double garage with internal access and an additional roller door to the rear.
Living in Bonner means having the local shopping precinct, schools, Yerrabi Pond, public transport, and nature reserves all within walking distance, with Gungahlin's vibrant town centre just a short drive away. This elegant home, designed for effortless family living, awaits its new owners.
The Features You Want To Know.
+ A designer property in an in-demand location
+ The kitchen sits centre of the home, overlooking the huge living area
+ Beautiful stone bench tops, breakfast bar and ample storage
+ Quality Blanco cooktop, steam oven, rangehood and Fisher & Paykel pyrolytic oven
+ A sprawling open plan oasis, the space blends seamlessly between inside and out
+ 3.8m high raked ceiling to living & dining area with electric highlight windows and rain sensor
+ Living & Dining area flows through the bi-fold doors onto the rear alfresco area, where you can enjoy the morning sun or BBQ
+ Low maintenance courtyard, perfect size for kids and pets to play.
+ The segregated master bedroom provides the perfect sanctuary and is serviced by its own ensuite, walk-in-robe and study nook
+ Bedroom 2 with walk-in-robe, study nook and access to the 2-way main bathroom
+ Bedroom 3 with built-in-robe located at the back of the home.
+ Security alarm & camera system
+ Ducted reverse cycle Heating and cooling
+ Double glazed windows and plantation shutters
+ Ducted vacuum
+ Double garage with internal access and extra roller door to the rear of the garage
+ Slow combustion fireplace to living area
The Location.
+ Within 1 minute' walk to the Pearl Gibbs Circuit Playground
+ Within 3 minutes' walk to the Bus stops
+ Within 12 minutes' walk to the Bonner Shops
+ Within 12 minutes' walk to the Neville Bonner Primary School
+ Within 6 minutes' drive to the Gungahlin Town Centre
The Stats You Need to Know!
+ Land: 515 m2 (approx.)
+ Living: 160.1 m2 (approx.)
+ Garage: 41.8 m2 (approx.)
+ Alfresco: 15.3 m2 (approx.)
+ Porch: 3.1 m2 (approx.)
+ Total Built: 220.3 m2 (approx.)
+ Year Built: 2012
+ EER: 5.0
+ Rates: $751 p.q. (approx.)
+ Land Tax: $1,356 p.q. (approx. Investors only)
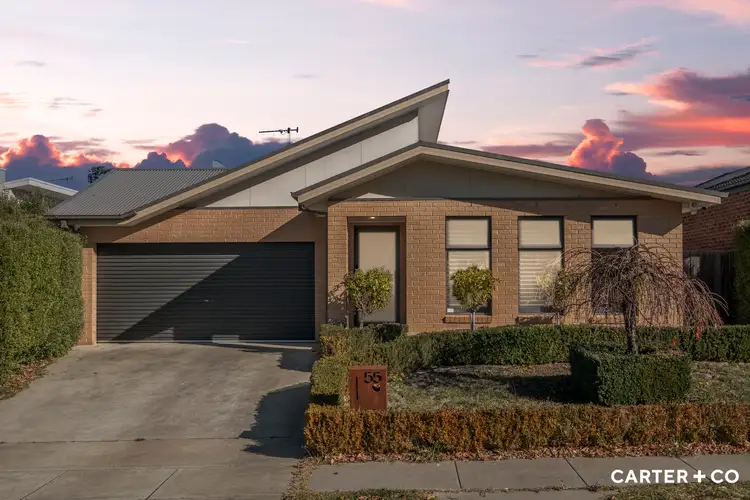
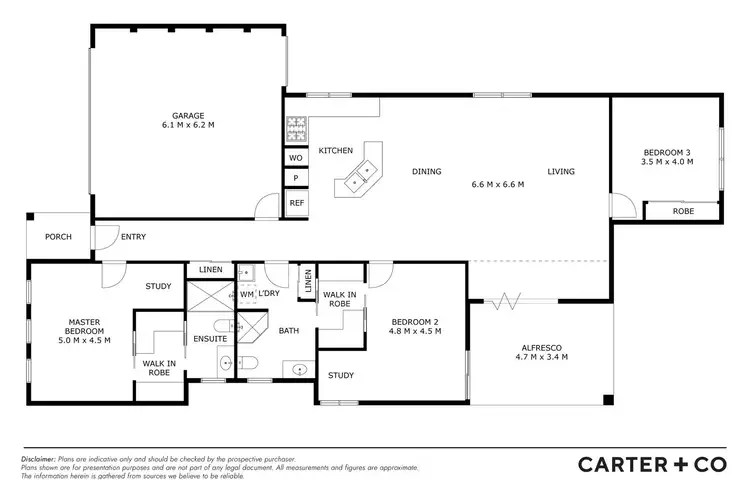
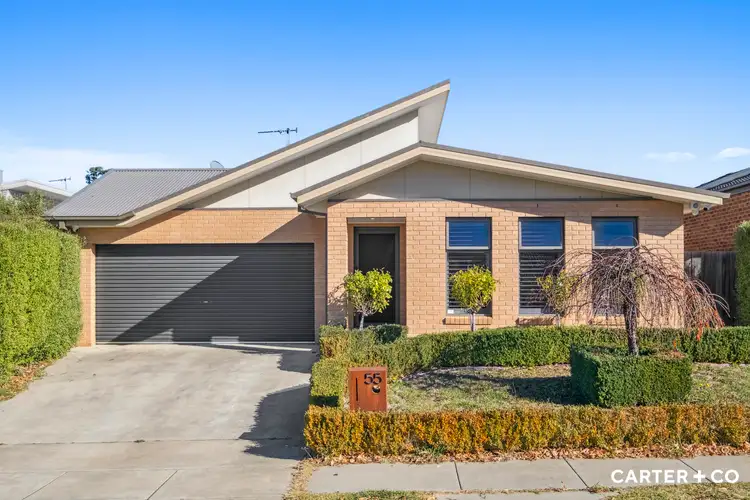
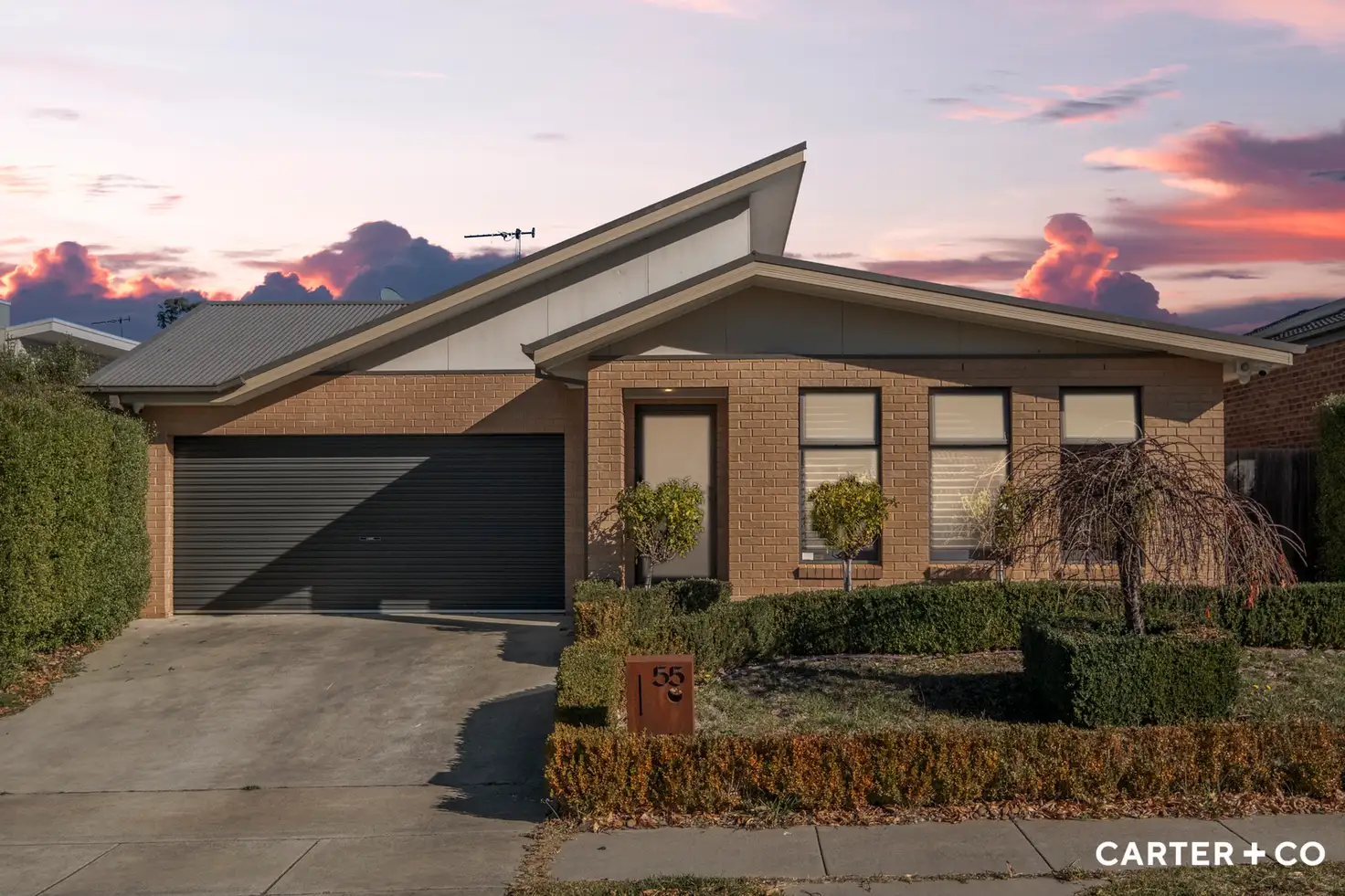


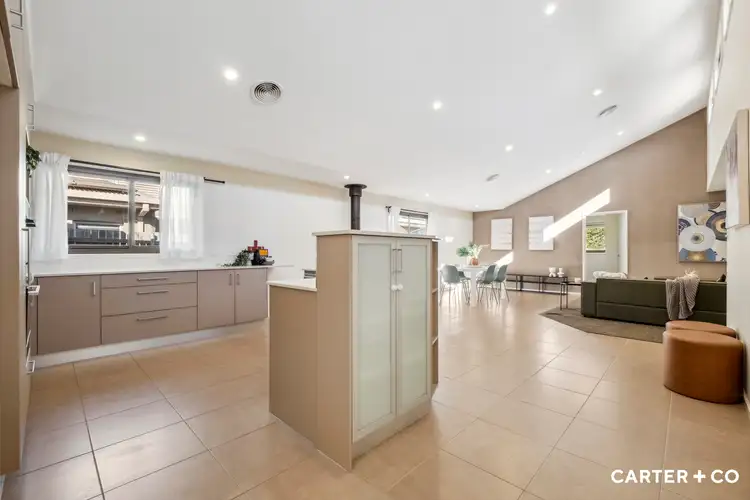
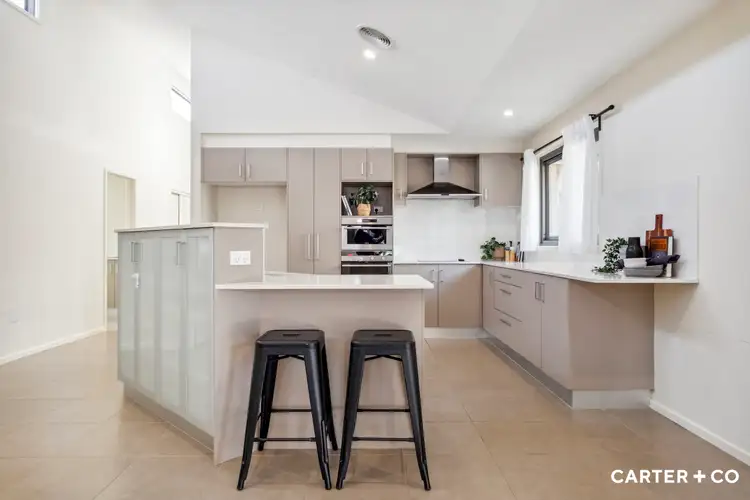
 View more
View more View more
View more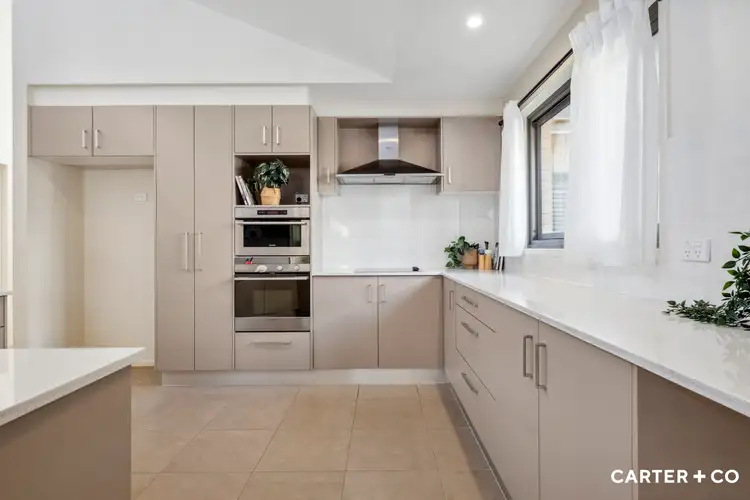 View more
View more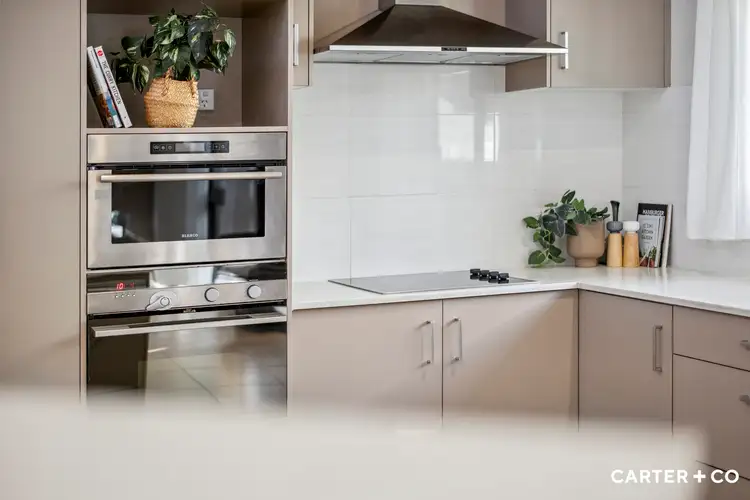 View more
View more
