Surrounded by beautiful, private established gardens, set on a generous 1 acre block, on a quiet street in Kinglake West, this gorgeous double brick home with adjacent self-contained unit and 4 sheds is just what you have been looking for. If you want a property for a great price that you can just move into on settlement day, this is the one for you.
With attention and care given to every corner of this home you will be impressed by the comfort and sophistication of this 3 bedroom, 2 bathroom double brick home. The home offers a large open plan living area with kitchen close at hand, as well as breakfast-bar window for warm summer mornings out on the verandah. Heating and cooling is well and truly governed by the Honeywwell ducted heating, Ultimate wood heater, and Kelvinator reverse-cycle split system. The house is also insulated under-floor adding an extra element of comfort. Further features include LED downlights with dimmers, walk-in pantry to kitchen, en suite to master, walk-in robe to master and second bedroom, ceiling fan system, 2 toilets, hardwood timber floors, surround sound in the lounge, and character cornices. There is also NBN connected at the property and an 11 panel 2kw solar system installed for energy efficiency.
Externally, the property gives you wide open bitumen access while allowing privacy and security with sensible surrounding of the gardens. The entry gate is remote-controlled, and the carport accommodates 4 cars. The large 25 x 8 m shed is an incredible bonus, with massive 3.6 m clearance and dual access from both sliding doors and hinge-doors on the front. Internally the shed has been lovingly designed into a man-cave one can only dream of, yet could easily fit 6 cars. Your bar is already set, and even an entertainment stage is included for the keen musician. 3 phase power is also connected to the property for those who wish to work from home.
Attached to the shed is a self-contained 2 bedroom, 1 bathroom unit with slate flooring, kitchenette, laundry, toilet, and shower, fully insulated and with air conditioning. Nearby the home you will find the separate spa room, sporting a 6-seater spa, television and surround sound system, as well as built-in fridge for those cool winter days. For summer enjoyment the verandah has also been equipped with a cooling system that provides a fine and relaxing mist.
The property also provides an unmetered groundwater bore 200 ft. deep which offers unlimited, pure water all year round for the gardens or household use. A large irrigation system (with 60 m-radius garden sprinklers and mounted sprinkler system on the roof) is connected to the bore, but it could also be connected to the existing 60,000 L (approx.) of water storage. Reminiscent of Shangri-la, the manicured gardens have been lovingly crafted and offer a marriage of native and deciduous trees including birch, oak, liquid amber, lemon trees, and yucca. Aside from the main shed there are 3 other sheds including chicken shed and run (with running water), 5.5 m x 7.5 m storage shed, and wood shed. There is a brick fire pit ready for your get-togethers and parties, and a stunning fern garden to enjoy. You will reap the reward of years of work in this stunning garden.
There is no more desirable position than this, being less than minutes walking distance from the local bakery, post office, 24/7 gym & a fantastic primary school.
But do not take our word for it - this property has to be inspected to be admired.
For your chance to call such a magnificent offering home, call us today on 5786 2033. Your tranquil lifestyle awaits.
Rob Verhagen - 0448 820 022
Jordyn Kruger - 0412 747 032
William Verhagen - 0437 371 969
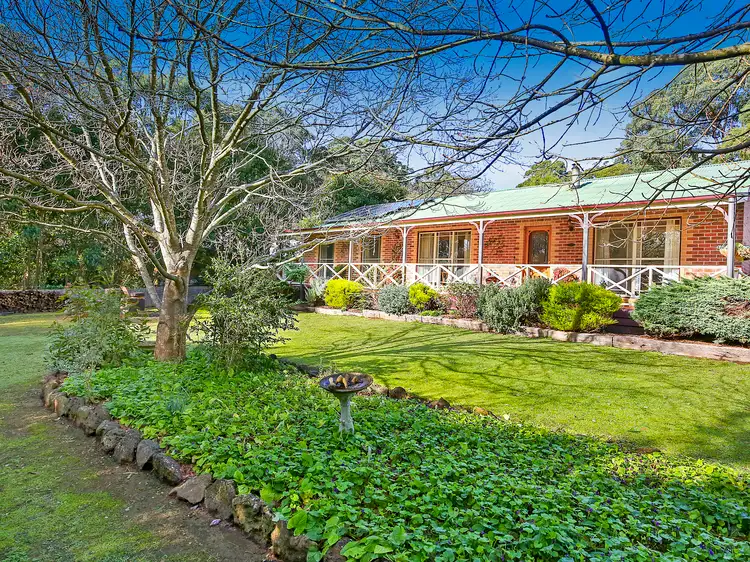
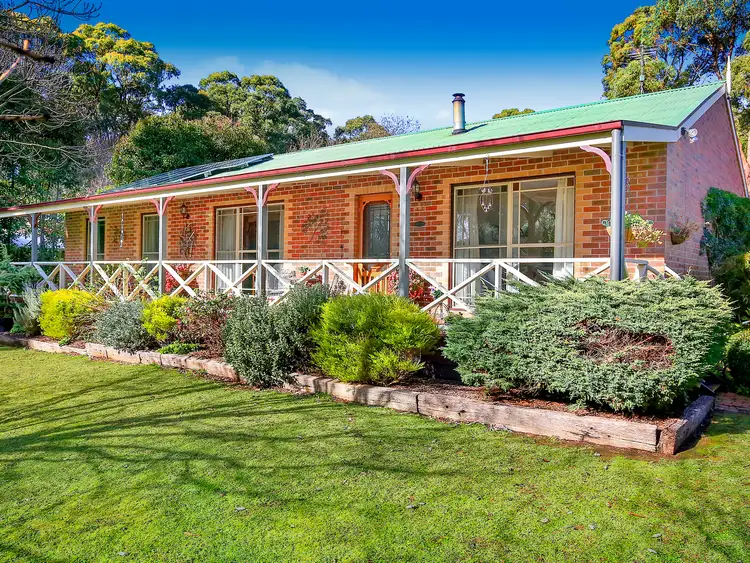
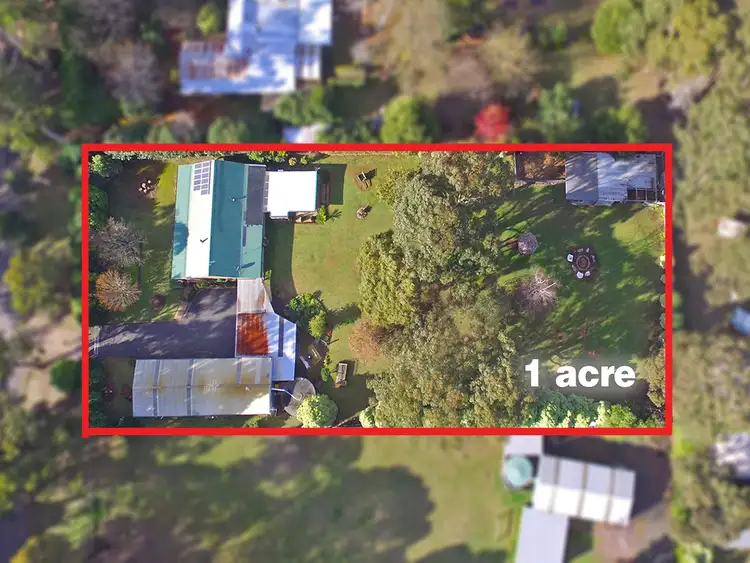
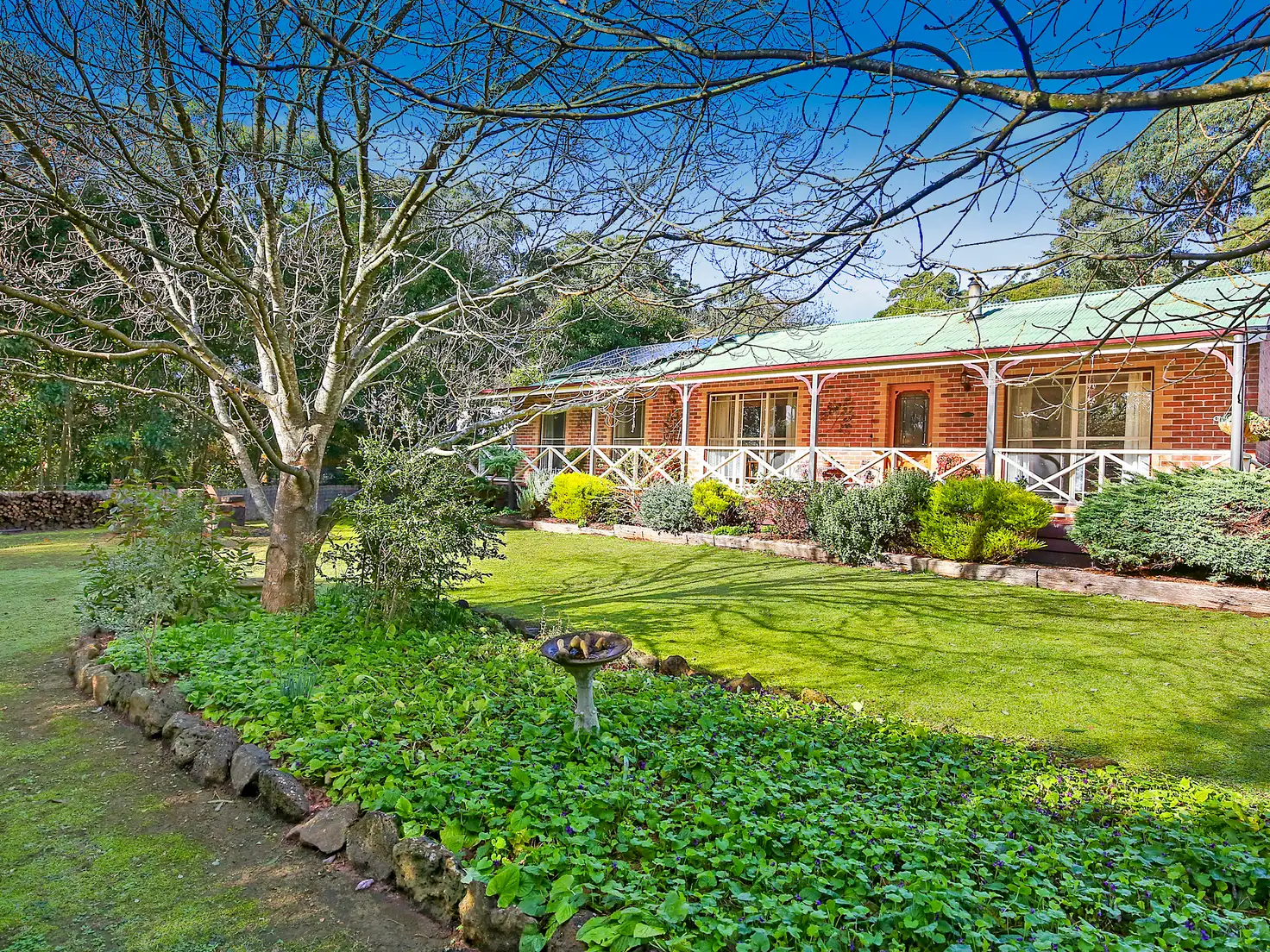


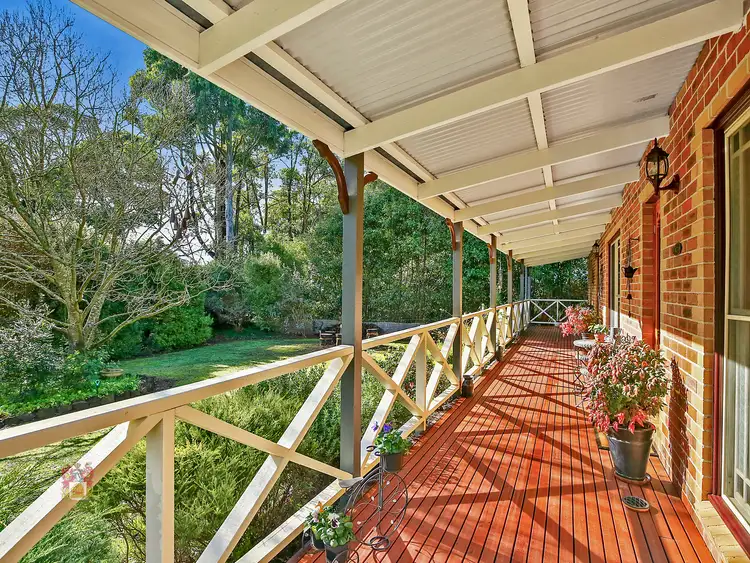
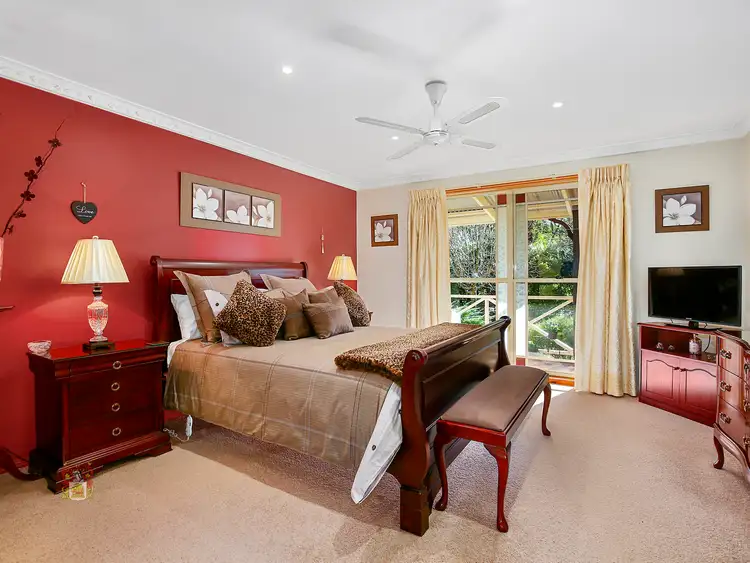
 View more
View more View more
View more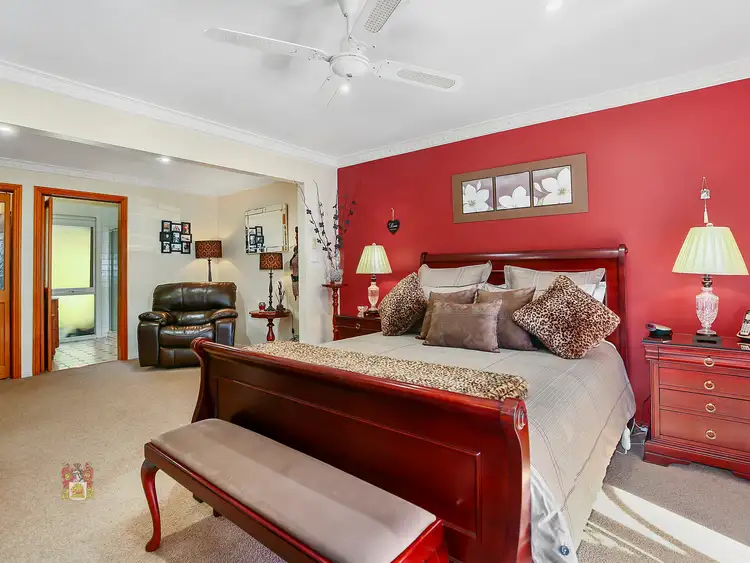 View more
View more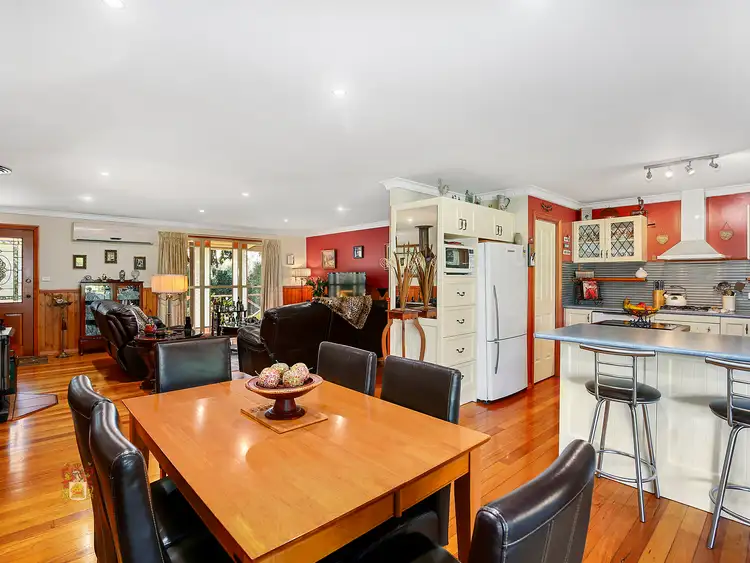 View more
View more
