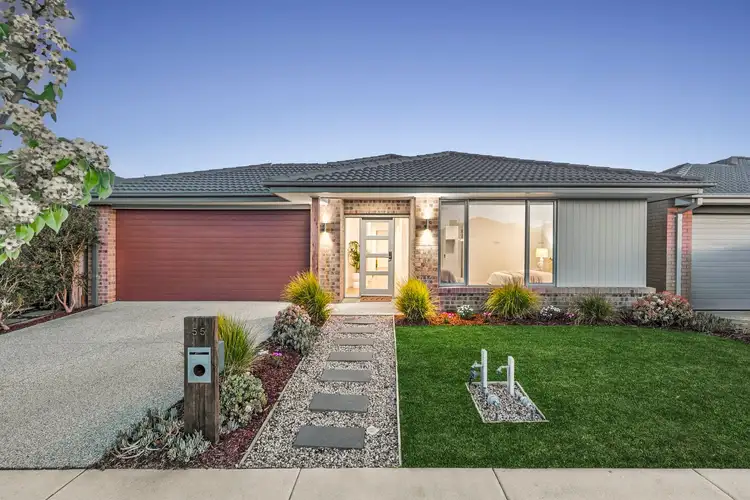Welcome to this stylish, move-in-ready home located in the highly sought-after Anchoridge Estate, Armstrong Creek. Designed with a relaxed coastal colour scheme, this property perfectly balances modern comfort with everyday functionality. Offering four generous bedrooms and two spacious living areas, the floorplan provides flexibility for the whole family. The primary suite is a peaceful retreat, complete with walk-in robe and ensuite, while the additional bedrooms are well-proportioned and filled with natural light.
At the heart of the home, the open-plan living and dining area connects seamlessly to the modern kitchen—ideal for both casual family meals and entertaining guests. Outdoors, enjoy a neat backyard and quaint alfresco, providing a private space to unwind or host in a low-maintenance setting.
Kitchen:
20mm stone benchtops throughout, double sink with integrated drying rack, 900mm oven/cooktop/rangehood, tiled splashback, walk-in pantry with generous shelving space & fridge cavity, multiple power points, dishwasher, high ceilings, downlights, pendant lights, chrome fittings, overhead cabinetry
Living/Dining:
Open plan, timber laminate floorboards & carpet, high ceilings, downlights, roller blinds, ducted heating & evaporative cooling, TV & data points, glass sliding doors to undercover alfresco creating a beautiful indoor/outdoor flow
Master Bedroom:
Carpet, high ceilings, downlights, ducted heating & evaporative cooling, awning windows with roller blinds, walk-in robe with shelving & cavity sliding door, power points, ensuite: extended double vanity with storage, large mirror splashback, semi-frameless shower with handheld showerhead, chrome fittings and towel rail, open toilet, window with roller blind
Second Living/Rumpus:
Semi-secluded, carpeted flooring, high ceilings, evaporative cooling & ducted heating, downlights, window with roller blind, TV & power points
Minor Bedrooms:
Carpeted flooring, high ceilings, evaporative cooling & ducted heating, downlights, window with roller blind, built-in wardrobes
Bathroom:
Tiled, single vanity with storage, semi-frameless shower with handheld showerhead, tiled & mirror splashback, bath, window with roller blind, separate toilet
Backyard:
Undercover alfresco, grass yard, low-maintenance garden beds, fully fenced, single side gate access, rear door access to garage, aggregate concrete paths
Front Yard: Established garden beds, grass, aggregate concrete driveway
Mod Cons:
Laundry with trough and outside access, linen closet, built-in feature study nook, high ceilings throughout, downlights throughout, NBN/Opticomm access, double car lock-up garage with remote roller door, recycled water access, stone benchtops throughout, ample storage
Ideal for: Growing families, couples, downsizers, first-home buyers
Close by local facilities: Local parks and playgrounds, nearby walking tracks, existing and future wetlands, easy access to Barwon Heads Road, The Warralily Village, St. Catherine of Siena Catholic Primary School, Armstrong Creek School, Oberon High School, Bellarine Peninsula, Torquay and the Geelong CBD.
All information offered by Armstrong Real Estate is provided in good faith. It is derived from sources believed to be accurate and current as at the date of publication and as such Armstrong Real Estate simply passes this information on. Use of such material is at your sole risk. Prospective purchasers are advised to make their own enquiries with respect to the information that is passed on. Armstrong Real Estate will not be liable for any loss resulting from any action or decision by you in reliance on the information. PHOTO ID MUST BE SHOWN TO ATTEND ALL INSPECTIONS








 View more
View more View more
View more View more
View more View more
View more
