Proudly presented by Tom and Nat Cleary.
Nestled into a quiet, elevated streetscape, and surrounded by homes of high quality, this beautiful property on a large 711sqm block has been perfectly designed with a floorplan that flows effortlessly. With wide street frontage, gorgeous, manicured lawn, and gardens, all with bore reticulation for easy maintenance. If first impression count, then Welcome Home!
If it is space you desire, then this 5 bedroom, 2-bathroom property would be ideal for a large extended family, and with spacious multiple living areas to the front and rear allows room for all to chill out and have your own space. On entrance into the home is a lovely foyer area and the eye is drawn immediately to the stunning solid Jarrah wooden flooring throughout. To the right is the generous master suite with ample built-in wardrobe space, and floor to ceiling glass windows to one side provides a relaxing garden backdrop. Gorgeous renovated ensuite in a neutral palette, double shower recess with glass shower screen, rain shower, white modern vanity with stylish stone top, round basin, and separate toilet. Beside the master bedroom is a huge home office/5th bedroom with built-in robe, plus a hall cupboard for added storage. This wing could easily be your sizeable parents retreat.
Walking into the true heart of the home is the expansive chef inspired kitchen, which features a 900mm freestanding SMEG gas cooktop and oven, modern white cupboards, and drawers, two drawer Fisher & Paykel dishwasher, built-in microwave nook, large fridge cavity and breakfast bar with space to seat up to 6-8 people. Spacious open plan casual dining and family living areas off the kitchen, framed in an expanse of stylish glass windows allowing endless filtered sunlight and plenty of natural light. Reverse cycle ducted air-conditioning throughout, security system for peace of mind and lovely wood fireplace in the rear family room ensures the whole family is warm and cozy in the winter months.
A sliding door cleverly closes off the second wing of the home, boasting three good-sized bedrooms, all with built-in robes, huge built-in laundry with plenty of modern white cupboards and solid wooden benchtop. Stunning main bathroom in a fresh white colour scheme, with a double sized vanity with full length wall mounted mirror, stylish feature lighting and separate toilet. The bathing section is separate to the vanity area, and a door closes off the huge double shower recess with glass shower screen, rain shower and white bathtub.
Moving outdoors will continue to impress, with two spacious alfresco areas, both with elevated gabled rooflines, one paved and one with timber decking, certainly big enough to host the largest of family gatherings. Inviting private lagoon style in-ground pool, lovely bore reticulated established gardens and low maintenance rear yard. Huge garden shed, double garage with handy shoppers' entrance leading out to the covered front portico and up to the front door, great in the rain or with small children.
The new owner will love all this sought-after suburb has to offer and being close to Murdoch University, Fiona Stanley Hospital and St. John of God Hospital, is a great lifestyle feature. This property is also close to the Transperth Bus Route, Murdoch Train Station and local shops, Restaurants, Medical Centers, and other professional businesses.
Ideal family home, Sure to impress!
Call Tom or Nat Cleary Now
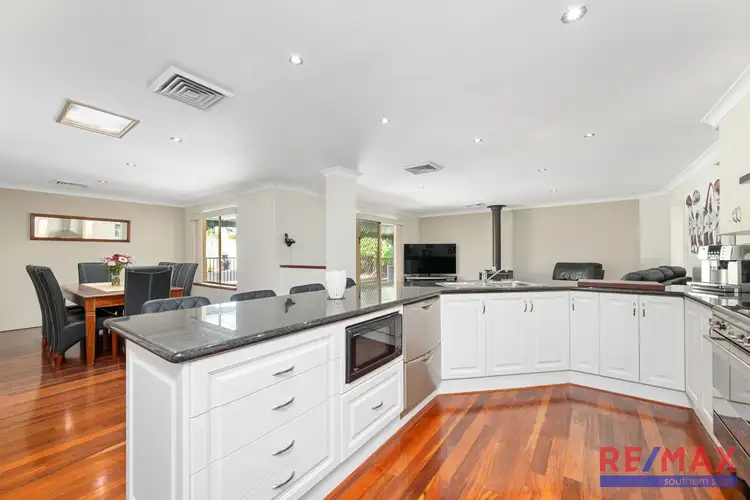
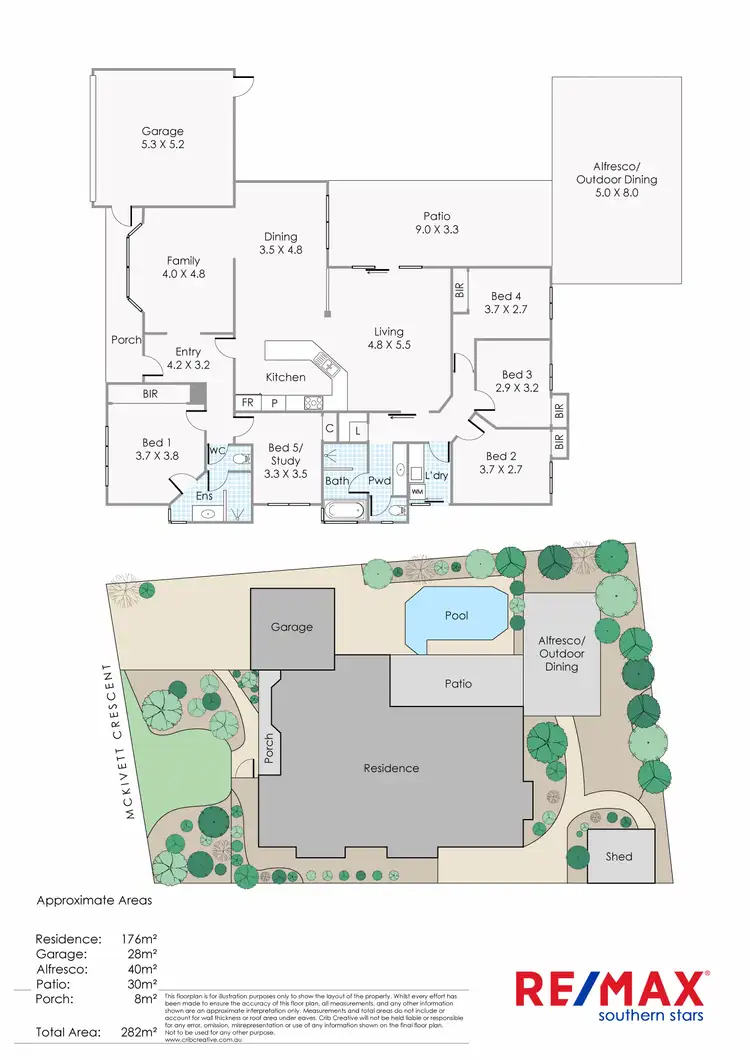
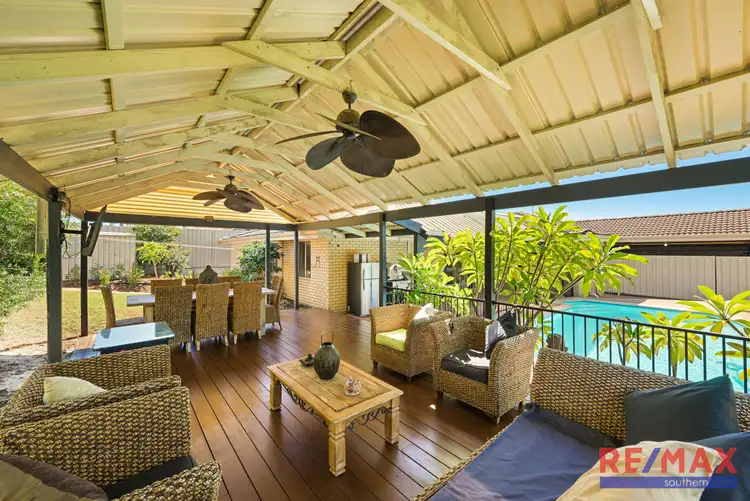
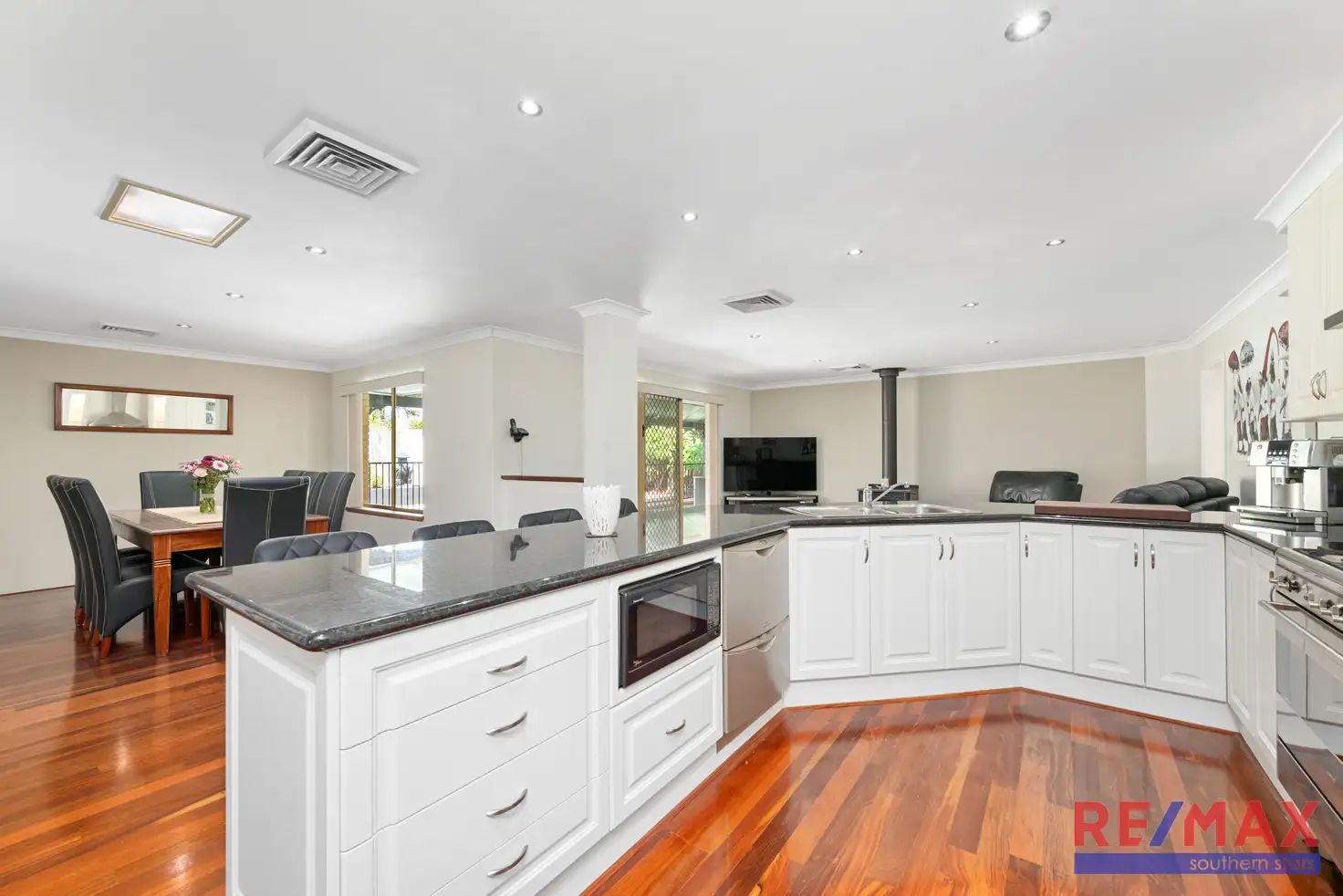


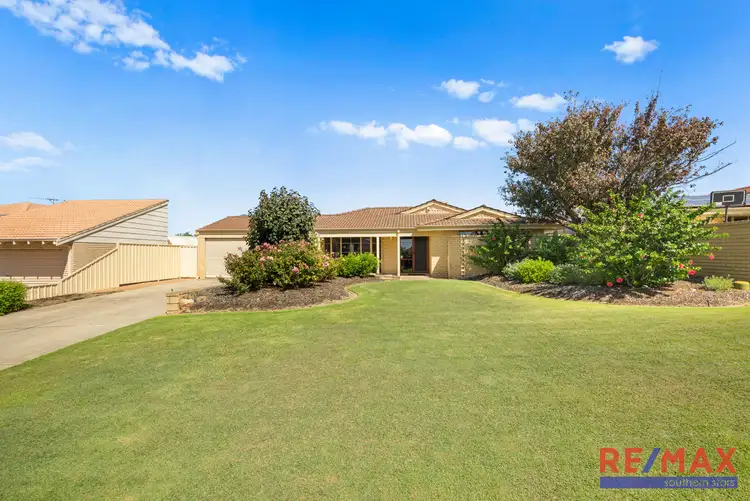
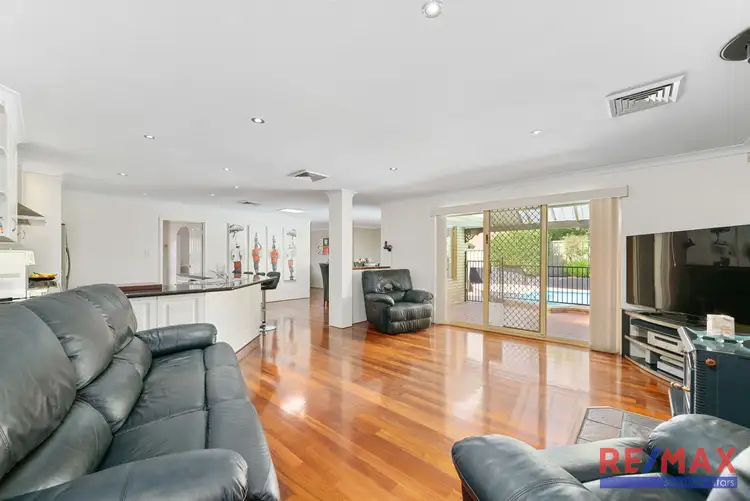
 View more
View more View more
View more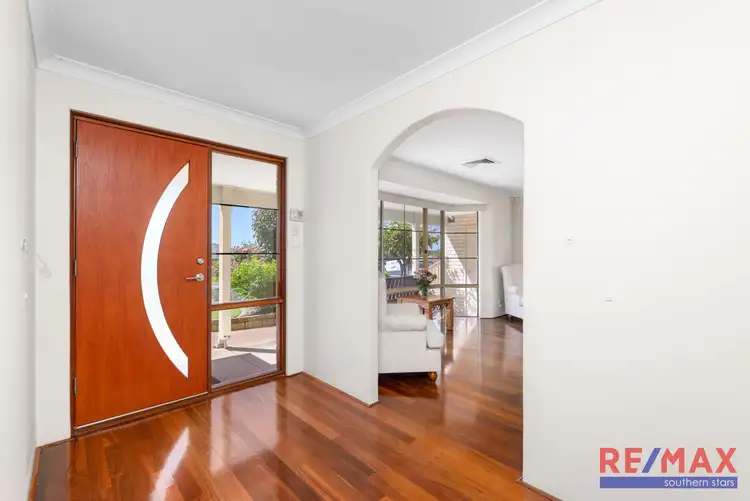 View more
View more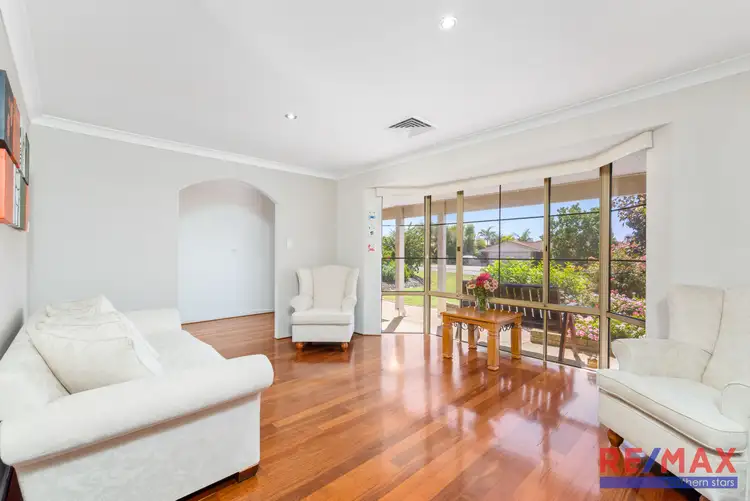 View more
View more
