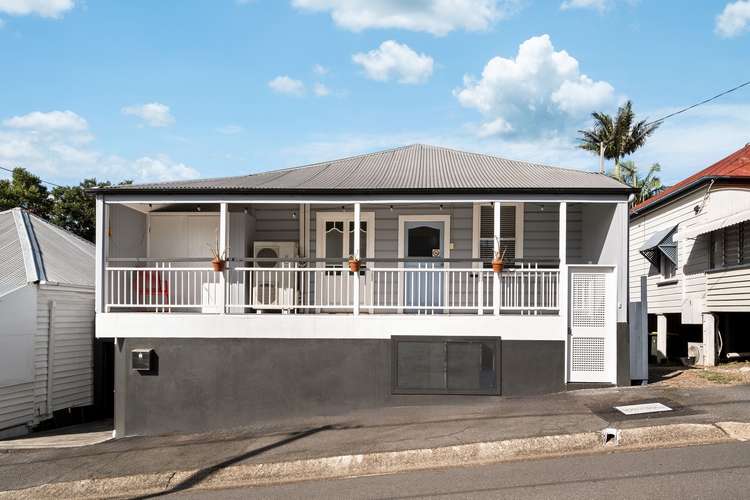For Sale
7 Bed • 5 Bath • 3 Car • 228m²
New








55 Menzies Street, Petrie Terrace QLD 4000
For Sale
- 7Bed
- 5Bath
- 3 Car
- 228m²
House for sale
Home loan calculator
The monthly estimated repayment is calculated based on:
Listed display price: the price that the agent(s) want displayed on their listed property. If a range, the lowest value will be ultised
Suburb median listed price: the middle value of listed prices for all listings currently for sale in that same suburb
National median listed price: the middle value of listed prices for all listings currently for sale nationally
Note: The median price is just a guide and may not reflect the value of this property.
What's around Menzies Street

House description
“Invest on the City's Doorstep”
Nestled in a sought after neighbourhood surrounded by character homes on the doorstop of Brisbane City, this dual occupancy residence has a current total return of $1,650.00 per week and will attract astute buyers seeking a sound investment or an urban home with secondary income potential.
The upper floor has undergone a renovation comprising modern conveniences, while maintaining the character features and architectural integrity of the original home. Entry from the front verandah through the central hallway reveals sash windows, leadlight french doors, dado rails, tongue and groove walls and ceilings displayed in a classic, monochromatic colour palette throughout.
The separate lounge is positioned in the middle of the home, adjacent to a dining room with adjoining kitchen. Two tone cabinetry with dark grey contrasting base cabinets and sleek, white overhead cabinetry showcase appliances including under bench oven, induction cooktop, built-in microwave and dishwasher. The kitchen opens out to the covered alfresco entertaining space making entertaining a breeze.
Four bedrooms border the living space, two feature built-in robes and private ensuite bathrooms. The additional bedrooms are serviced by a bathroom located at the rear of the dwelling featuring a shower over bath.
The lower floor showcases a contemporary style featuring expansive open plan living spanning the width of the dwelling. Large format ceramic tiles and Bifold doors extend the living space to a private courtyard at the rear of the home, offering privacy and seclusion with a lush, green outlook of subtropical mature screening trees. A covered patio at the end of the courtyard is perfect for alfresco entertaining. The sleek, L shaped kitchen adjoins the living space featuring white, high gloss cabinetry, Ilve appliances including under bench oven, built-in microwave, induction cooktop and dishwasher.
The spacious master bedroom includes a walk-in robe and impressive ensuite featuring a wall-hung vanity with twin basins and a walk-in shower. Two additional bedrooms are serviced by a large, modern bathroom featuring large format floor to ceiling tiling, wall hung vanity, spacious shower complete with rainhead.
Additional Features include
• Split system air conditioning
• Ceiling fans throughout
• Tandem car accommodation
In the current market, demand is high and quality properties in desirable locations are sought after. Recently renovated with tenants in place, this opportunity presents demonstrated and immediate earning potential.
Located just 2 kilometres from the CBD, Roma Street Station is a 10 minute walk and the busway located on Caxton Street is a convenient transport option. Scout Cafe, Black Hide Steakhouse & Gambaro Seafood Restaurant are popular with the locals. Other local highlights include The Barracks shopping precinct and cinema. Within the school catchments for Petrie Terrace State School & Kelvin Grove State College. Popular choices for private schools include Brisbane Grammar, Girl's Grammar and St Joseph's College (Terrace).
Inspect by appointment or contact Max Hadgelias 0411 276 372 for further information about submitting your expression of interest.
Land details
What's around Menzies Street

Inspection times
 View more
View more View more
View more View more
View more View more
View moreContact the real estate agent

Max Hadgelias
Ray White - Paddington (Qld)
Send an enquiry

Nearby schools in and around Petrie Terrace, QLD
Top reviews by locals of Petrie Terrace, QLD 4000
Discover what it's like to live in Petrie Terrace before you inspect or move.
Discussions in Petrie Terrace, QLD
Wondering what the latest hot topics are in Petrie Terrace, Queensland?
Similar Houses for sale in Petrie Terrace, QLD 4000
Properties for sale in nearby suburbs

- 7
- 5
- 3
- 228m²