Swap the 'burbs for birds, views, and a tiered, edge of town rise where cute and improved '60s affordability sits on a hobby-sized 984sqm block.
Modest, solid, and ready for the young family or first-time buyer to further evolve, this 3-bedroom gem - with barely visible neighbours – brings with it more than a few worthy bonuses...
Secure roller shutters to buffer the highs and lows of its cool climate locale, hardy vinyl plank floors, impressive storage for its size, and a show-stopping Balhannah Kitchen by Design at its heart.
A kitchen with function, storage and style that echoes the open plan living zone's flattering neutral décor; more features - a Bosch induction cooktop, Smeg dishwasher, and a versatile wine/appliance zone that can flip as a study nook.
Two living zones: a cosy "winter room" up front with gas heating and a ceiling fan, and an open plan living and meals, drawn to a combustion fire.
Assembling the bedrooms to one end, the master cuddles up to garden views; all three rooms have robes, enjoy ceiling fans and easy reach to the clean, refurbished bathroom.
Not to be forgotten, a talented laundry reveals more than many do; loads of cupboards, ample benchtops, a bar fridge inclusion, plus a clothesline and drying/ironing rack; remember, this is the hills.
A relaxed undercover patio retreats in privacy against a high boundary wall begging for vines or a vertical garden to truly complete it, while the level backyard squeals kids' play with a cubby house and newly laid lawn.
On a corner block fringed by glorious aggies, the gravelled drive forks to a carport and secure garage, adding two garden sheds for bikes, toys, or tools to the back.
And there's plenty to praise this historic little township for: a tight community invaded for its infamous light displays, artisan Bierhaus, conservation parks, and cellar doors -which begs the question; why bother with that 45-minute scenic drive back to Adelaide?
We know you'll love:
Balhannah Kitchens design with Smeg & Bosch appliances
Durable vinyl plank flooring (3 years old)
Open plan living addition with fan, combustion fire & split RC AC
New bathroom vanity
Separate WC
Secure auto roller shutters to most windows
Single garage & separate carport
Functional laundry with bar fridge
Therman electric HWS
New lawn to the fully fenced backyard (cubby included)
Home wired to run a generator (great for the odd blackout)
And more!
Adcock Real Estate - RLA66526
Andrew Adcock 0418 816 874
Nikki Seppelt 0437 658 067
Jake Adcock 0432 988 464
*Whilst every endeavour has been made to verify the correct details in this marketing neither the agent, vendor or contracted illustrator take any responsibility for any omission, wrongful inclusion, misdescription or typographical error in this marketing material. Accordingly, all interested parties should make their own enquiries to verify the information provided.
The floor plan included in this marketing material is for illustration purposes only, all measurement are approximate and is intended as an artistic impression only. Any fixtures shown may not necessarily be included in the sale contract and it is essential that any queries are directed to the agent. Any information that is intended to be relied upon should be independently verified.
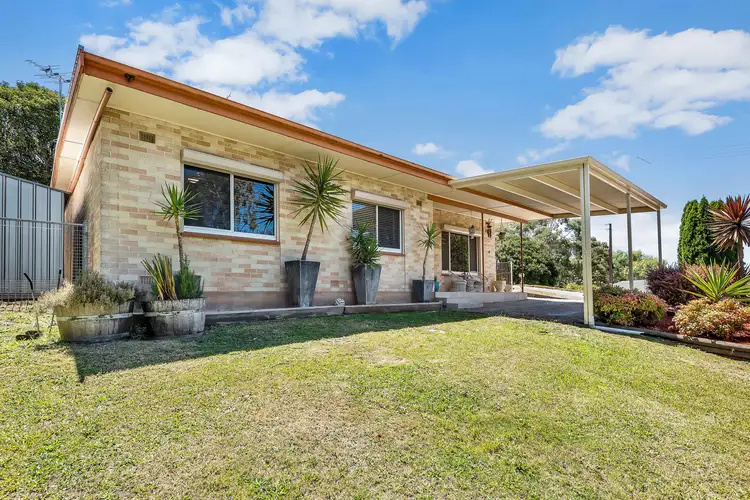
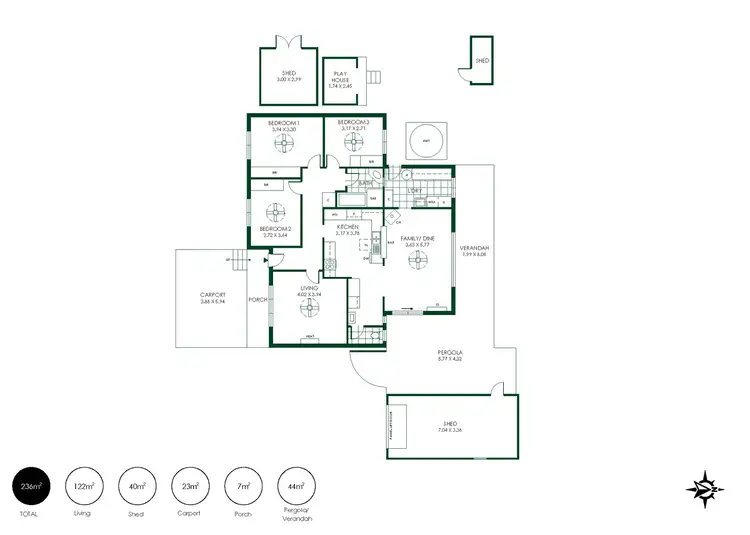
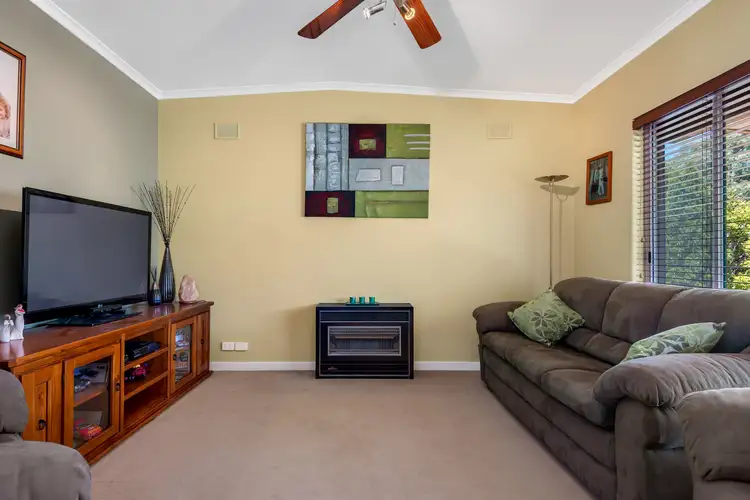
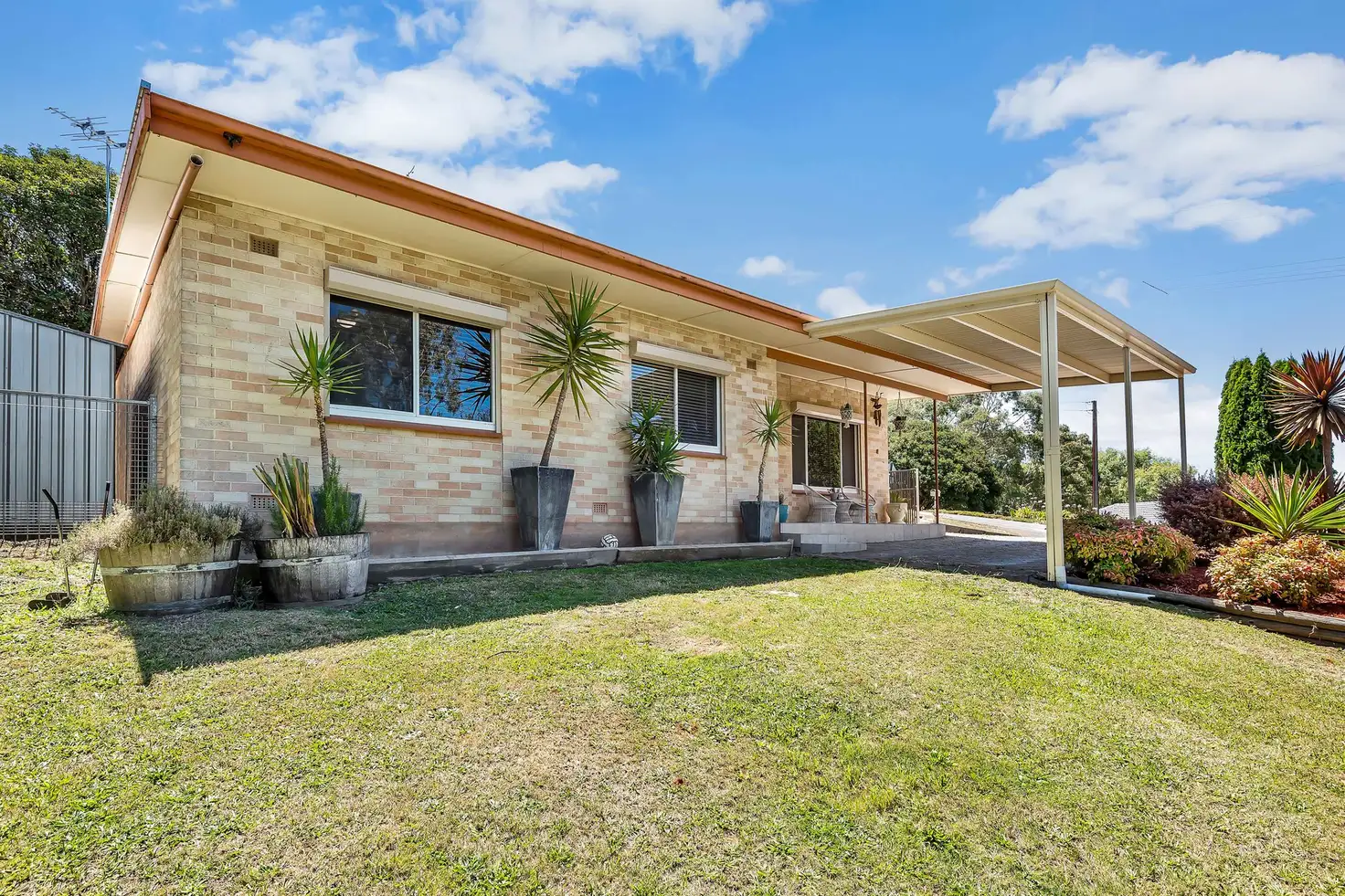



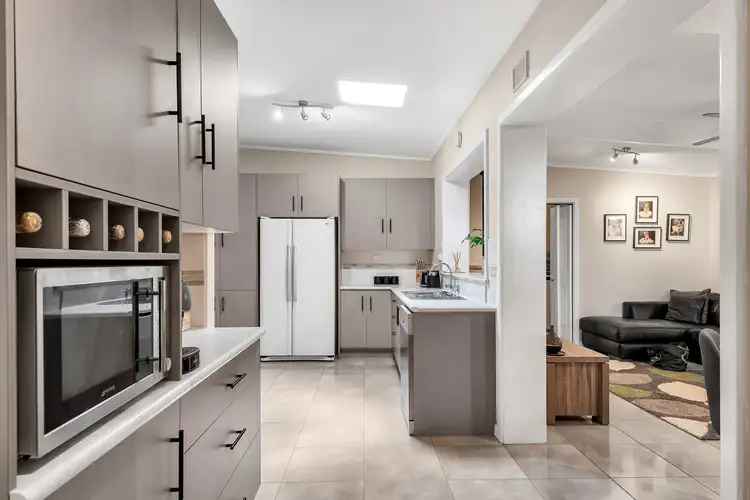
 View more
View more View more
View more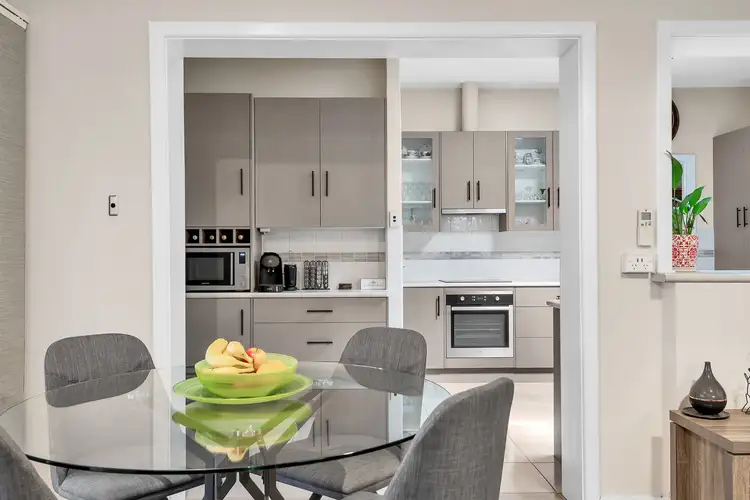 View more
View more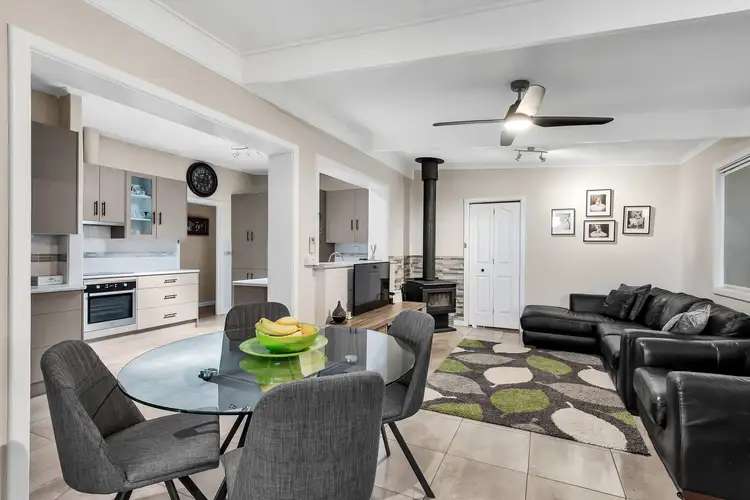 View more
View more
