Cleverly designed for contemporary family living, this solid and spacious 4 bedroom 2 bathroom Ross North-built home finds itself nestled in a highly-sought-after Oceanside Gardens pocket of Heathridge and will flourish even further with the addition of some of your own personal modern touches.
A double-door entry foyer with high ceilings makes an instant first impression, with a huge king-sized master-bedroom suite also situated at the front of the house and benefitting from a splendid garden aspect, whilst playing host to a ceiling fan, a walk-in wardrobe and a fully-tiled en-suite bathroom - bubbling spa bath, stone vanity, shower, new toilet, new tapware and all.
A welcoming front lounge room adds a formal option to the floor plan, away from a spacious open-plan family, dining and kitchen area with a gas bayonet for heating and double doors for privacy. The main living zone also comprises of split-system air-conditioning, a breakfast bar for casual meals, double sinks, a storage pantry, a Viali gas cooktop, an electric oven, access out to a paved side courtyard and double doors that also reveal a paved entertaining courtyard at the rear - bordered by low-maintenance artificial turf and a high back garden wall that ensures you are not overlooked by anybody.
Back inside, another set of double doors opens into a large games/theatre room with splendid views out to the backyard. The pick of the minor sleeping quarters is a generous fourth or "guest" bedroom suite with carpet, a built-in robe, a ceiling fan, an electric security window roller shutter for peace of mind and semi-ensuite access into the main family bathroom - separate bath, shower and all.
This amazing location allows you to walk to the stunning Whitmore Park around the corner, the nearby Poseidon Primary School, bus stops, the Heathridge Community Centre and lush Heathridge Park sporting facilities, with the Heathridge Village Shopping Centre, Belridge Shopping Centre, Belridge Secondary College, Prendiville Catholic College, Mater Dei College, restaurants, world-class golf at Joondalup Resort and even the freeway all nearby and within arm's reach. Also within a very handy radius are the likes of Edgewater Train Station, Lakeside Joondalup Shopping City, picturesque Lake Joondalup itself, Lake Joondalup Baptist College, pristine northern-suburbs' swimming beaches (including Mullaloo), coastal cafes and restaurants and the site of the exciting Ocean Reef Boat Harbour redevelopment. Living here will make all of your dreams come true at once!
Other features include, but are not limited to;
- Freshly painted
- Easy-care timber-look flooring
- New bedroom carpets
- Separate minor sleeping quarters
- Generous double-sized 2nd/3rd bedrooms with BIR's
- Practical laundry with a separate 2nd toilet, plus outdoor access down the side of the property
- Walk-in linen press
- Feature skirting boards
- NBN internet connectivity
- Foxtel connectivity
- Gas hot-water system
- Front reticulation
- Separate remote-controlled double lock-up garage
- Side access
- 545sqm (approx.) block with views of the bright Perth city lights at night, from the driveway
- Built in 2001 (approx.)
For further information please contact Tyson Barry on 0412350096 or [email protected],au
Disclaimer - Whilst every care has been taken in the preparation of this advertisement, all information supplied by the seller and the seller's agent is provided in good faith. Prospective purchasers are encouraged make their own enquiries to satisfy themselves on all pertinent matters.
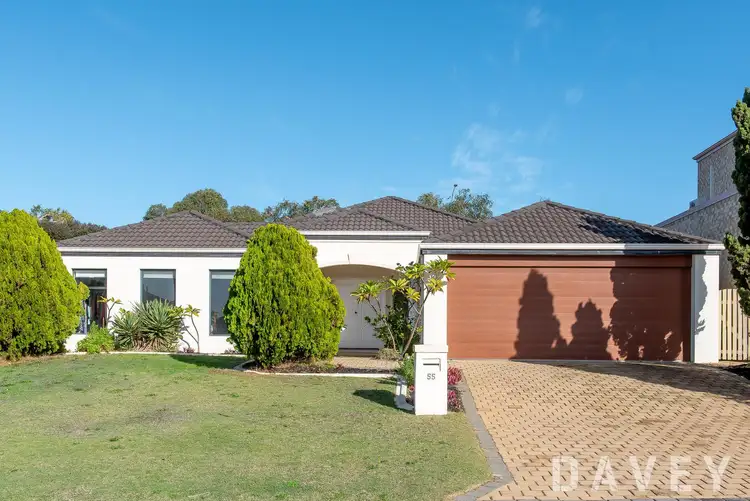
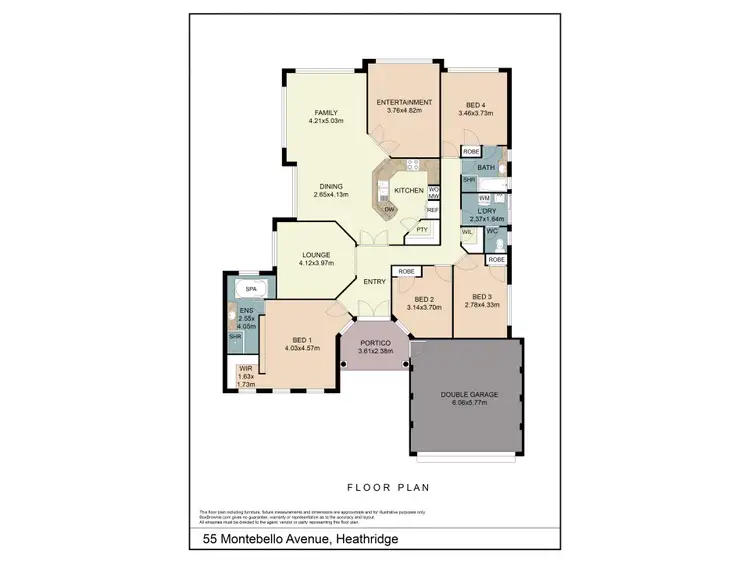
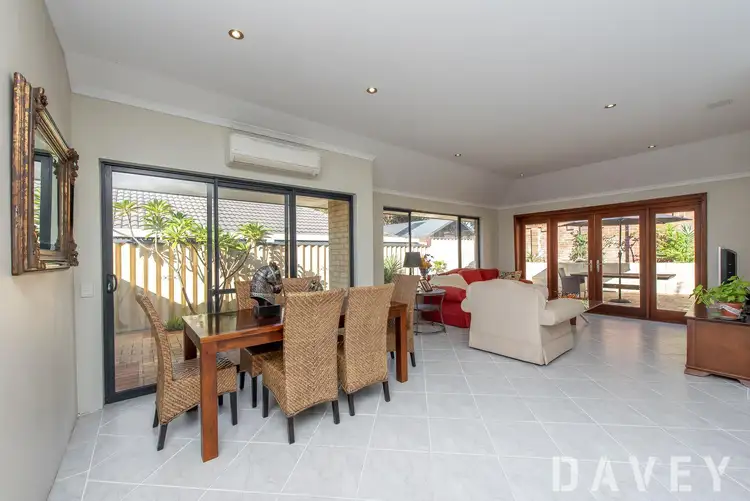
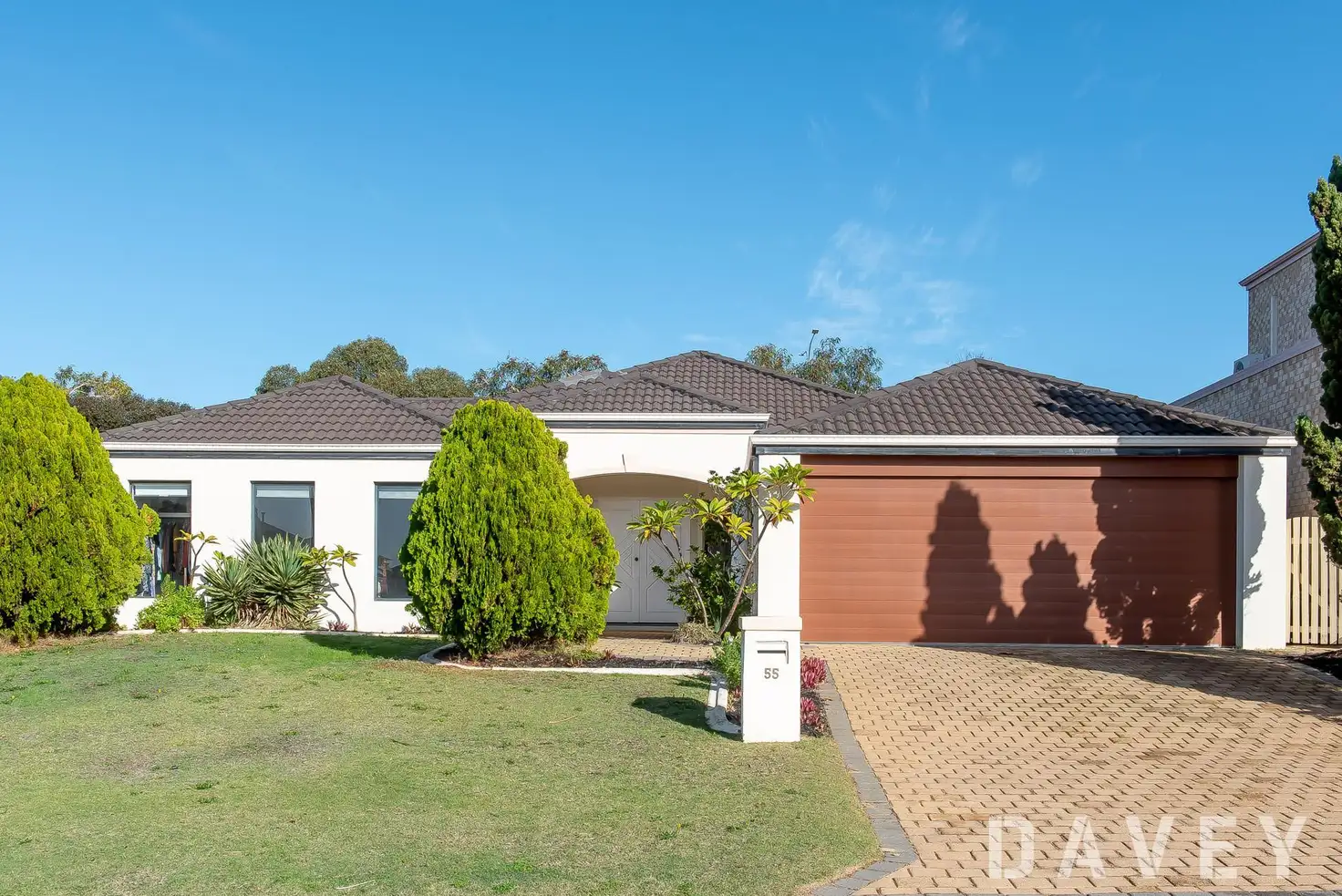


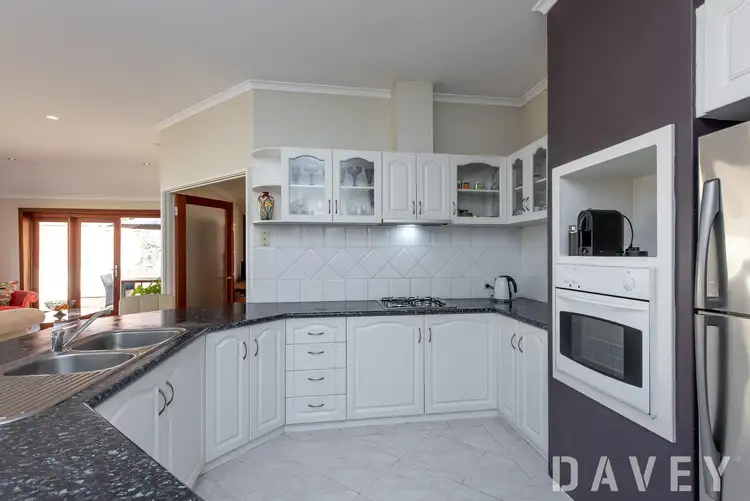
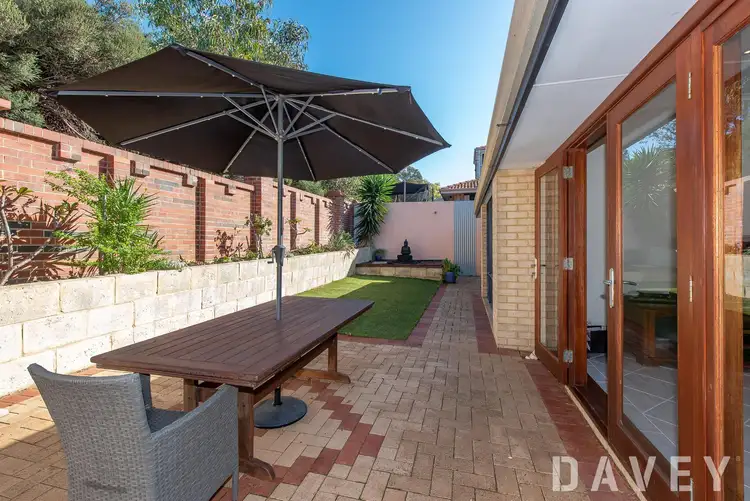
 View more
View more View more
View more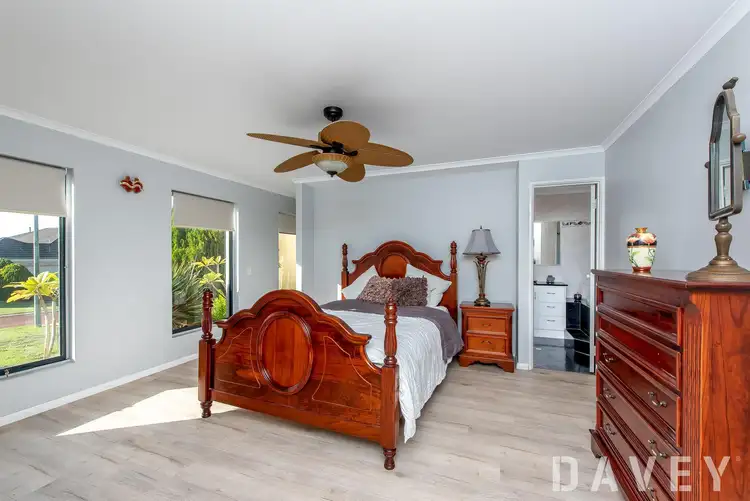 View more
View more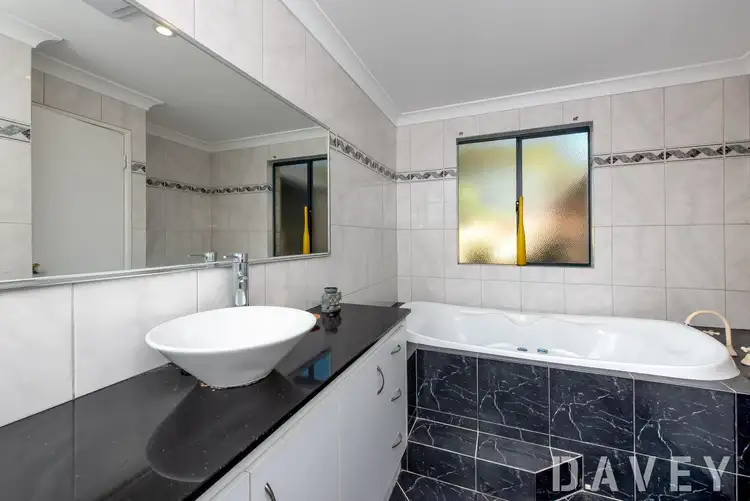 View more
View more

